13 Loyola Drive, Hot Springs Village, AR 71909
Local realty services provided by:ERA TEAM Real Estate
13 Loyola Drive,Hot Springs Village, AR 71909
$779,000
- 4 Beds
- 3 Baths
- 3,593 sq. ft.
- Single family
- Active
Listed by: lori adcock mcghee
Office: mcgraw realtors hsv
MLS#:25009732
Source:AR_CARMLS
Price summary
- Price:$779,000
- Price per sq. ft.:$216.81
- Monthly HOA dues:$114
About this home
This spacious custom built home has so many extras! The main level boasts 3 oversized bedrooms - the master bedroom has automatic roller shades and a huge master bath with a walk-in shower and walk-in closet. On the other side of the home, the two spacious guest rooms share a Jack-and-Jill bath. There is a separate office on the main level, a fabulous kitchen with pullouts and soft close cabinetry, a double oven and gas cooktop. Upon exiting the french doors facing hole #12, you will have officially entered paradise! The outdoor kitchen and custom tile patio are fully covered and overlook the saltwater pool and saltwater hot tub, both fully enclosed with a wrought iron fence. The lavish landscaping has a combination of rock, stone pavers, lush shrubs and trees, Zoysia grass, and a Rainbird sprinkler system. There is storage galore, especially in the oversized laundry room and 3-car garage. The laundry also has a wine fridge, ice maker and sink. Schedule a showing today via text or call - 501.912.4575. SELLER TO PAY THE $7,500 INITIATION FEE & $3,000 TRANSFER FEE TO DIAMANTE, PLUS $20,000 TOWARD THE ANNUAL DUES - APPROXIMATELY HALF OF THE 4-YEAR MEMBERSHIP REQUIREMENT.
Contact an agent
Home facts
- Year built:2021
- Listing ID #:25009732
- Added:246 day(s) ago
- Updated:November 15, 2025 at 04:57 PM
Rooms and interior
- Bedrooms:4
- Total bathrooms:3
- Full bathrooms:3
- Living area:3,593 sq. ft.
Heating and cooling
- Cooling:Central Cool-Electric
- Heating:Central Heat-Electric
Structure and exterior
- Roof:Architectural Shingle
- Year built:2021
- Building area:3,593 sq. ft.
- Lot area:0.44 Acres
Schools
- High school:Fountain Lake
- Middle school:Fountain Lake
- Elementary school:Fountain Lake
Utilities
- Water:POA Water, Water Heater-Gas
- Sewer:Sewer-Public
Finances and disclosures
- Price:$779,000
- Price per sq. ft.:$216.81
- Tax amount:$3,929 (2024)
New listings near 13 Loyola Drive
- New
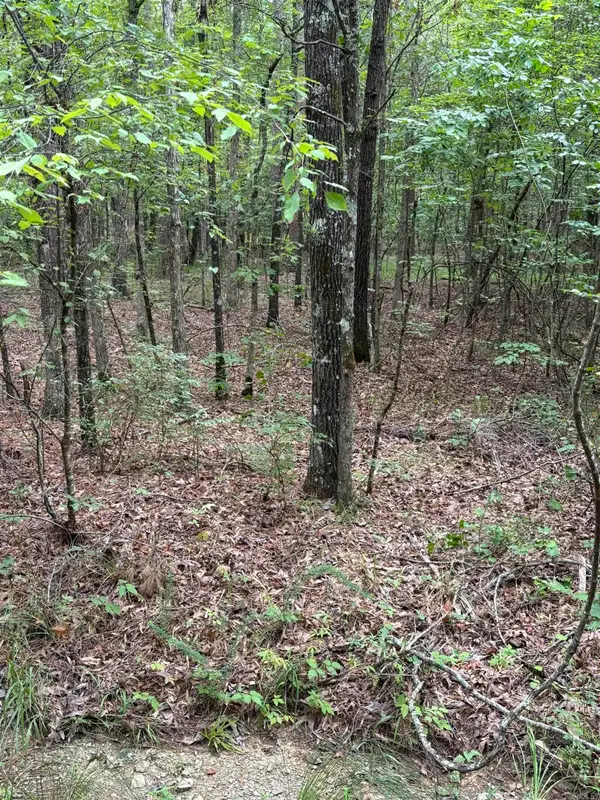 $5,000Active0 Acres
$5,000Active0 Acres00 Venado Way, Hot Springs Village, AR 71909
MLS# 25045730Listed by: CRYE-LEIKE REALTORS MAUMELLE - New
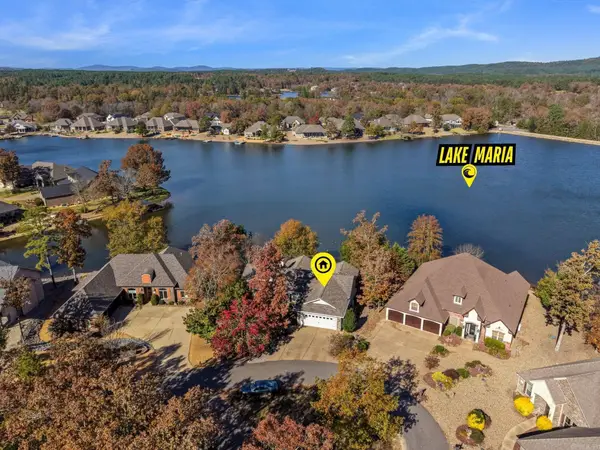 $599,900Active3 beds 3 baths2,842 sq. ft.
$599,900Active3 beds 3 baths2,842 sq. ft.5 Gandia Place, Hot Springs Village, AR 71909
MLS# 25045728Listed by: MCGRAW REALTORS HSV - New
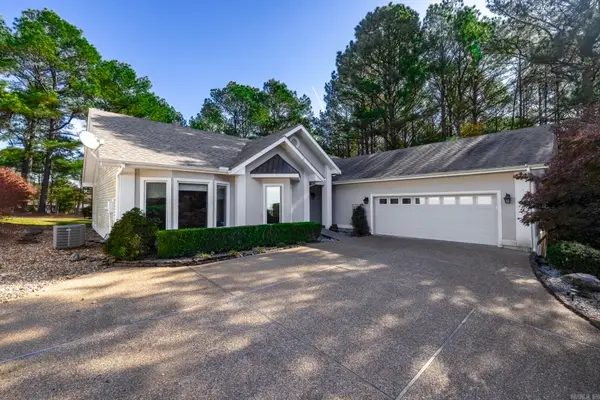 $439,000Active3 beds 2 baths2,509 sq. ft.
$439,000Active3 beds 2 baths2,509 sq. ft.22 Poema Lane, Hot Springs Village, AR 71909
MLS# 25045575Listed by: MCGRAW REALTORS HSV - New
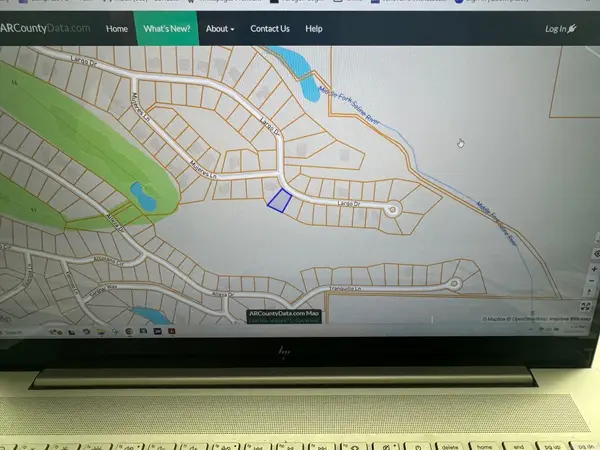 $3,900Active0.25 Acres
$3,900Active0.25 Acres88 Largo Drive, Hot Springs Village, AR 71909
MLS# 25045512Listed by: TRADEMARK REAL ESTATE, INC. - New
 $485,000Active3 beds 3 baths4,745 sq. ft.
$485,000Active3 beds 3 baths4,745 sq. ft.24 Cresta Way, Hot Springs Village, AR 71909
MLS# 25045508Listed by: HOT SPRINGS VILLAGE REAL ESTATE - New
 $244,700Active2 beds 2 baths1,348 sq. ft.
$244,700Active2 beds 2 baths1,348 sq. ft.6 Hermosa Circle, Hot Springs Village, AR 71909
MLS# 25045509Listed by: HOT SPRINGS VILLAGE REAL ESTATE - New
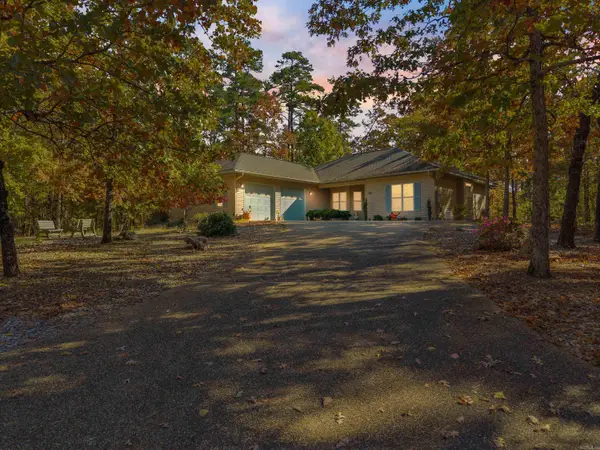 $330,000Active3 beds 2 baths1,835 sq. ft.
$330,000Active3 beds 2 baths1,835 sq. ft.79 Bargus Lane, Hot Springs Village, AR 71909
MLS# 25045474Listed by: RE/MAX ELITE - New
 $425,000Active3 beds 4 baths3,612 sq. ft.
$425,000Active3 beds 4 baths3,612 sq. ft.7 Resplandor Court, Hot Springs Village, AR 71909
MLS# 25045432Listed by: HOT SPRINGS VILLAGE REAL ESTATE - New
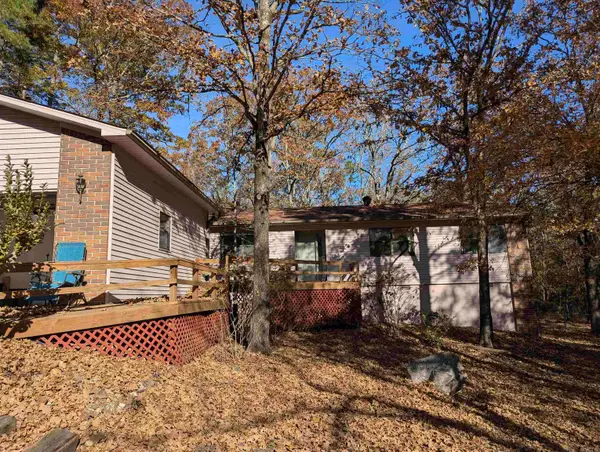 $240,000Active3 beds 3 baths1,988 sq. ft.
$240,000Active3 beds 3 baths1,988 sq. ft.5 La Paca Lane, Hot Springs Village, AR 71909
MLS# 25045387Listed by: MCGRAW REALTORS - HS - New
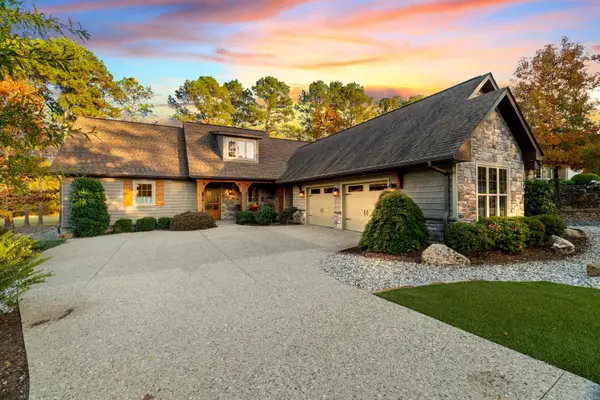 $485,000Active3 beds 3 baths2,078 sq. ft.
$485,000Active3 beds 3 baths2,078 sq. ft.10 Gijon Lane, Hot Springs Village, AR 71909
MLS# 25045295Listed by: RE/MAX OF HOT SPRINGS VILLAGE
