1 B Medina Way, Hot Springs Village, AR 71909
Local realty services provided by:ERA Doty Real Estate
1 B Medina Way,Hot Springs Village, AR 71909
$275,000
- 3 Beds
- 2 Baths
- 2,081 sq. ft.
- Single family
- Active
Listed by: candy adams
Office: mcgraw realtors hsv
MLS#:25025646
Source:AR_CARMLS
Price summary
- Price:$275,000
- Price per sq. ft.:$132.15
- Monthly HOA dues:$114
About this home
Convenient location near DeSoto Blvd and all the amenities outside HSV west gate. 3 bed, 2 bath, open den & dining, kitchen & sunroom, patio, 2-car garage w extra drive on west side of house, large lot. Exceptionally clean with lots of storage. generator hook-up. refrigerator conveys. HVAC 2021. water heater 2023. ROOF 2025. YOU CAN LIVE THE DREAM in ARKANSAS --- the Natural State. HSV is America’s largest gated community covering 26,000 acres w over 500 miles of paved streets. There are nine golf courses, thirty miles of walking trails & eleven lakes for fishing, boating & kayaking. HSV is located 15 miles from Hot Springs National Park & Oaklawn Racing Casino Resort. Clinton National Airport is 50 miles away. Amenities include 11 lakes and 9 golf courses, 30+ miles of walking trails, a fitness center, 2 beaches, 2 marinas, 2 pools (one indoor and 1 outdoor), 24 churches, clubs and activities, a performing arts center, tennis, pickleball, miniature golf, an archery range, bocce ball, a dog park and much more! You may choose the activities you desire. Be as involved as you want.
Contact an agent
Home facts
- Year built:1994
- Listing ID #:25025646
- Added:138 day(s) ago
- Updated:November 15, 2025 at 04:57 PM
Rooms and interior
- Bedrooms:3
- Total bathrooms:2
- Full bathrooms:2
- Living area:2,081 sq. ft.
Heating and cooling
- Cooling:Central Cool-Electric
- Heating:Central Heat-Electric
Structure and exterior
- Roof:Architectural Shingle
- Year built:1994
- Building area:2,081 sq. ft.
- Lot area:0.41 Acres
Schools
- High school:Jessieville
- Middle school:Jessieville
- Elementary school:Jessieville
Utilities
- Water:POA Water, Water Heater-Electric
Finances and disclosures
- Price:$275,000
- Price per sq. ft.:$132.15
- Tax amount:$546 (2023)
New listings near 1 B Medina Way
- New
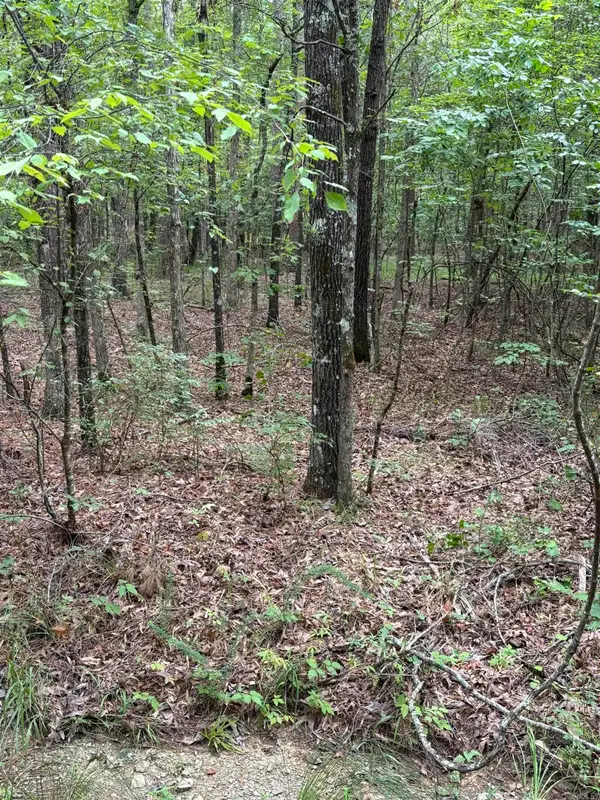 $5,000Active0 Acres
$5,000Active0 Acres00 Venado Way, Hot Springs Village, AR 71909
MLS# 25045730Listed by: CRYE-LEIKE REALTORS MAUMELLE - New
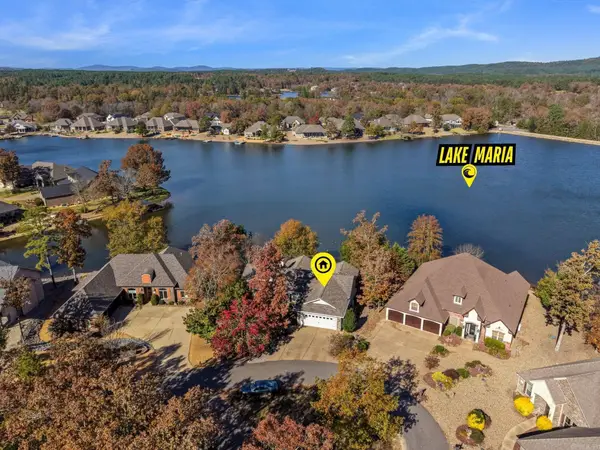 $599,900Active3 beds 3 baths2,842 sq. ft.
$599,900Active3 beds 3 baths2,842 sq. ft.5 Gandia Place, Hot Springs Village, AR 71909
MLS# 25045728Listed by: MCGRAW REALTORS HSV - New
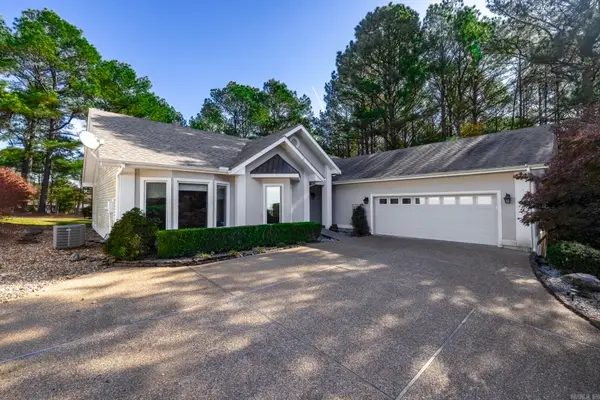 $439,000Active3 beds 2 baths2,509 sq. ft.
$439,000Active3 beds 2 baths2,509 sq. ft.22 Poema Lane, Hot Springs Village, AR 71909
MLS# 25045575Listed by: MCGRAW REALTORS HSV - New
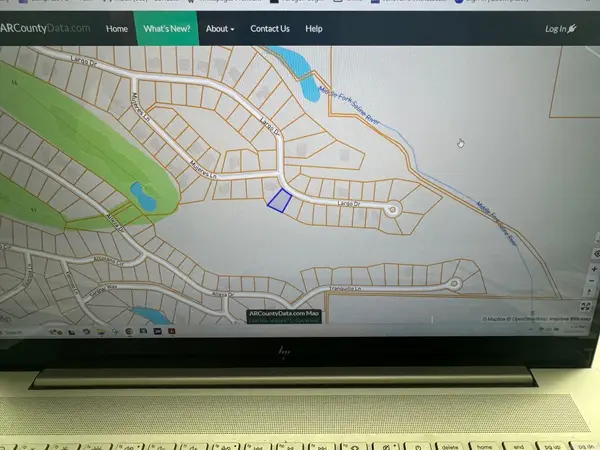 $3,900Active0.25 Acres
$3,900Active0.25 Acres88 Largo Drive, Hot Springs Village, AR 71909
MLS# 25045512Listed by: TRADEMARK REAL ESTATE, INC. - New
 $485,000Active3 beds 3 baths4,745 sq. ft.
$485,000Active3 beds 3 baths4,745 sq. ft.24 Cresta Way, Hot Springs Village, AR 71909
MLS# 25045508Listed by: HOT SPRINGS VILLAGE REAL ESTATE - New
 $244,700Active2 beds 2 baths1,348 sq. ft.
$244,700Active2 beds 2 baths1,348 sq. ft.6 Hermosa Circle, Hot Springs Village, AR 71909
MLS# 25045509Listed by: HOT SPRINGS VILLAGE REAL ESTATE - New
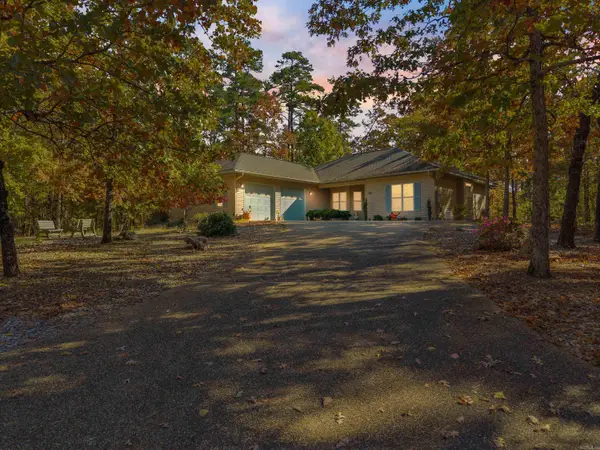 $330,000Active3 beds 2 baths1,835 sq. ft.
$330,000Active3 beds 2 baths1,835 sq. ft.79 Bargus Lane, Hot Springs Village, AR 71909
MLS# 25045474Listed by: RE/MAX ELITE - New
 $425,000Active3 beds 4 baths3,612 sq. ft.
$425,000Active3 beds 4 baths3,612 sq. ft.7 Resplandor Court, Hot Springs Village, AR 71909
MLS# 25045432Listed by: HOT SPRINGS VILLAGE REAL ESTATE - New
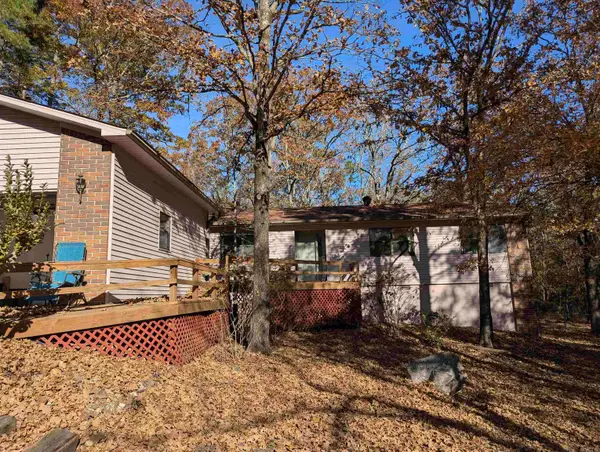 $240,000Active3 beds 3 baths1,988 sq. ft.
$240,000Active3 beds 3 baths1,988 sq. ft.5 La Paca Lane, Hot Springs Village, AR 71909
MLS# 25045387Listed by: MCGRAW REALTORS - HS - New
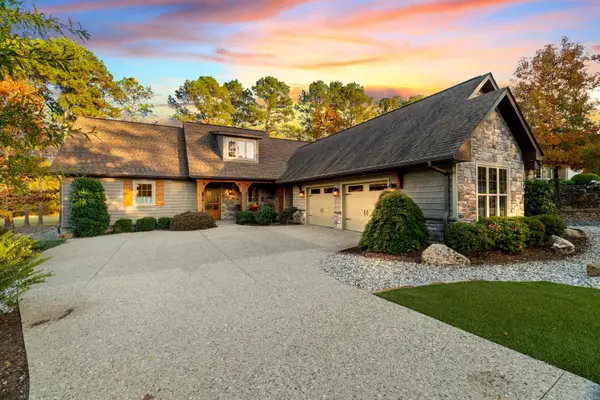 $485,000Active3 beds 3 baths2,078 sq. ft.
$485,000Active3 beds 3 baths2,078 sq. ft.10 Gijon Lane, Hot Springs Village, AR 71909
MLS# 25045295Listed by: RE/MAX OF HOT SPRINGS VILLAGE
