33 Sierra Drive, Hot Springs Village, AR 71909
Local realty services provided by:ERA Doty Real Estate
Upcoming open houses
- Tue, Nov 1812:00 pm - 02:00 pm
Listed by: kimberly taylor, austin prince
Office: taylor realty group hsv
MLS#:25026443
Source:AR_CARMLS
Price summary
- Price:$259,000
- Price per sq. ft.:$151.82
- Monthly HOA dues:$113
About this home
With a view of Lake Desoto, start living the HSV lifestyle! Enjoy vaulted, beamed ceilings, and smart floor plan on one level. The expansive front deck invites you to take in the serene surroundings and view of the lake, while the private back deck is perfect for quiet moments or morning coffee. Blending modern design and everyday comfort, this home offers seasonal lake views and a welcoming, open-concept layout ideal entertaining. The primary retreat features a generous en suite bath with dual vanities, custom tile finishes, and walk-in closet. The secondary bathroom is equally refined, highlighted by an upgraded vanity and mosaic tile flooring. Updates include Garden tub 2024, Luxury Vinyl Plank flooring, new stainless refrigerator, new dishwasher in 2023, 2022 a new heat pump was installed, 2021 Custom Window Shades in all the bedrooms were added and the Crawl Space was encapsulated. This one is move-in ready—just unpack and start enjoying Hot Springs Village's 11 lakes, 9 golf courses, miles of scenic trails, and a warm, active community that welcomes you home. America’s largest gated community, known for its natural beauty, abundant recreation, and peace of mind.
Contact an agent
Home facts
- Year built:1974
- Listing ID #:25026443
- Added:133 day(s) ago
- Updated:November 15, 2025 at 04:58 PM
Rooms and interior
- Bedrooms:3
- Total bathrooms:2
- Full bathrooms:2
- Living area:1,706 sq. ft.
Heating and cooling
- Heating:Heat Pump
Structure and exterior
- Roof:Architectural Shingle
- Year built:1974
- Building area:1,706 sq. ft.
- Lot area:0.23 Acres
Schools
- High school:Fountain Lake
Utilities
- Water:POA Water, Water Heater-Electric
- Sewer:Community Sewer
Finances and disclosures
- Price:$259,000
- Price per sq. ft.:$151.82
- Tax amount:$1,942
New listings near 33 Sierra Drive
- New
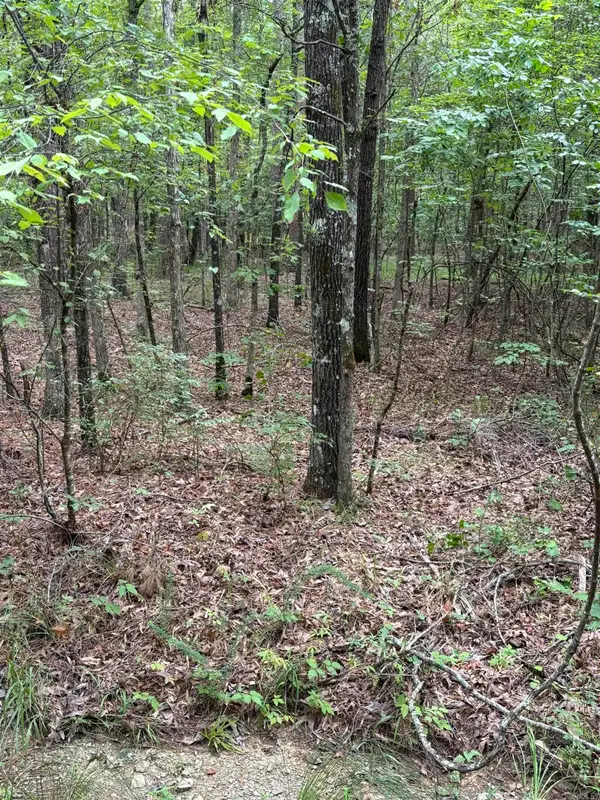 $5,000Active0 Acres
$5,000Active0 Acres00 Venado Way, Hot Springs Village, AR 71909
MLS# 25045730Listed by: CRYE-LEIKE REALTORS MAUMELLE - New
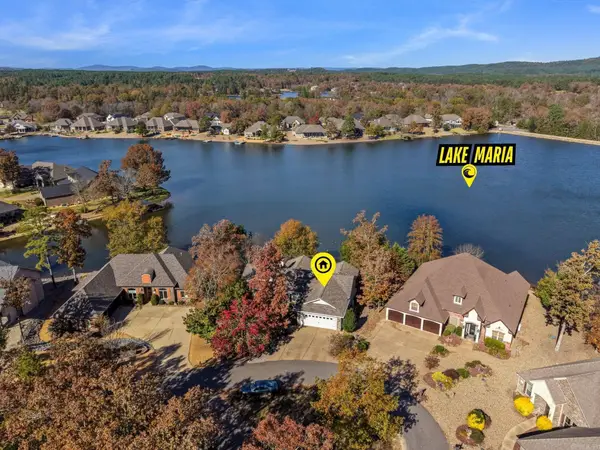 $599,900Active3 beds 3 baths2,842 sq. ft.
$599,900Active3 beds 3 baths2,842 sq. ft.5 Gandia Place, Hot Springs Village, AR 71909
MLS# 25045728Listed by: MCGRAW REALTORS HSV - New
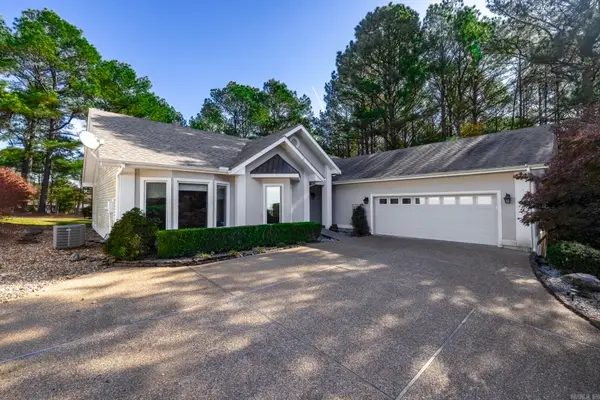 $439,000Active3 beds 2 baths2,509 sq. ft.
$439,000Active3 beds 2 baths2,509 sq. ft.22 Poema Lane, Hot Springs Village, AR 71909
MLS# 25045575Listed by: MCGRAW REALTORS HSV - New
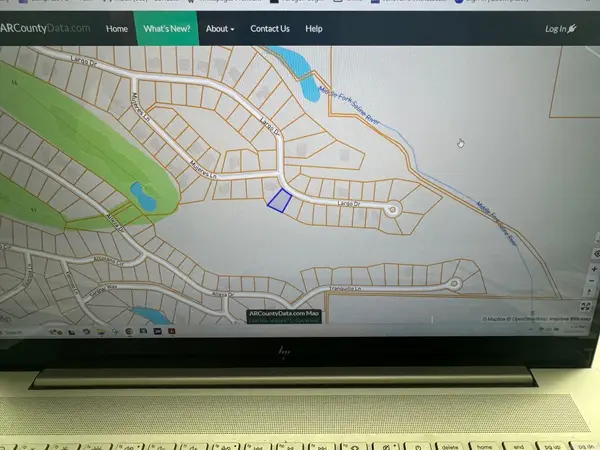 $3,900Active0.25 Acres
$3,900Active0.25 Acres88 Largo Drive, Hot Springs Village, AR 71909
MLS# 25045512Listed by: TRADEMARK REAL ESTATE, INC. - New
 $485,000Active3 beds 3 baths4,745 sq. ft.
$485,000Active3 beds 3 baths4,745 sq. ft.24 Cresta Way, Hot Springs Village, AR 71909
MLS# 25045508Listed by: HOT SPRINGS VILLAGE REAL ESTATE - New
 $244,700Active2 beds 2 baths1,348 sq. ft.
$244,700Active2 beds 2 baths1,348 sq. ft.6 Hermosa Circle, Hot Springs Village, AR 71909
MLS# 25045509Listed by: HOT SPRINGS VILLAGE REAL ESTATE - New
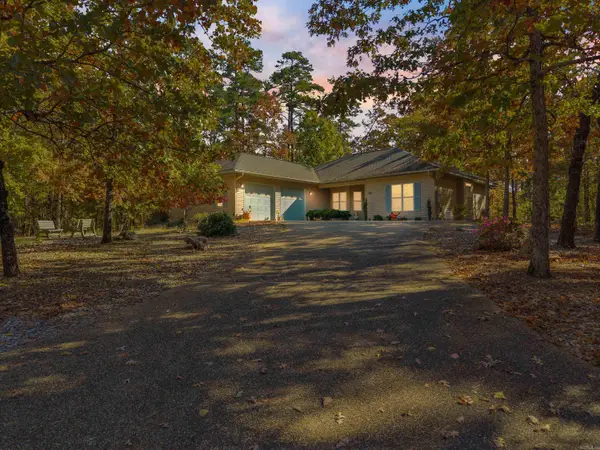 $330,000Active3 beds 2 baths1,835 sq. ft.
$330,000Active3 beds 2 baths1,835 sq. ft.79 Bargus Lane, Hot Springs Village, AR 71909
MLS# 25045474Listed by: RE/MAX ELITE - New
 $425,000Active3 beds 4 baths3,612 sq. ft.
$425,000Active3 beds 4 baths3,612 sq. ft.7 Resplandor Court, Hot Springs Village, AR 71909
MLS# 25045432Listed by: HOT SPRINGS VILLAGE REAL ESTATE - New
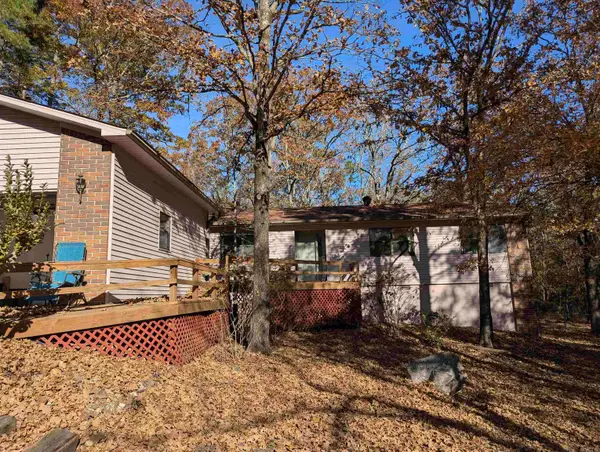 $240,000Active3 beds 3 baths1,988 sq. ft.
$240,000Active3 beds 3 baths1,988 sq. ft.5 La Paca Lane, Hot Springs Village, AR 71909
MLS# 25045387Listed by: MCGRAW REALTORS - HS - New
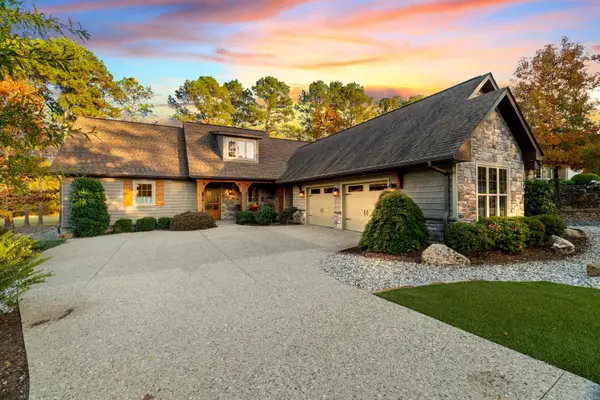 $485,000Active3 beds 3 baths2,078 sq. ft.
$485,000Active3 beds 3 baths2,078 sq. ft.10 Gijon Lane, Hot Springs Village, AR 71909
MLS# 25045295Listed by: RE/MAX OF HOT SPRINGS VILLAGE
