40 Lavanda Lane, Hot Springs Village, AR 71909
Local realty services provided by:ERA Doty Real Estate
40 Lavanda Lane,Hot Springs Village, AR 71909
$699,900
- 3 Beds
- 5 Baths
- 4,726 sq. ft.
- Single family
- Active
Listed by: janae cook richards
Office: taylor realty group hsv
MLS#:25031794
Source:AR_CARMLS
Price summary
- Price:$699,900
- Price per sq. ft.:$148.1
- Monthly HOA dues:$113
About this home
Welcome to your dream home on the 18th green of the prestigious Ponce de Leon golf course! This stunning property offers exceptional amenities and thoughtful upgrades, making it a true gem in Hot Springs Village. Step inside to find a grand curved staircase, upgraded professional landscaping with leaf filters, and a newer HVAC for ultimate comfort. The chef’s kitchen is a masterpiece, featuring an impressive 97 feet of granite countertops, two microwaves, and ample space for preparing gourmet meals or hosting gatherings. This home has a versatile man cave and workshop area that could easily serve as a 4th bedroom, perfect for guests or hobbyists alike. A 10x10 tornado shelter provides peace of mind, while the primary suite offers a massive 20x15 walk-in closet and a hot tub! The oversized three-car garage ensures plenty of room for vehicles, tools, and storage. With its prime golf course location, stunning landscaping, and luxury finishes throughout, this home combines elegance, functionality, and relaxation—ideal for both entertaining and unwinding. NEW HVAC 2025!
Contact an agent
Home facts
- Year built:1997
- Listing ID #:25031794
- Added:98 day(s) ago
- Updated:November 15, 2025 at 04:58 PM
Rooms and interior
- Bedrooms:3
- Total bathrooms:5
- Full bathrooms:3
- Half bathrooms:2
- Living area:4,726 sq. ft.
Heating and cooling
- Cooling:Central Cool-Electric
- Heating:Central Heat-Electric, Heat Pump
Structure and exterior
- Roof:Architectural Shingle
- Year built:1997
- Building area:4,726 sq. ft.
- Lot area:0.4 Acres
Utilities
- Water:POA Water, Water Heater-Electric, Water-Public
- Sewer:Sewer-Public
Finances and disclosures
- Price:$699,900
- Price per sq. ft.:$148.1
- Tax amount:$2,758 (2023)
New listings near 40 Lavanda Lane
- New
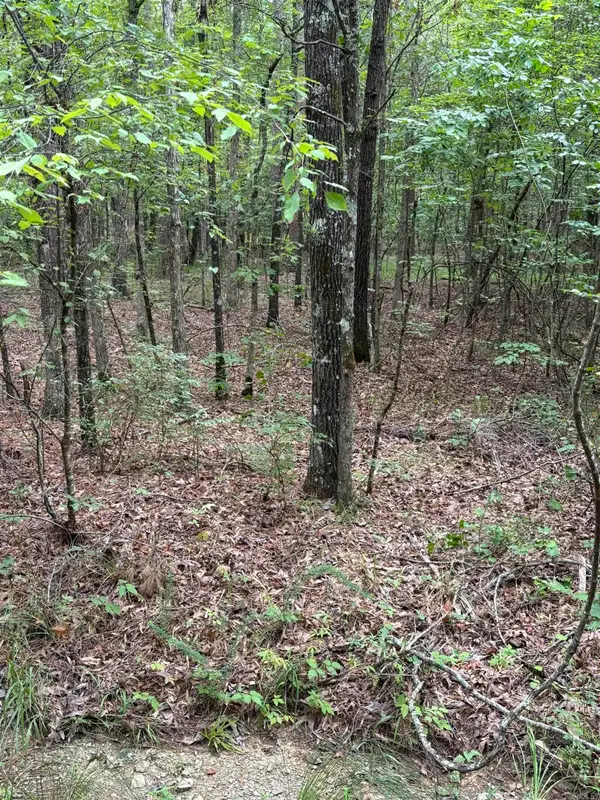 $5,000Active0 Acres
$5,000Active0 Acres00 Venado Way, Hot Springs Village, AR 71909
MLS# 25045730Listed by: CRYE-LEIKE REALTORS MAUMELLE - New
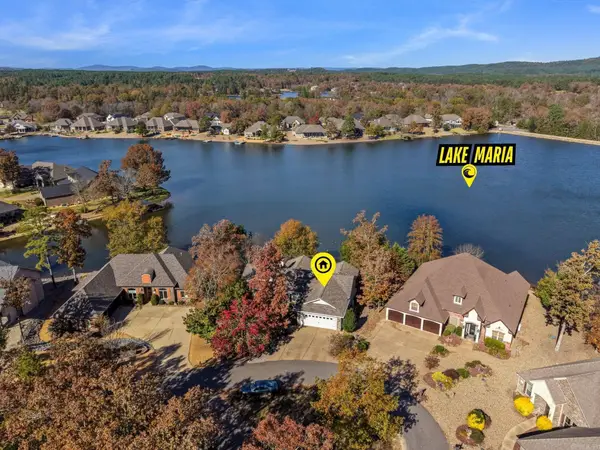 $599,900Active3 beds 3 baths2,842 sq. ft.
$599,900Active3 beds 3 baths2,842 sq. ft.5 Gandia Place, Hot Springs Village, AR 71909
MLS# 25045728Listed by: MCGRAW REALTORS HSV - New
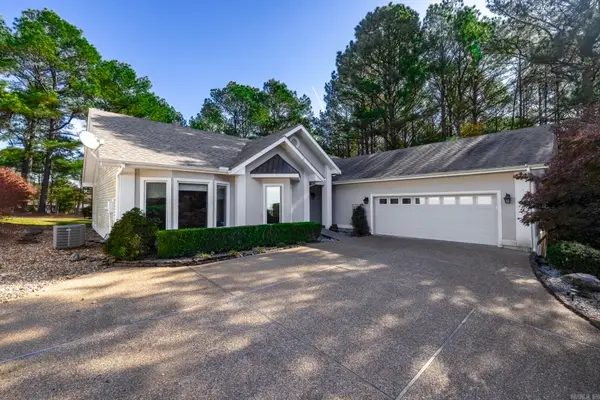 $439,000Active3 beds 2 baths2,509 sq. ft.
$439,000Active3 beds 2 baths2,509 sq. ft.22 Poema Lane, Hot Springs Village, AR 71909
MLS# 25045575Listed by: MCGRAW REALTORS HSV - New
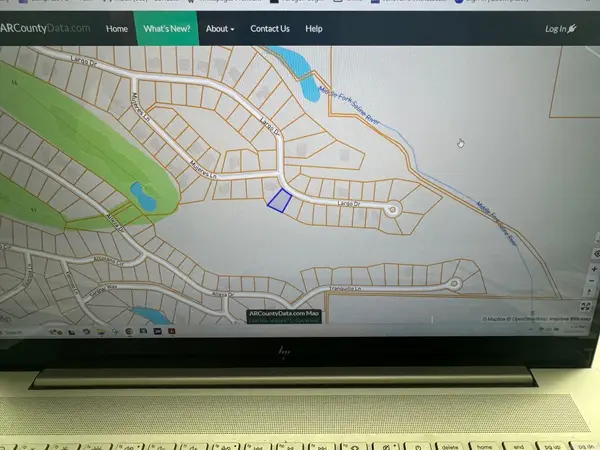 $3,900Active0.25 Acres
$3,900Active0.25 Acres88 Largo Drive, Hot Springs Village, AR 71909
MLS# 25045512Listed by: TRADEMARK REAL ESTATE, INC. - New
 $485,000Active3 beds 3 baths4,745 sq. ft.
$485,000Active3 beds 3 baths4,745 sq. ft.24 Cresta Way, Hot Springs Village, AR 71909
MLS# 25045508Listed by: HOT SPRINGS VILLAGE REAL ESTATE - New
 $244,700Active2 beds 2 baths1,348 sq. ft.
$244,700Active2 beds 2 baths1,348 sq. ft.6 Hermosa Circle, Hot Springs Village, AR 71909
MLS# 25045509Listed by: HOT SPRINGS VILLAGE REAL ESTATE - New
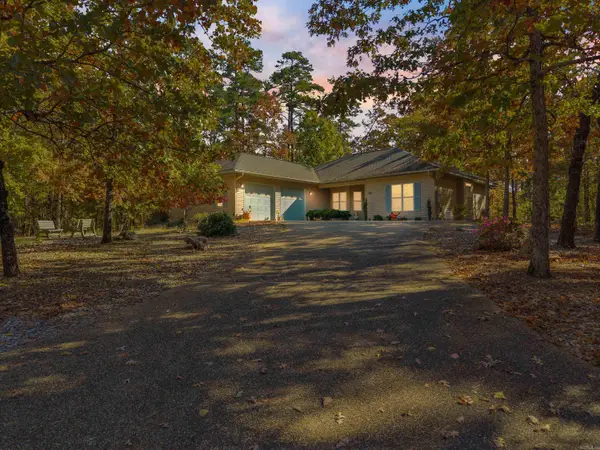 $330,000Active3 beds 2 baths1,835 sq. ft.
$330,000Active3 beds 2 baths1,835 sq. ft.79 Bargus Lane, Hot Springs Village, AR 71909
MLS# 25045474Listed by: RE/MAX ELITE - New
 $425,000Active3 beds 4 baths3,612 sq. ft.
$425,000Active3 beds 4 baths3,612 sq. ft.7 Resplandor Court, Hot Springs Village, AR 71909
MLS# 25045432Listed by: HOT SPRINGS VILLAGE REAL ESTATE - New
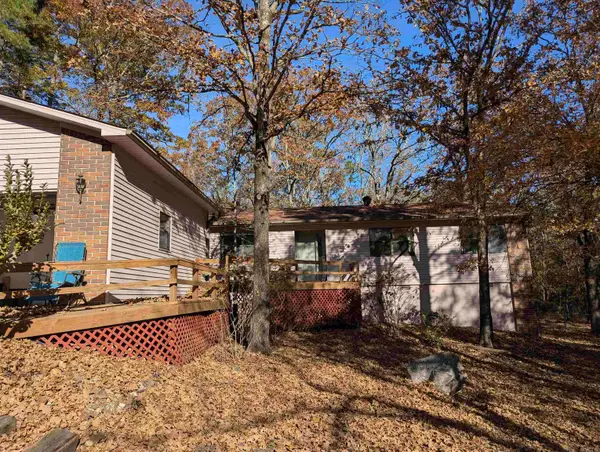 $240,000Active3 beds 3 baths1,988 sq. ft.
$240,000Active3 beds 3 baths1,988 sq. ft.5 La Paca Lane, Hot Springs Village, AR 71909
MLS# 25045387Listed by: MCGRAW REALTORS - HS - New
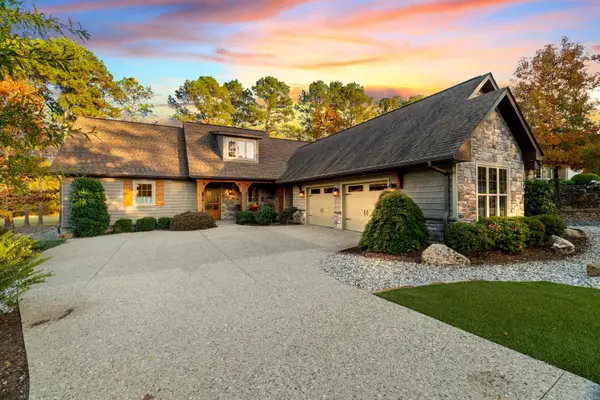 $485,000Active3 beds 3 baths2,078 sq. ft.
$485,000Active3 beds 3 baths2,078 sq. ft.10 Gijon Lane, Hot Springs Village, AR 71909
MLS# 25045295Listed by: RE/MAX OF HOT SPRINGS VILLAGE
