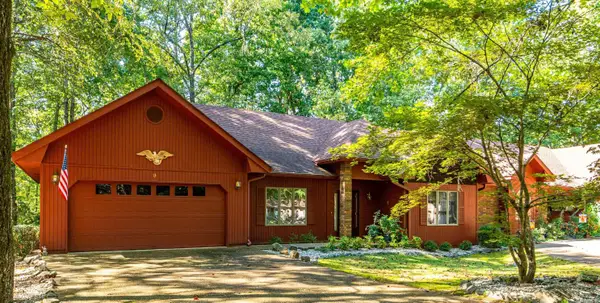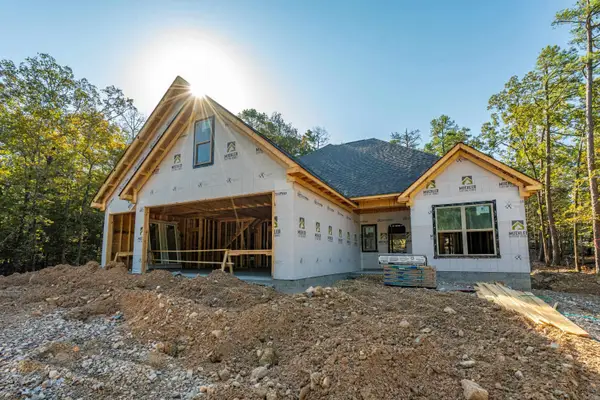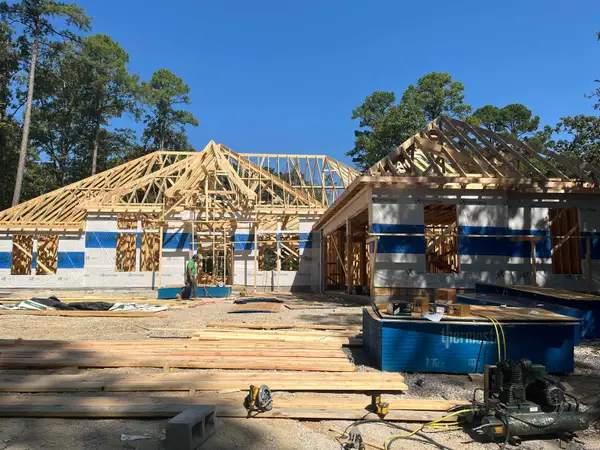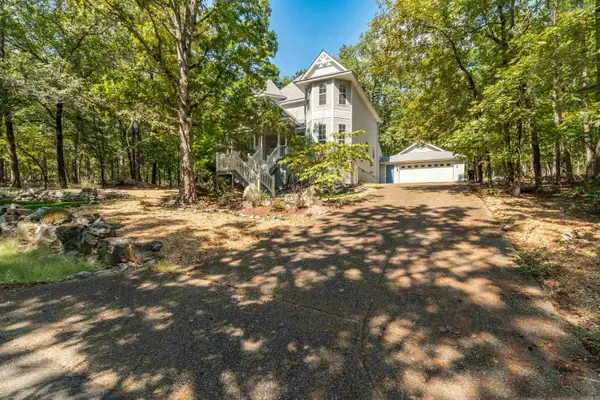45 Pacifica Circle, Hot Springs Village, AR 71909
Local realty services provided by:ERA TEAM Real Estate
45 Pacifica Circle,Hot Springs Village, AR 71909
$359,000
- 3 Beds
- 3 Baths
- - sq. ft.
- Single family
- Sold
Listed by:janae cook richards
Office:taylor realty group hsv
MLS#:25032181
Source:AR_CARMLS
Sorry, we are unable to map this address
Price summary
- Price:$359,000
- Monthly HOA dues:$113
About this home
Beautiful one level home with great curb appeal on the east side of HSV. This well-maintained Cooper built home offers an inviting open floor plan and thoughtful design. Featuring 3 bedrooms in a split -bedroom arrangement, 2-1/2 bathrooms and two-car garage, it blends comfort with convenience. The kitchen boasts a center island, breakfast bar, walk-in pantry and separate pantry for abundant storage. The spacious primary suite includes a large bath with double sinks, tub and walk-in shower. Additional highlights include a gas fireplace for cozy evenings, two water heaters, covered patio for year-round enjoyment and a separate laundry room for added functionality. Upgraded window coverings and landscaping! New roof in January 2024, new heat pump in 2022 and newer carpet in living room and dining area. With great curb appeal, a single-level layout and a location in a beautiful neighborhood, this home is ready for you to move in and enjoy!
Contact an agent
Home facts
- Year built:2004
- Listing ID #:25032181
- Added:55 day(s) ago
- Updated:October 06, 2025 at 11:11 PM
Rooms and interior
- Bedrooms:3
- Total bathrooms:3
- Full bathrooms:2
- Half bathrooms:1
Heating and cooling
- Cooling:Central Cool-Electric
- Heating:Central Heat-Electric, Heat Pump
Structure and exterior
- Roof:Composition
- Year built:2004
Utilities
- Water:POA Water
Finances and disclosures
- Price:$359,000
- Tax amount:$2,006 (2024)
New listings near 45 Pacifica Circle
- New
 $195,000Active3 beds 2 baths1,310 sq. ft.
$195,000Active3 beds 2 baths1,310 sq. ft.30 Alta Way, Hot Springs, AR 71909
MLS# 25040073Listed by: LPT REALTY LLC - New
 $295,000Active2 beds 2 baths1,515 sq. ft.
$295,000Active2 beds 2 baths1,515 sq. ft.13 Emanuel Drive, Hot Springs Village, AR 71909
MLS# 25039976Listed by: TAYLOR REALTY GROUP HSV - New
 $250,000Active3 beds 2 baths1,844 sq. ft.
$250,000Active3 beds 2 baths1,844 sq. ft.13 Arista, Hot Springs Village, AR 71909
MLS# 152784Listed by: TRADEMARK REAL ESTATE, INC. - New
 $429,900Active3 beds 3 baths2,050 sq. ft.
$429,900Active3 beds 3 baths2,050 sq. ft.45 and 47 Levantino Drive, Hot Springs Village, AR 71909
MLS# 25039903Listed by: RE/MAX OF HOT SPRINGS VILLAGE - New
 $262,500Active3 beds 2 baths1,235 sq. ft.
$262,500Active3 beds 2 baths1,235 sq. ft.62 Tomelloso Way, Hot Springs Village, AR 71909
MLS# 25039889Listed by: TAYLOR REALTY GROUP HSV - New
 $429,000Active3 beds 3 baths1,962 sq. ft.
$429,000Active3 beds 3 baths1,962 sq. ft.2 Baltanas Way, Hot Springs Village, AR 71909
MLS# 25039877Listed by: UNITED COUNTRY REAL ESTATE LAND AND LAKES GROUP - New
 $699,900Active3 beds 3 baths3,180 sq. ft.
$699,900Active3 beds 3 baths3,180 sq. ft.9 Manzanares, Hot Springs Village, AR 71909
MLS# 152769Listed by: TRADEMARK REAL ESTATE, INC. - New
 $729,900Active3 beds 3 baths3,100 sq. ft.
$729,900Active3 beds 3 baths3,100 sq. ft.3 Busqueda, Hot Springs Village, AR 71909
MLS# 152768Listed by: TRADEMARK REAL ESTATE, INC. - New
 $355,900Active3 beds 3 baths2,846 sq. ft.
$355,900Active3 beds 3 baths2,846 sq. ft.45 Gerona Way, Hot Springs, AR 71909
MLS# 25039791Listed by: RE/MAX OF HOT SPRINGS VILLAGE - New
 $550,000Active4 beds 3 baths3,141 sq. ft.
$550,000Active4 beds 3 baths3,141 sq. ft.23 Gloria Drive, Hot Springs Village, AR 71909
MLS# 151411Listed by: BIG RED REALTY
