7 Burladero Trace, Hot Springs Village, AR 71909
Local realty services provided by:ERA Doty Real Estate
Listed by: susie burns, rebecca busch
Office: re/max of hot springs village
MLS#:25024105
Source:AR_CARMLS
Price summary
- Price:$292,500
- Price per sq. ft.:$143.31
- Monthly HOA dues:$114
About this home
Seller pays one-time POA buy in fee, 1 year of Town Home Association Fees & POA fees, & 1 year home warranty up to $800. Villa Alegre Townhome wonderfully located on Burladero Trace. This open plan features a great room w/ a vaulted ceiling, oak hardwood floors, wood burning fireplace & wet bar for all your entertaining needs. Abundant oak cabinets & granite counters w/ a matching breakfast table. Large walk in pantry & separate laundry room. Separate dining room w/ tray ceiling open to great room & kitchen. Primary suite w/ generous closets in the bedroom. Enjoy living on one level with an added bonus of approx. 460 sqft of finished area in the lower level w/ 3 day beds & covers which convey, ADDITIONAL FULL BATHROOM & small refrigerator. Game area w/ small freezer and additional storage area for all your hobbies. Covered & uncovered deck on the back of unit for enjoying all the beauty the Village has to offer. Duplex style townhome is conveniently located to the West Gate shopping area. Drive your golf cart to the pro shop for golfing or access the wonderful trails for walking. Gorgeous landscaping with timed sprinkler system in front yard. Roof 2024, HVAC 2022. AGENT REMARKS
Contact an agent
Home facts
- Year built:1987
- Listing ID #:25024105
- Added:149 day(s) ago
- Updated:November 15, 2025 at 04:58 PM
Rooms and interior
- Bedrooms:3
- Total bathrooms:2
- Full bathrooms:2
- Living area:2,041 sq. ft.
Heating and cooling
- Heating:Heat Pump
Structure and exterior
- Roof:Composition
- Year built:1987
- Building area:2,041 sq. ft.
Schools
- High school:Jessieville
- Middle school:Jessieville
- Elementary school:Jessieville
Utilities
- Water:POA Water
- Sewer:Community Sewer
Finances and disclosures
- Price:$292,500
- Price per sq. ft.:$143.31
- Tax amount:$1,153
New listings near 7 Burladero Trace
- New
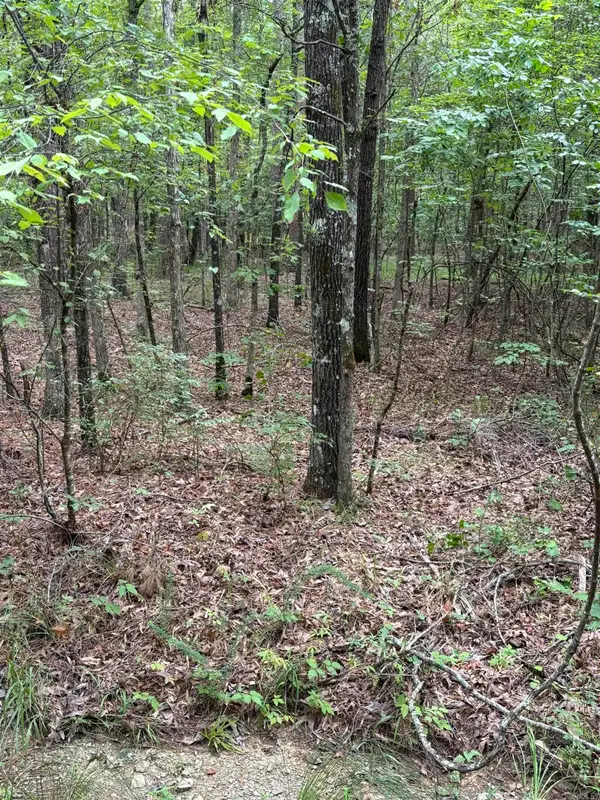 $5,000Active0 Acres
$5,000Active0 Acres00 Venado Way, Hot Springs Village, AR 71909
MLS# 25045730Listed by: CRYE-LEIKE REALTORS MAUMELLE - New
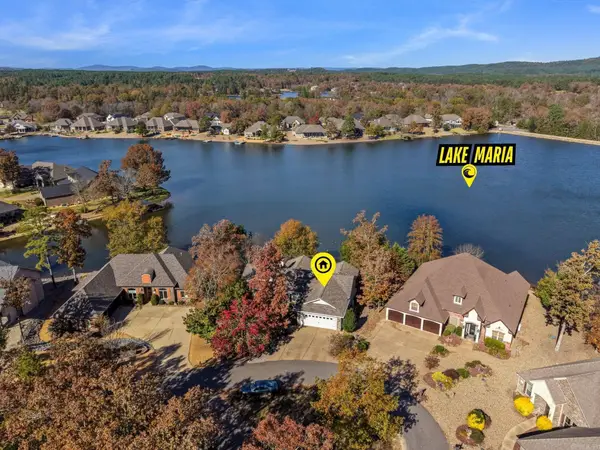 $599,900Active3 beds 3 baths2,842 sq. ft.
$599,900Active3 beds 3 baths2,842 sq. ft.5 Gandia Place, Hot Springs Village, AR 71909
MLS# 25045728Listed by: MCGRAW REALTORS HSV - New
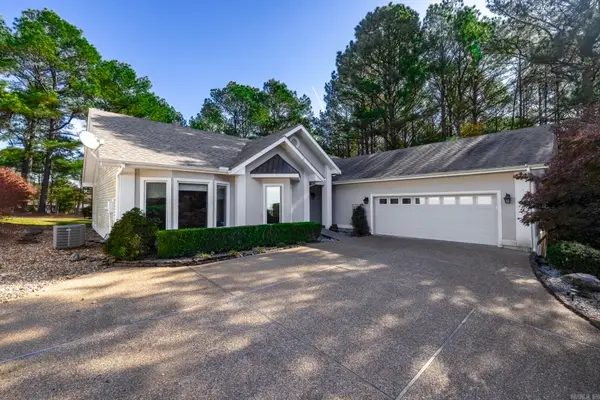 $439,000Active3 beds 2 baths2,509 sq. ft.
$439,000Active3 beds 2 baths2,509 sq. ft.22 Poema Lane, Hot Springs Village, AR 71909
MLS# 25045575Listed by: MCGRAW REALTORS HSV - New
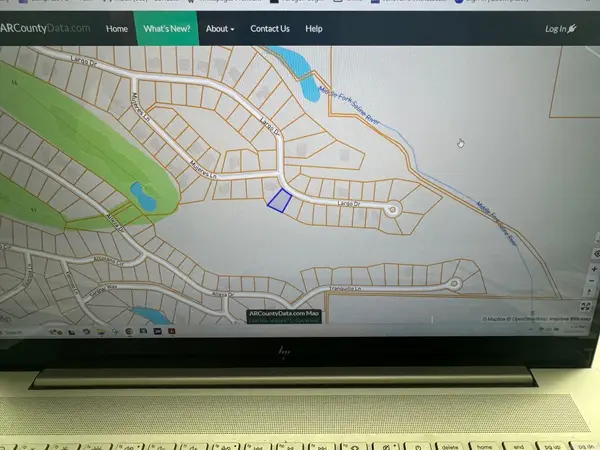 $3,900Active0.25 Acres
$3,900Active0.25 Acres88 Largo Drive, Hot Springs Village, AR 71909
MLS# 25045512Listed by: TRADEMARK REAL ESTATE, INC. - New
 $485,000Active3 beds 3 baths4,745 sq. ft.
$485,000Active3 beds 3 baths4,745 sq. ft.24 Cresta Way, Hot Springs Village, AR 71909
MLS# 25045508Listed by: HOT SPRINGS VILLAGE REAL ESTATE - New
 $244,700Active2 beds 2 baths1,348 sq. ft.
$244,700Active2 beds 2 baths1,348 sq. ft.6 Hermosa Circle, Hot Springs Village, AR 71909
MLS# 25045509Listed by: HOT SPRINGS VILLAGE REAL ESTATE - New
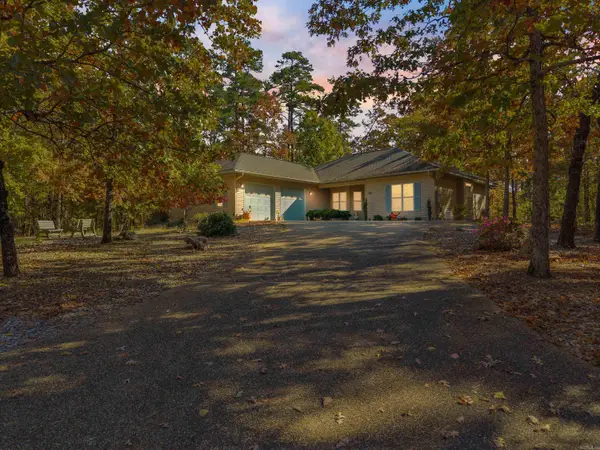 $330,000Active3 beds 2 baths1,835 sq. ft.
$330,000Active3 beds 2 baths1,835 sq. ft.79 Bargus Lane, Hot Springs Village, AR 71909
MLS# 25045474Listed by: RE/MAX ELITE - New
 $425,000Active3 beds 4 baths3,612 sq. ft.
$425,000Active3 beds 4 baths3,612 sq. ft.7 Resplandor Court, Hot Springs Village, AR 71909
MLS# 25045432Listed by: HOT SPRINGS VILLAGE REAL ESTATE - New
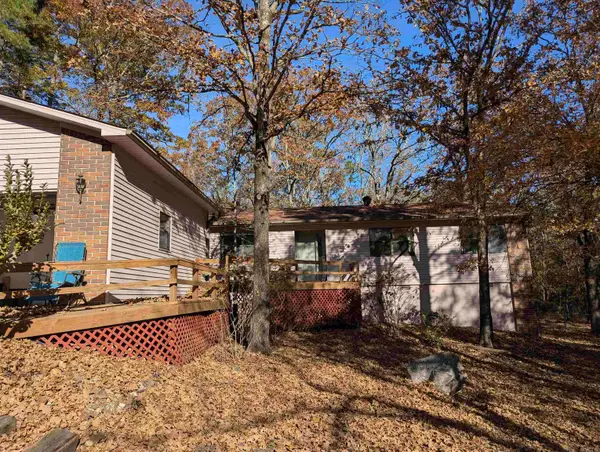 $240,000Active3 beds 3 baths1,988 sq. ft.
$240,000Active3 beds 3 baths1,988 sq. ft.5 La Paca Lane, Hot Springs Village, AR 71909
MLS# 25045387Listed by: MCGRAW REALTORS - HS - New
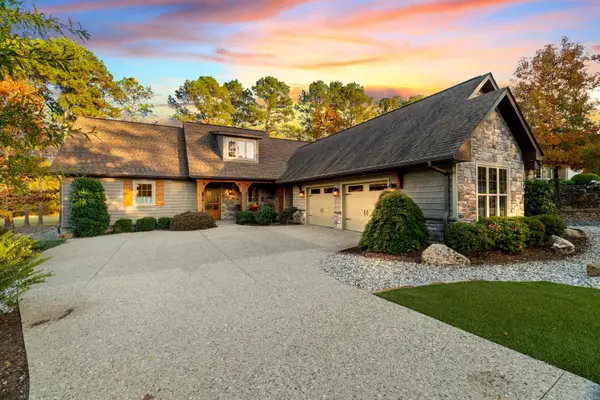 $485,000Active3 beds 3 baths2,078 sq. ft.
$485,000Active3 beds 3 baths2,078 sq. ft.10 Gijon Lane, Hot Springs Village, AR 71909
MLS# 25045295Listed by: RE/MAX OF HOT SPRINGS VILLAGE
