7 Illescas Way, Hot Springs Village, AR 71909
Local realty services provided by:ERA TEAM Real Estate
7 Illescas Way,Hot Springs Village, AR 71909
$429,501
- 3 Beds
- 3 Baths
- 2,595 sq. ft.
- Single family
- Active
Listed by: hamp wilson
Office: re/max of hot springs village
MLS#:25029578
Source:AR_CARMLS
Price summary
- Price:$429,501
- Price per sq. ft.:$165.51
- Monthly HOA dues:$113
About this home
Welcome to this exceptionally well-maintained 3 bed 2.5 bath home sitting on the 14th green of Ponce de Leon Golf course. Enjoy this open concept home with vaulted ceiling. The chef will enjoy this kitchen with lots of cabinets, pull out drawers, built in oven, glass stove top, movable island with corian countertops. All appliances remain, including new microwave. The breakfast nook includes a wet bar with lots of storage. Amazing laundry room has lots of storage and sink. Owners suite includes large bedroom that opens to the Arkansas room, two walk-in closets, and a bathroom with spa tub, separate shower, private toilet, linen closet and windows to let in natural light. Split bedrooms with one of the guest rooms that open to the deck. Entertain your guests on the 48x18 foot covered deck with 3 ceiling fans. The view of the golf course is something you must see! Looking for a workshop? Check out this very spacious area in the lower level with the double door that can be used for golf cart storage. Outside the lower level is covered deck area that also has a great view of the golf course. Roof replaced 2022. New residents to HSV are subject to $2,000 POA buy-in fee.
Contact an agent
Home facts
- Year built:1997
- Listing ID #:25029578
- Added:112 day(s) ago
- Updated:November 15, 2025 at 04:58 PM
Rooms and interior
- Bedrooms:3
- Total bathrooms:3
- Full bathrooms:2
- Half bathrooms:1
- Living area:2,595 sq. ft.
Heating and cooling
- Heating:Heat Pump
Structure and exterior
- Roof:Architectural Shingle
- Year built:1997
- Building area:2,595 sq. ft.
- Lot area:0.33 Acres
Utilities
- Water:POA Water
Finances and disclosures
- Price:$429,501
- Price per sq. ft.:$165.51
- Tax amount:$2,525
New listings near 7 Illescas Way
- New
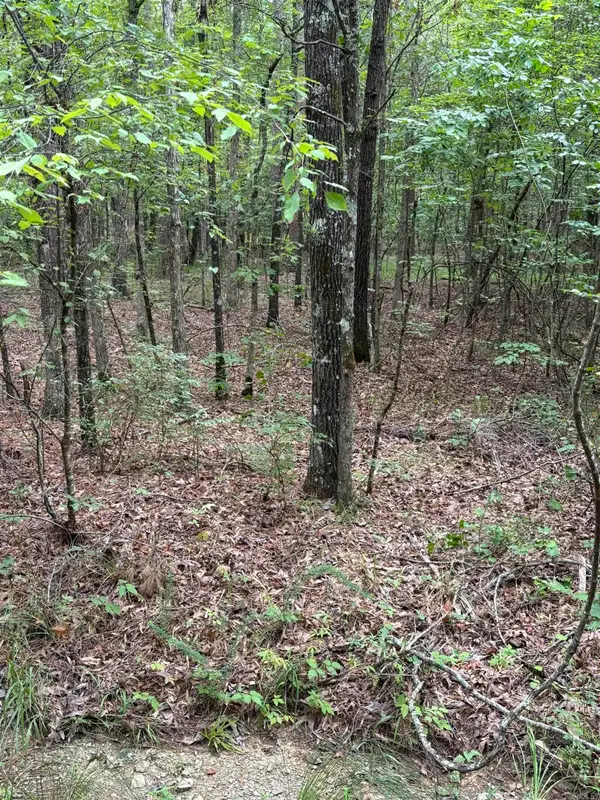 $5,000Active0 Acres
$5,000Active0 Acres00 Venado Way, Hot Springs Village, AR 71909
MLS# 25045730Listed by: CRYE-LEIKE REALTORS MAUMELLE - New
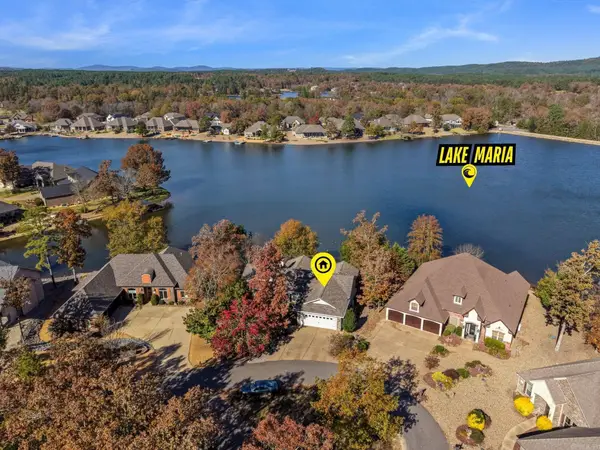 $599,900Active3 beds 3 baths2,842 sq. ft.
$599,900Active3 beds 3 baths2,842 sq. ft.5 Gandia Place, Hot Springs Village, AR 71909
MLS# 25045728Listed by: MCGRAW REALTORS HSV - New
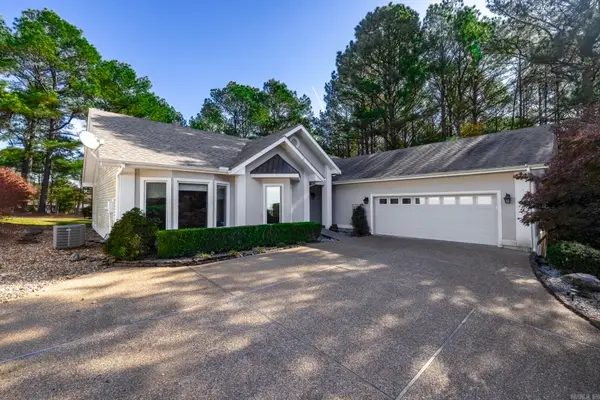 $439,000Active3 beds 2 baths2,509 sq. ft.
$439,000Active3 beds 2 baths2,509 sq. ft.22 Poema Lane, Hot Springs Village, AR 71909
MLS# 25045575Listed by: MCGRAW REALTORS HSV - New
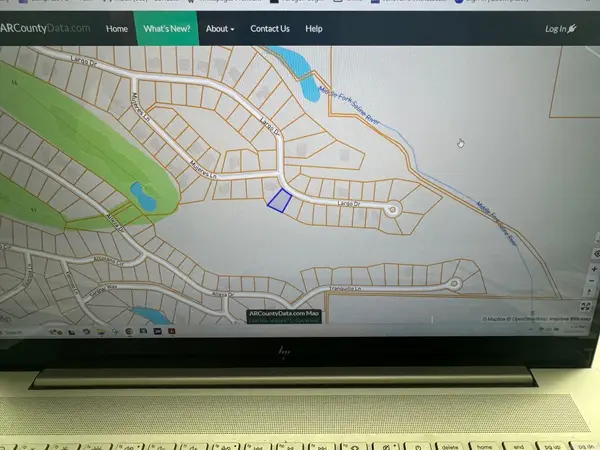 $3,900Active0.25 Acres
$3,900Active0.25 Acres88 Largo Drive, Hot Springs Village, AR 71909
MLS# 25045512Listed by: TRADEMARK REAL ESTATE, INC. - New
 $485,000Active3 beds 3 baths4,745 sq. ft.
$485,000Active3 beds 3 baths4,745 sq. ft.24 Cresta Way, Hot Springs Village, AR 71909
MLS# 25045508Listed by: HOT SPRINGS VILLAGE REAL ESTATE - New
 $244,700Active2 beds 2 baths1,348 sq. ft.
$244,700Active2 beds 2 baths1,348 sq. ft.6 Hermosa Circle, Hot Springs Village, AR 71909
MLS# 25045509Listed by: HOT SPRINGS VILLAGE REAL ESTATE - New
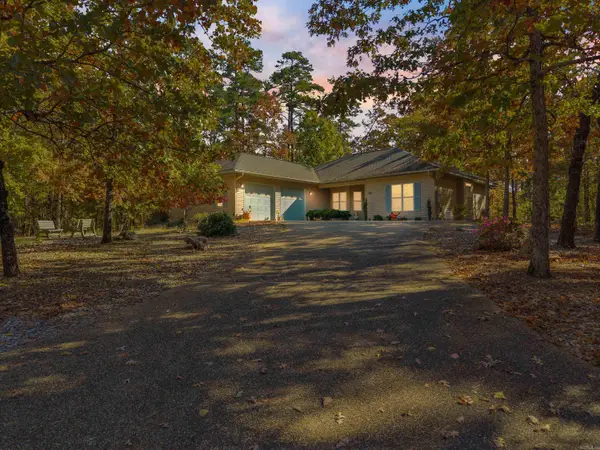 $330,000Active3 beds 2 baths1,835 sq. ft.
$330,000Active3 beds 2 baths1,835 sq. ft.79 Bargus Lane, Hot Springs Village, AR 71909
MLS# 25045474Listed by: RE/MAX ELITE - New
 $425,000Active3 beds 4 baths3,612 sq. ft.
$425,000Active3 beds 4 baths3,612 sq. ft.7 Resplandor Court, Hot Springs Village, AR 71909
MLS# 25045432Listed by: HOT SPRINGS VILLAGE REAL ESTATE - New
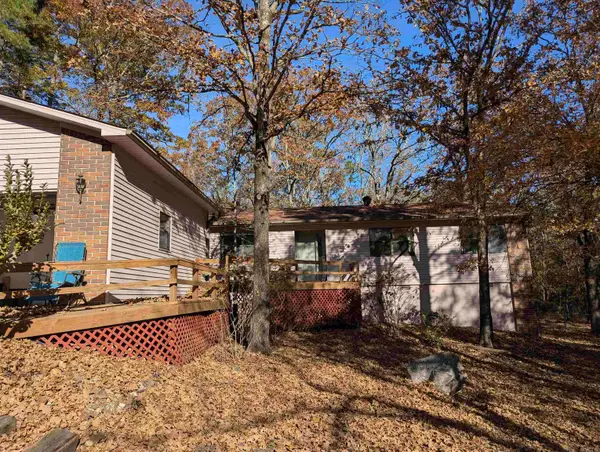 $240,000Active3 beds 3 baths1,988 sq. ft.
$240,000Active3 beds 3 baths1,988 sq. ft.5 La Paca Lane, Hot Springs Village, AR 71909
MLS# 25045387Listed by: MCGRAW REALTORS - HS - New
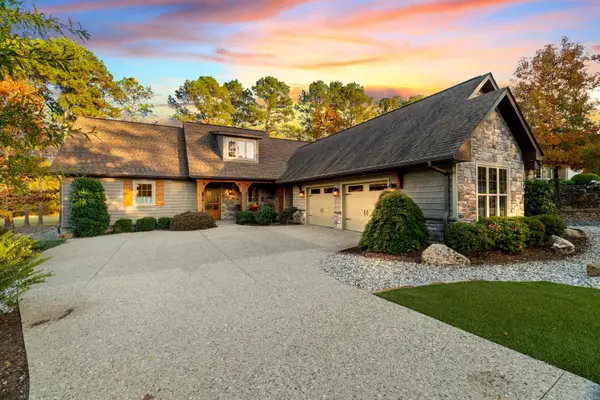 $485,000Active3 beds 3 baths2,078 sq. ft.
$485,000Active3 beds 3 baths2,078 sq. ft.10 Gijon Lane, Hot Springs Village, AR 71909
MLS# 25045295Listed by: RE/MAX OF HOT SPRINGS VILLAGE
