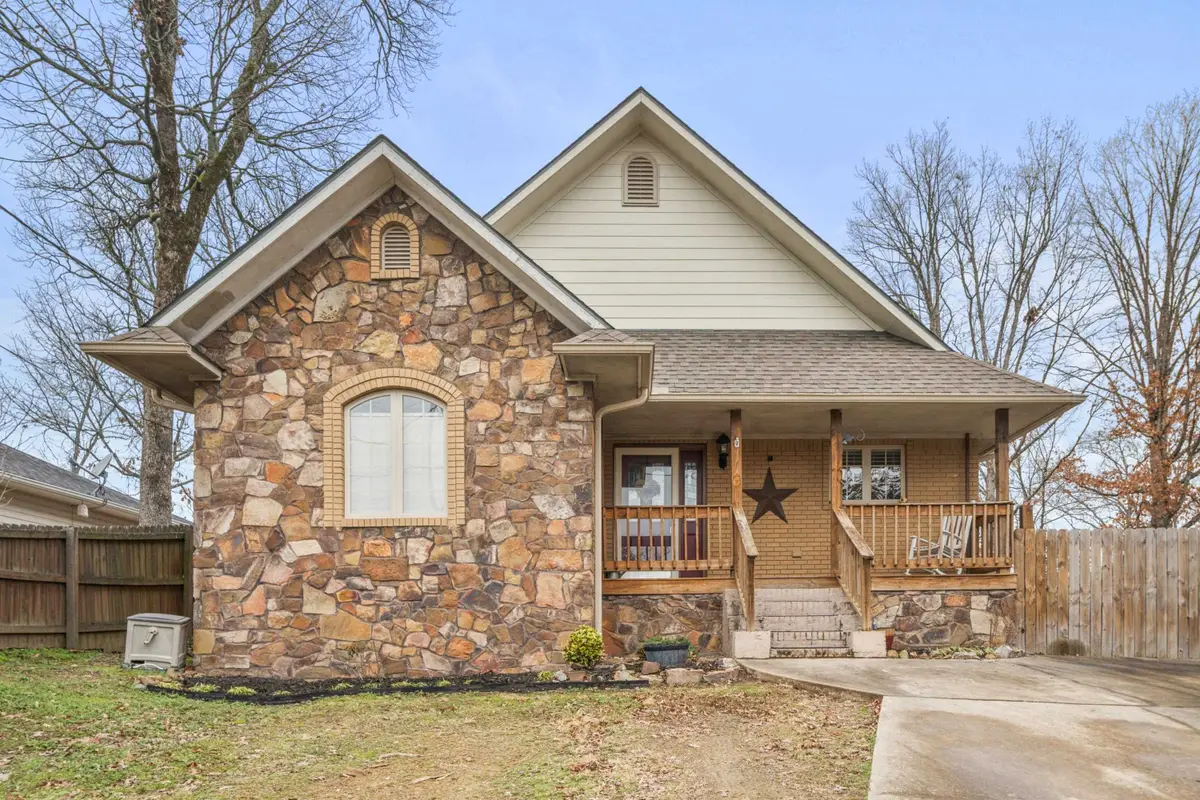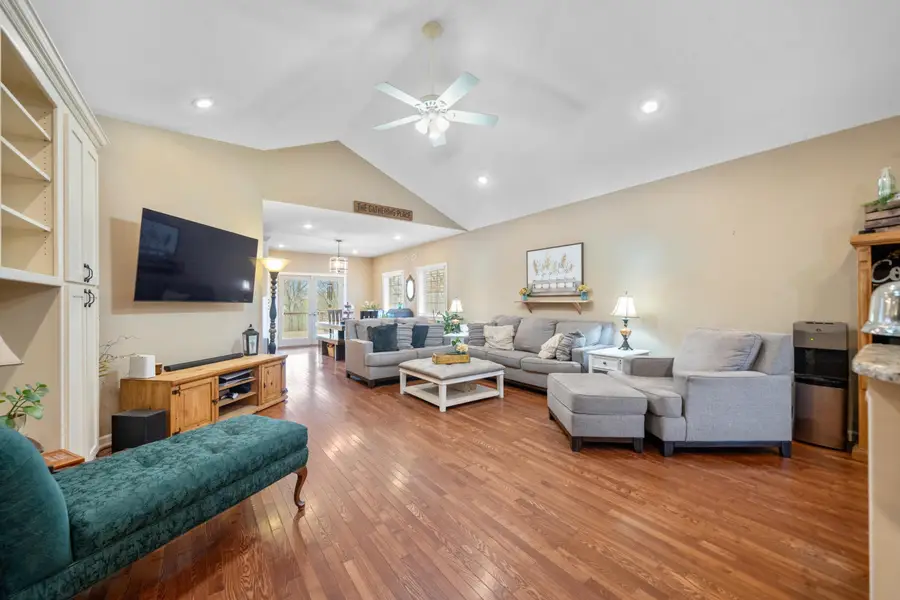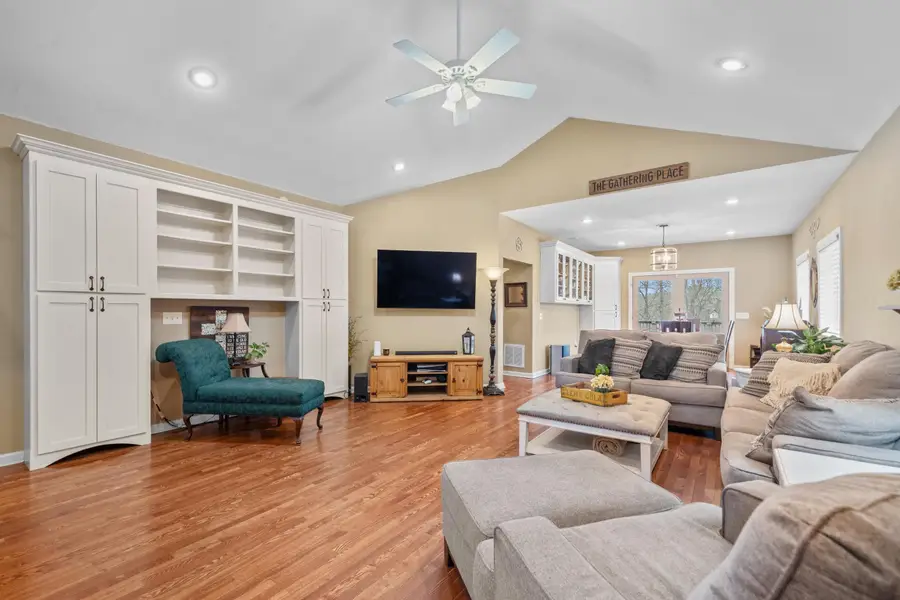117 Skyline Drive, Hot Springs, AR 71901
Local realty services provided by:ERA TEAM Real Estate



117 Skyline Drive,Hot Springs, AR 71901
$318,000
- 3 Beds
- 2 Baths
- 1,927 sq. ft.
- Single family
- Active
Listed by:kyleigh scott
Office:trademark real estate, inc.
MLS#:25027927
Source:AR_CARMLS
Price summary
- Price:$318,000
- Price per sq. ft.:$165.02
About this home
LOCATION! LAKESIDE SCHOOL DISTRICT!! This charming 3-bed 2-bath home is located in the highly sought-after Lakeside School District! Set on a spacious half-acre lot this property features an open floor plan perfect for everyday living & entertaining. The spacious kitchen boasts beautiful granite counters offering both style & functionality. Kitchen also features gas stove and oven for amazing cooking. The newly remodeled master bath adds a touch of luxury & modern convenience with an oversized shower. Also enjoy timered hot water heater for that instant hot water. NO CARPET!! Hardwood floors run throughout home with tile in bathrooms for easy maintenance. The generous backyard provides ample space for outdoor activities while the large back deck constructed with durable 2x6 boards is ideal for relaxing & outdoor living or hosting gatherings. The storage building provides space for organization. The home also features LeafGuard gutters to protect from debris. The home is equipped with 2-inch wood faux blinds throughout. Crawl space has a vapor barrier & 8-inch exterior walls for added insulation. With its combination of comfort space & great location this home is a must-see!
Contact an agent
Home facts
- Year built:2005
- Listing Id #:25027927
- Added:252 day(s) ago
- Updated:August 18, 2025 at 11:09 PM
Rooms and interior
- Bedrooms:3
- Total bathrooms:2
- Full bathrooms:2
- Living area:1,927 sq. ft.
Heating and cooling
- Cooling:Central Cool-Electric
- Heating:Central Heat-Gas, Heat Pump
Structure and exterior
- Roof:Architectural Shingle
- Year built:2005
- Building area:1,927 sq. ft.
- Lot area:0.54 Acres
Schools
- High school:Lakeside
- Middle school:Lakeside
- Elementary school:Lakeside
Utilities
- Water:Water Heater-Electric, Water-Public
- Sewer:Sewer-Public
Finances and disclosures
- Price:$318,000
- Price per sq. ft.:$165.02
- Tax amount:$1,256
New listings near 117 Skyline Drive
- New
 $89,500Active2 beds 2 baths1,363 sq. ft.
$89,500Active2 beds 2 baths1,363 sq. ft.600 Higdon Ferry #701, Hot Springs, AR 71913
MLS# 25033057Listed by: MCGRAW REALTORS - HS - New
 $840,000Active3 beds 4 baths2,361 sq. ft.
$840,000Active3 beds 4 baths2,361 sq. ft.113 River Bend Road, Hot Springs, AR 71913
MLS# 25032955Listed by: VYLLA HOME  $75,000Pending3 beds 1 baths1,324 sq. ft.
$75,000Pending3 beds 1 baths1,324 sq. ft.308 Fairmont Street, Hot Springs, AR 71901
MLS# 25032947Listed by: CBRPM HOT SPRINGS- New
 $765,000Active5 beds 5 baths4,231 sq. ft.
$765,000Active5 beds 5 baths4,231 sq. ft.121 Lotus Loop, Hot Springs, AR 71901
MLS# 25032915Listed by: THE GOFF GROUP REAL ESTATE COMPANY - New
 $475,500Active4 beds 4 baths3,060 sq. ft.
$475,500Active4 beds 4 baths3,060 sq. ft.206 Wedgewood, Hot Springs, AR 71901
MLS# 25032922Listed by: THE GOFF GROUP REAL ESTATE COMPANY - New
 $239,900Active3 beds 2 baths1,556 sq. ft.
$239,900Active3 beds 2 baths1,556 sq. ft.104 Torrey Court, Hot Springs, AR 71901
MLS# 25032913Listed by: PARTNERS REALTY - New
 $165,000Active2 beds 2 baths1,540 sq. ft.
$165,000Active2 beds 2 baths1,540 sq. ft.1133 Twin Points #C, Hot Springs, AR 71913
MLS# 152189Listed by: CRYE-LEIKE, HOT SPRINGS - New
 $229,900Active3 beds 2 baths1,269 sq. ft.
$229,900Active3 beds 2 baths1,269 sq. ft.126 Chambers Point #A, Hot Springs, AR 71913
MLS# 152188Listed by: CRYE-LEIKE REALTORS - BENTON - New
 $599,000Active3 beds 3 baths1,669 sq. ft.
$599,000Active3 beds 3 baths1,669 sq. ft.531 Northshore Drive, Hot Springs, AR 71913
MLS# 25032885Listed by: RACKLEY REALTY - New
 $69,900Active6.18 Acres
$69,900Active6.18 Acres000 Big Sky Way, Hot Springs, AR 71909
MLS# 25032879Listed by: TRADEMARK REAL ESTATE, INC.
