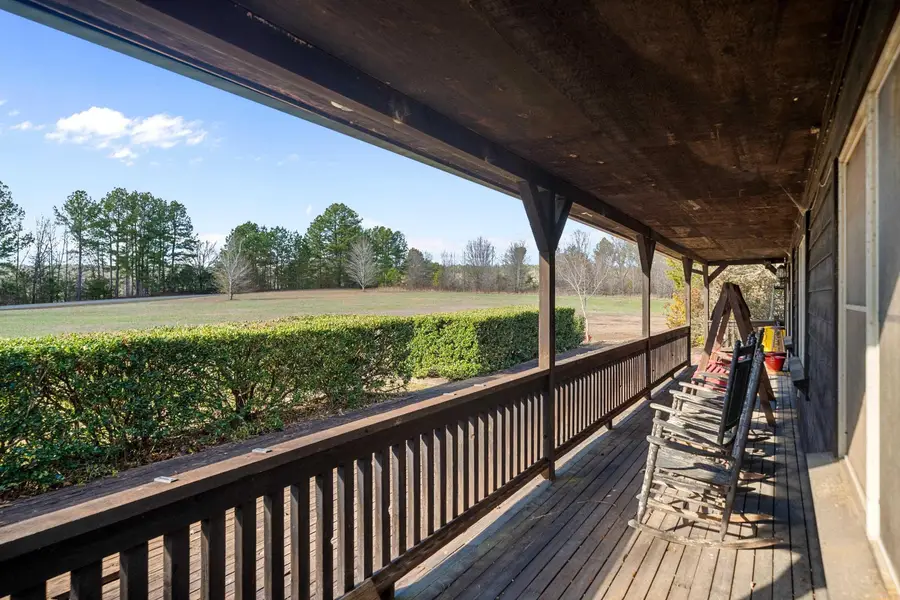240 Brady Mountain Road, Hot Springs, AR 71968
Local realty services provided by:ERA Doty Real Estate



240 Brady Mountain Road,Hot Springs, AR 71968
$749,900
- 4 Beds
- 3 Baths
- 5,099 sq. ft.
- Single family
- Active
Listed by:kim walker
Office:trademark real estate, inc.
MLS#:25000207
Source:AR_CARMLS
Price summary
- Price:$749,900
- Price per sq. ft.:$147.07
About this home
Welcome to your private oasis nestled in the serene countryside just outside the city limits of Hot Springs. This property includes 2 acres, which offers a beautiful custom built home. The impressive 5,099-sq. ft. home features 1 BR & 1 BA on main level & 3 BR's & 2 BR's upstairs, providing ample space for both family living & entertaining. Step inside to discover a thoughtfully designed interior. The heart of the home showcases a stunning 2-sided fireplace, creating an inviting atmosphere seamlessly connecting living spaces. The primary bedroom serves as a peaceful retreat, while other bedrooms offer plenty of space for guests. Outside, summer dreams come true w/outdoor kitchen on patio & sparkling in-ground pool, perfect for refreshing dips & poolside gatherings. Property improvements include a new metal roof, ensuring peace of mind for years to come. Detached garage provides space for vehicles, storage, or potential workshop. Location is everything. Just 9 minutes from the recreational paradise of Lake Ouachita, you'll have easy access to boating, fishing, & waterfront activities. Nature enthusiasts will enjoy Cavanagh lookout, breathtaking views & hiking opportunity.
Contact an agent
Home facts
- Year built:1997
- Listing Id #:25000207
- Added:228 day(s) ago
- Updated:August 15, 2025 at 02:33 PM
Rooms and interior
- Bedrooms:4
- Total bathrooms:3
- Full bathrooms:3
- Living area:5,099 sq. ft.
Heating and cooling
- Cooling:Central Cool-Electric
- Heating:Central Heat-Gas
Structure and exterior
- Roof:Metal
- Year built:1997
- Building area:5,099 sq. ft.
- Lot area:2 Acres
Schools
- High school:Lake Hamilton
- Middle school:Lake Hamilton
- Elementary school:Lake Hamilton
Utilities
- Water:Water Heater-Gas, Water-Public
- Sewer:Septic
Finances and disclosures
- Price:$749,900
- Price per sq. ft.:$147.07
- Tax amount:$1,618 (2023)
New listings near 240 Brady Mountain Road
- New
 $840,000Active3 beds 4 baths2,361 sq. ft.
$840,000Active3 beds 4 baths2,361 sq. ft.113 River Bend Road, Hot Springs, AR 71913
MLS# 25032955Listed by: VYLLA HOME  $75,000Pending3 beds 1 baths1,324 sq. ft.
$75,000Pending3 beds 1 baths1,324 sq. ft.308 Fairmont Street, Hot Springs, AR 71901
MLS# 25032947Listed by: CBRPM HOT SPRINGS- New
 $765,000Active5 beds 5 baths4,231 sq. ft.
$765,000Active5 beds 5 baths4,231 sq. ft.121 Lotus Loop, Hot Springs, AR 71901
MLS# 25032915Listed by: THE GOFF GROUP REAL ESTATE COMPANY - New
 $475,500Active4 beds 4 baths3,060 sq. ft.
$475,500Active4 beds 4 baths3,060 sq. ft.206 Wedgewood, Hot Springs, AR 71901
MLS# 25032922Listed by: THE GOFF GROUP REAL ESTATE COMPANY - New
 $239,900Active3 beds 2 baths1,556 sq. ft.
$239,900Active3 beds 2 baths1,556 sq. ft.104 Torrey Court, Hot Springs, AR 71901
MLS# 25032913Listed by: PARTNERS REALTY - New
 $165,000Active2 beds 2 baths1,540 sq. ft.
$165,000Active2 beds 2 baths1,540 sq. ft.1133 Twin Points #C, Hot Springs, AR 71913
MLS# 152189Listed by: CRYE-LEIKE, HOT SPRINGS - New
 $229,900Active3 beds 2 baths1,269 sq. ft.
$229,900Active3 beds 2 baths1,269 sq. ft.126 Chambers Point #A, Hot Springs, AR 71913
MLS# 152188Listed by: CRYE-LEIKE REALTORS - BENTON - New
 $599,000Active3 beds 3 baths1,669 sq. ft.
$599,000Active3 beds 3 baths1,669 sq. ft.531 Northshore Drive, Hot Springs, AR 71913
MLS# 25032885Listed by: RACKLEY REALTY - New
 $69,900Active6.18 Acres
$69,900Active6.18 Acres000 Big Sky Way, Hot Springs, AR 71909
MLS# 25032879Listed by: TRADEMARK REAL ESTATE, INC. - New
 $235,000Active3 beds 2 baths1,300 sq. ft.
$235,000Active3 beds 2 baths1,300 sq. ft.162 March Lane, Hot Springs, AR 71913
MLS# 25032881Listed by: HOT SPRINGS REALTY
