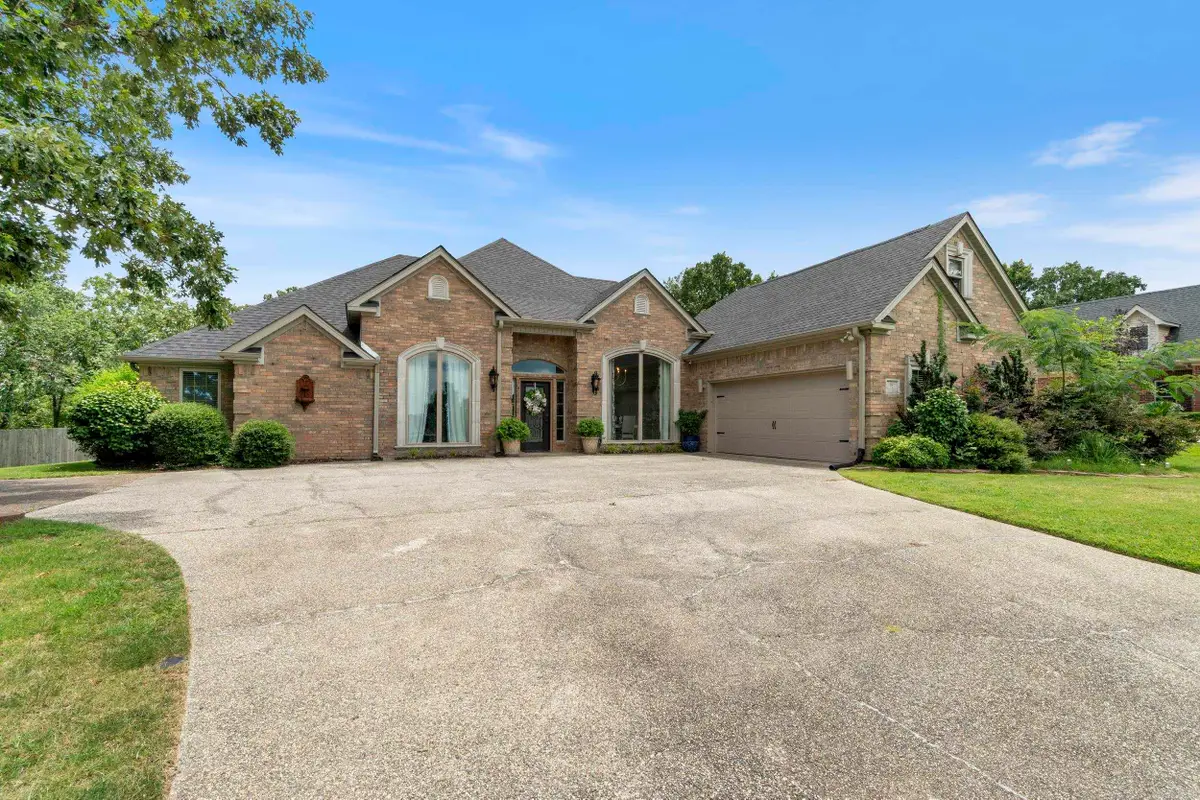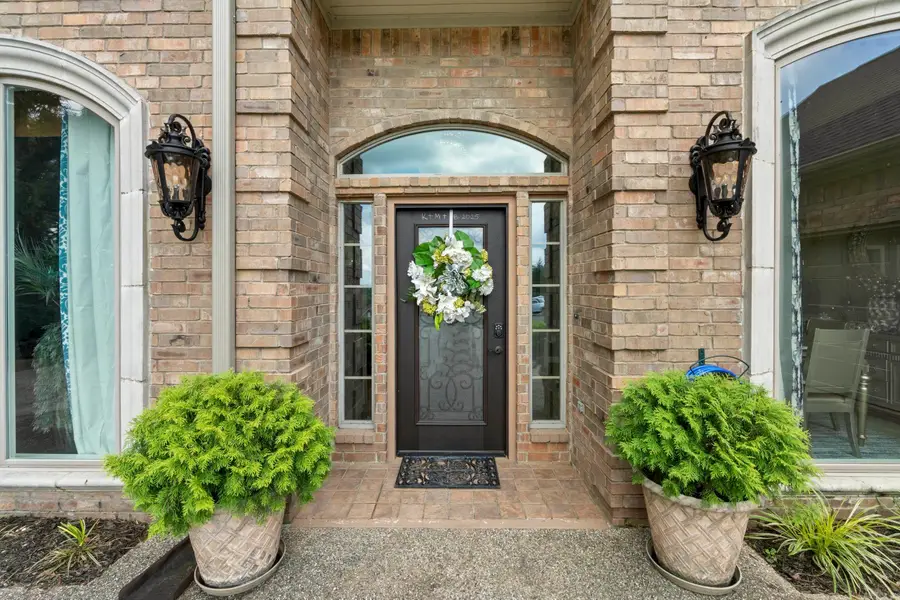58 Stonegate Terrace, Hot Springs, AR 71913
Local realty services provided by:ERA TEAM Real Estate



58 Stonegate Terrace,Hot Springs, AR 71913
$755,000
- 4 Beds
- 4 Baths
- 3,198 sq. ft.
- Single family
- Active
Listed by:brandon bruning
Office:re/max elite
MLS#:25027807
Source:AR_CARMLS
Price summary
- Price:$755,000
- Price per sq. ft.:$236.09
- Monthly HOA dues:$110
About this home
This beautiful home located in the gated Stonegate Subdivision could be yours! Thoughtfully renovated throughout, this home features engineered wood flooring, new light fixtures, granite countertops in the kitchen and downstairs bathrooms, updated sinks and toilets, a new roof, gutters, garage door, and two brand-new HVAC units. The open-concept kitchen flows seamlessly into the spacious living room and breakfast nook. Enjoy stunning views of Mt. Riante and glimpses of Lake Hamilton. Additional highlights include an elegant formal dining room, a media room or ideal office space, and separate in-law quarters or a detached office just off the expansive back deck. The deck spans nearly the entire width of the home and offers plenty of space to relax or entertain. An extra lot to the east of the fenced backyard provides space to create your dream outdoor oasis. Enjoy all the amenities of Stonegate Subdivision, including a private boat launch and storage, swimming pool, clubhouse, and tennis courts.
Contact an agent
Home facts
- Year built:2002
- Listing Id #:25027807
- Added:34 day(s) ago
- Updated:August 16, 2025 at 04:47 AM
Rooms and interior
- Bedrooms:4
- Total bathrooms:4
- Full bathrooms:3
- Half bathrooms:1
- Living area:3,198 sq. ft.
Heating and cooling
- Cooling:Central Cool-Electric
- Heating:Central Heat-Gas
Structure and exterior
- Roof:Architectural Shingle
- Year built:2002
- Building area:3,198 sq. ft.
- Lot area:0.62 Acres
Utilities
- Water:Water Heater-Gas, Water-Public
- Sewer:Sewer-Public
Finances and disclosures
- Price:$755,000
- Price per sq. ft.:$236.09
- Tax amount:$3,959
New listings near 58 Stonegate Terrace
- New
 $89,500Active2 beds 2 baths1,363 sq. ft.
$89,500Active2 beds 2 baths1,363 sq. ft.600 Higdon Ferry #701, Hot Springs, AR 71913
MLS# 152196Listed by: MCGRAW REALTORS - New
 $840,000Active3 beds 4 baths2,361 sq. ft.
$840,000Active3 beds 4 baths2,361 sq. ft.113 River Bend Road, Hot Springs, AR 71913
MLS# 25032955Listed by: VYLLA HOME  $75,000Pending3 beds 1 baths1,324 sq. ft.
$75,000Pending3 beds 1 baths1,324 sq. ft.308 Fairmont Street, Hot Springs, AR 71901
MLS# 25032947Listed by: CBRPM HOT SPRINGS- New
 $765,000Active5 beds 5 baths4,231 sq. ft.
$765,000Active5 beds 5 baths4,231 sq. ft.121 Lotus Loop, Hot Springs, AR 71901
MLS# 25032915Listed by: THE GOFF GROUP REAL ESTATE COMPANY - New
 $475,500Active4 beds 4 baths3,060 sq. ft.
$475,500Active4 beds 4 baths3,060 sq. ft.206 Wedgewood, Hot Springs, AR 71901
MLS# 25032922Listed by: THE GOFF GROUP REAL ESTATE COMPANY - New
 $239,900Active3 beds 2 baths1,556 sq. ft.
$239,900Active3 beds 2 baths1,556 sq. ft.104 Torrey Court, Hot Springs, AR 71901
MLS# 25032913Listed by: PARTNERS REALTY - New
 $165,000Active2 beds 2 baths1,540 sq. ft.
$165,000Active2 beds 2 baths1,540 sq. ft.1133 Twin Points #C, Hot Springs, AR 71913
MLS# 152189Listed by: CRYE-LEIKE, HOT SPRINGS - New
 $229,900Active3 beds 2 baths1,269 sq. ft.
$229,900Active3 beds 2 baths1,269 sq. ft.126 Chambers Point #A, Hot Springs, AR 71913
MLS# 152188Listed by: CRYE-LEIKE REALTORS - BENTON - New
 $599,000Active3 beds 3 baths1,669 sq. ft.
$599,000Active3 beds 3 baths1,669 sq. ft.531 Northshore Drive, Hot Springs, AR 71913
MLS# 25032885Listed by: RACKLEY REALTY - New
 $69,900Active6.18 Acres
$69,900Active6.18 Acres000 Big Sky Way, Hot Springs, AR 71909
MLS# 25032879Listed by: TRADEMARK REAL ESTATE, INC.
