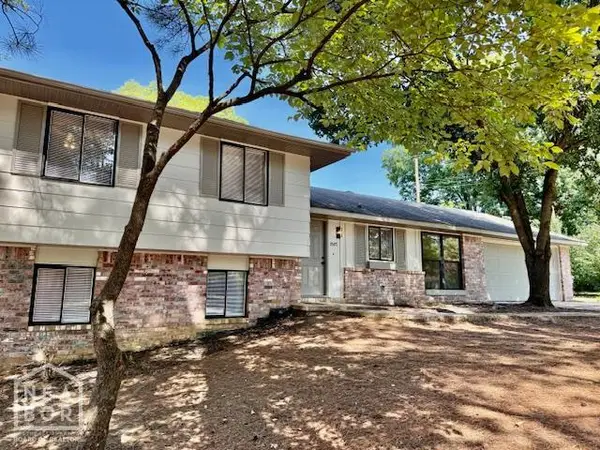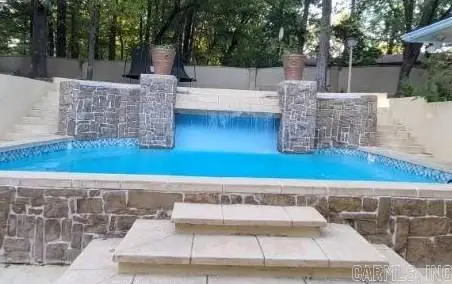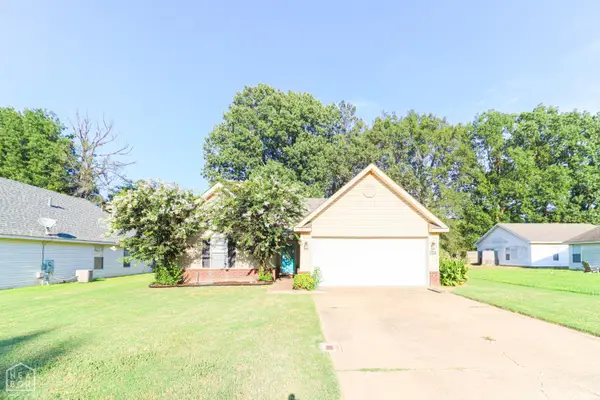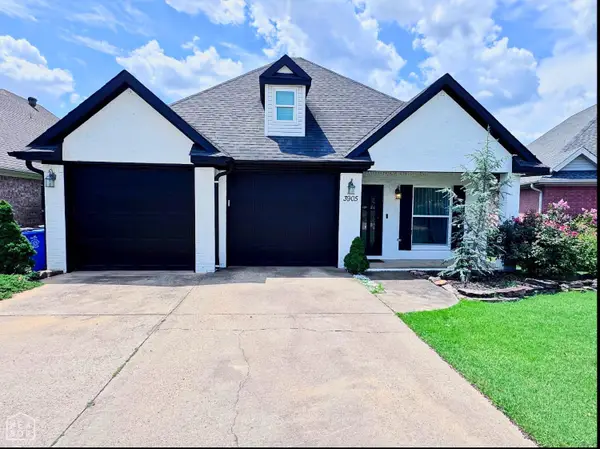1110 W Nettleton Avenue W, Jonesboro, AR 72401
Local realty services provided by:ERA Doty Real Estate



1110 W Nettleton Avenue W,Jonesboro, AR 72401
$214,900
- 4 Beds
- 2 Baths
- 2,296 sq. ft.
- Single family
- Active
Listed by:chris hughes
Office:westbrook & reeves real estate
MLS#:10123103
Source:AR_JBOR
Price summary
- Price:$214,900
- Price per sq. ft.:$93.6
About this home
1110 W Nettleton is the Happy Little Home you've been searching for! Situated on a .34 +/- acre lot, this West End midcentury residence boasts 2,296 sq ft of well laid out and renovated living space, with fresh paint throughout, laminate flooring, and accessibility features including multiple ramps and wide doorways. New roof installed in 2025. The primary bedroom has a sitting area, walk-in closet, and full bath ensuite. There are two more spacious bedrooms AND a full office that could easily double as a fourth bedroom. But that's not all. How about the eat-in galley style kitchen, with bar seating & stainless steel appliances, formal living room complete with a gas log fireplace, crown molding, and French doors, the giant den with access to the back deck, laundry room, and ample storage space. In the fenced backyard you'll find a 12 x 20 covered deck perfect for gatherings, mature shade trees, and a barn style storage shed. This unique and well maintained home is conveniently located in the Jonesboro School District, near public parks, and the fire station. Schedule your showing now!
Contact an agent
Home facts
- Listing Id #:10123103
- Added:42 day(s) ago
- Updated:August 14, 2025 at 07:41 PM
Rooms and interior
- Bedrooms:4
- Total bathrooms:2
- Full bathrooms:2
- Living area:2,296 sq. ft.
Heating and cooling
- Cooling:Central, Electric
- Heating:Central, Natural Gas
Structure and exterior
- Roof:Architectural Shingle
- Building area:2,296 sq. ft.
- Lot area:0.34 Acres
Schools
- High school:Jonesboro High School
- Middle school:Annie Camp
- Elementary school:Jonesboro Magnet
Utilities
- Water:City
- Sewer:City Sewer
Finances and disclosures
- Price:$214,900
- Price per sq. ft.:$93.6
- Tax amount:$1,243
New listings near 1110 W Nettleton Avenue W
- New
 $375,000Active3 beds 2 baths2,368 sq. ft.
$375,000Active3 beds 2 baths2,368 sq. ft.1408 Fairway Drive, Jonesboro, AR 72401
MLS# 10123987Listed by: JONESBORO REALTY COMPANY - New
 $209,900Active4 beds 2 baths1,818 sq. ft.
$209,900Active4 beds 2 baths1,818 sq. ft.1507 Dupwe Drive, Jonesboro, AR 72401
MLS# 10123996Listed by: CENTURY 21 PORTFOLIO - New
 $160,000Active3 beds 2 baths1,440 sq. ft.
$160,000Active3 beds 2 baths1,440 sq. ft.2603 S Hwy 163, Jonesboro, AR 72404
MLS# 10123998Listed by: RIDGE REALTY - New
 $215,000Active3 beds 2 baths1,324 sq. ft.
$215,000Active3 beds 2 baths1,324 sq. ft.1904 Countryview Circle, Jonesboro, AR 72404
MLS# 10124002Listed by: HALSEY REAL ESTATE - New
 $200,000Active3 beds 1 baths1,599 sq. ft.
$200,000Active3 beds 1 baths1,599 sq. ft.1517 Alonzo, Jonesboro, AR 72401
MLS# 10124004Listed by: CENTURY 21 PORTFOLIO - New
 $265,000Active4 beds 2 baths1,798 sq. ft.
$265,000Active4 beds 2 baths1,798 sq. ft.3715 Leafy Pass, Jonesboro, AR 72404
MLS# 10124012Listed by: JCS REALTY - New
 $440,000Active4 beds 4 baths4,400 sq. ft.
$440,000Active4 beds 4 baths4,400 sq. ft.1906 Carolyn Drive, Jonesboro, AR 72404
MLS# 25032336Listed by: CRYE-LEIKE REALTORS JONESBORO - New
 $389,000Active4 beds 2 baths2,128 sq. ft.
$389,000Active4 beds 2 baths2,128 sq. ft.3408 Valencia, Jonesboro, AR 72405
MLS# 10123976Listed by: HALSEY REAL ESTATE - New
 $159,900Active3 beds 2 baths1,063 sq. ft.
$159,900Active3 beds 2 baths1,063 sq. ft.724 Crescent Cove, Jonesboro, AR 72401
MLS# 10123986Listed by: COLDWELL BANKER VILLAGE COMMUNITIES INC - New
 $399,900Active4 beds 3 baths2,431 sq. ft.
$399,900Active4 beds 3 baths2,431 sq. ft.3905 New Pond Hill Drive, Jonesboro, AR 72405
MLS# 10123975Listed by: HALSEY REAL ESTATE
