1203 Dove, Jonesboro, AR 72401
Local realty services provided by:ERA Doty Real Estate
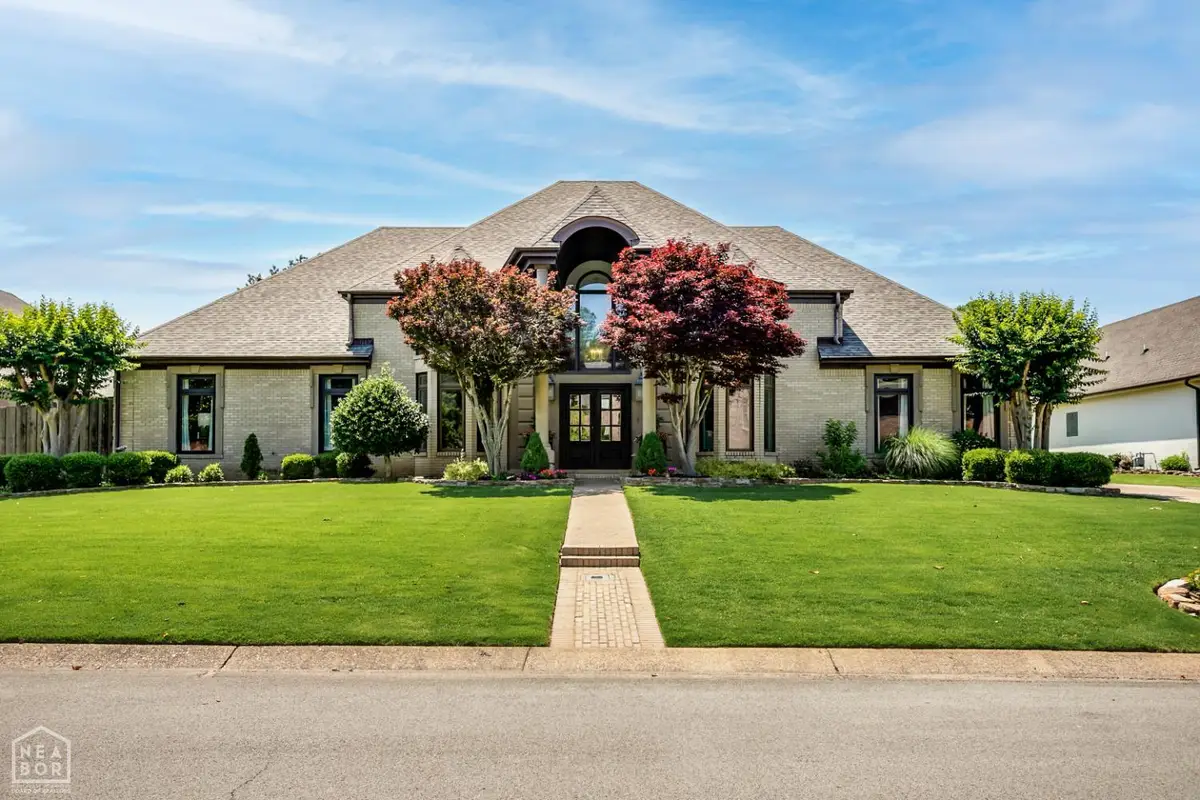
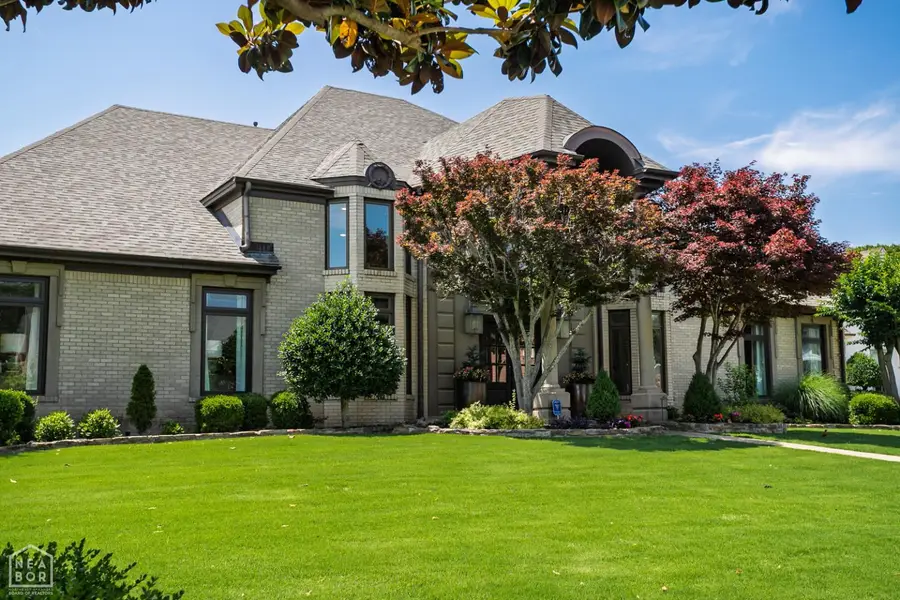
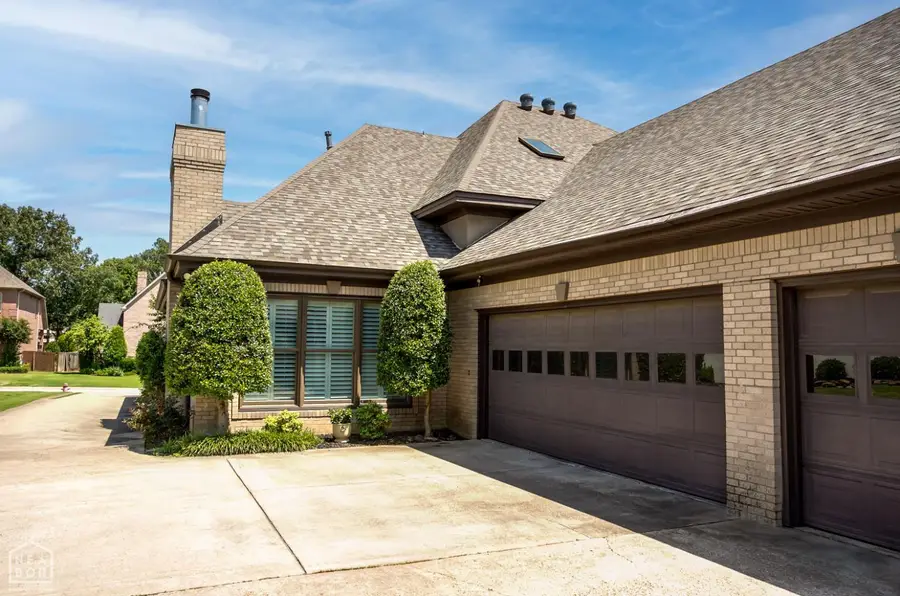
1203 Dove,Jonesboro, AR 72401
$994,900
- 4 Beds
- 4 Baths
- 5,200 sq. ft.
- Single family
- Active
Listed by:josh olson
Office:jonesboro realty company
MLS#:10122206
Source:AR_JBOR
Price summary
- Price:$994,900
- Price per sq. ft.:$191.33
About this home
Ultimate Jonesboro Country Club listing, This 4 bedroom 3 and 1/2 bath home has been extensively and immaculately remodeled. This home is in Desirable Macarthur/Jonesboro School district. All 4 bedrooms are on main level with large Bonus Room and great flex space upstairs/above garage. The remodel in 2022 included all new windows, Kitchen and den and custom master bath and closet. Roof was replaced in 2025. Large formal living and dining room have tall ceilings and hardwood floors with natural lighting great for family gatherings or entertaining. Kitchen is absolutely gorgeous with Quartz countertops, two islands, custom cabinets, Jenn Aire built in refrigerator and Wolfe Microwave, warming drawer, and 6 burner gas range with griddle. Real hardwoods continue throughout kithen and den/Eat in area with Fireplace and automated Blinds. Sunroom off den opens to inground pool with water feature and fireplace in back yard. Floor plan is split with 2 bedrooms on Northside and master and 4th on Southside of house. Separate custom laundry room is off kitchen. Master bedroom is large and opens to unbelievable master bath with his and hers vanities, soaker tub, custom walk in shower in huge master closet with extensive built ins. Custom window treatments and plantation shutters. Home has sound concepts surround sound, cameras and alarm. The details in this home are amazing, other features include, extensive mature landscaping, sprinkler system, 2 car garage plus golf cart garage.
Contact an agent
Home facts
- Listing Id #:10122206
- Added:78 day(s) ago
- Updated:August 14, 2025 at 08:07 PM
Rooms and interior
- Bedrooms:4
- Total bathrooms:4
- Full bathrooms:3
- Half bathrooms:1
- Living area:5,200 sq. ft.
Heating and cooling
- Cooling:3+ Systems, Central, Electric
- Heating:3+ Systems, Central, Natural Gas
Structure and exterior
- Roof:Architectural Shingle
- Building area:5,200 sq. ft.
- Lot area:0.33 Acres
Schools
- High school:Jonesboro High School
- Middle school:Macarthur
- Elementary school:Jonesboro Magnet
Utilities
- Water:City
- Sewer:City Sewer
Finances and disclosures
- Price:$994,900
- Price per sq. ft.:$191.33
- Tax amount:$4,367
New listings near 1203 Dove
- New
 $375,000Active3 beds 2 baths2,368 sq. ft.
$375,000Active3 beds 2 baths2,368 sq. ft.1408 Fairway Drive, Jonesboro, AR 72401
MLS# 10123987Listed by: JONESBORO REALTY COMPANY - New
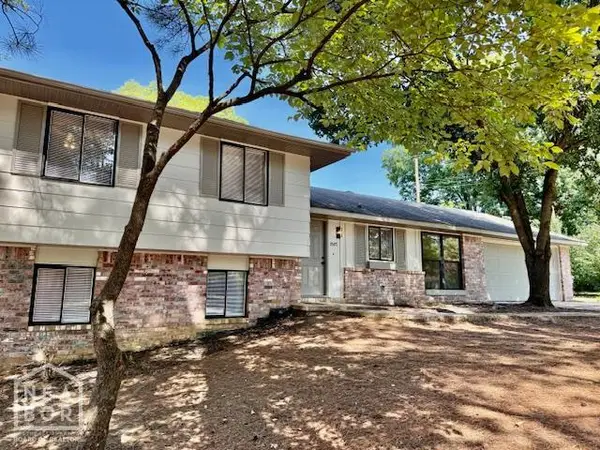 $209,900Active4 beds 2 baths1,818 sq. ft.
$209,900Active4 beds 2 baths1,818 sq. ft.1507 Dupwe Drive, Jonesboro, AR 72401
MLS# 10123996Listed by: CENTURY 21 PORTFOLIO - New
 $160,000Active3 beds 2 baths1,440 sq. ft.
$160,000Active3 beds 2 baths1,440 sq. ft.2603 S Hwy 163, Jonesboro, AR 72404
MLS# 10123998Listed by: RIDGE REALTY - New
 $215,000Active3 beds 2 baths1,324 sq. ft.
$215,000Active3 beds 2 baths1,324 sq. ft.1904 Countryview Circle, Jonesboro, AR 72404
MLS# 10124002Listed by: HALSEY REAL ESTATE - New
 $200,000Active3 beds 1 baths1,599 sq. ft.
$200,000Active3 beds 1 baths1,599 sq. ft.1517 Alonzo, Jonesboro, AR 72401
MLS# 10124004Listed by: CENTURY 21 PORTFOLIO - New
 $265,000Active4 beds 2 baths1,798 sq. ft.
$265,000Active4 beds 2 baths1,798 sq. ft.3715 Leafy Pass, Jonesboro, AR 72404
MLS# 10124012Listed by: JCS REALTY - New
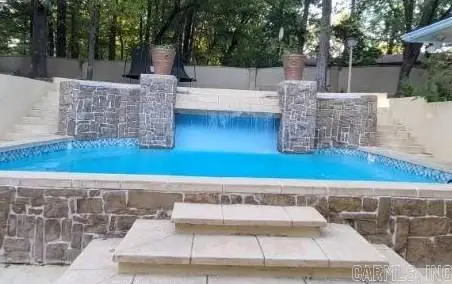 $440,000Active4 beds 4 baths4,400 sq. ft.
$440,000Active4 beds 4 baths4,400 sq. ft.1906 Carolyn Drive, Jonesboro, AR 72404
MLS# 25032336Listed by: CRYE-LEIKE REALTORS JONESBORO - New
 $389,000Active4 beds 2 baths2,128 sq. ft.
$389,000Active4 beds 2 baths2,128 sq. ft.3408 Valencia, Jonesboro, AR 72405
MLS# 10123976Listed by: HALSEY REAL ESTATE - New
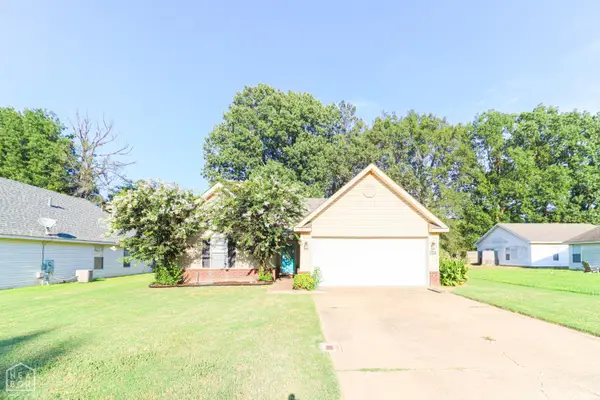 $159,900Active3 beds 2 baths1,063 sq. ft.
$159,900Active3 beds 2 baths1,063 sq. ft.724 Crescent Cove, Jonesboro, AR 72401
MLS# 10123986Listed by: COLDWELL BANKER VILLAGE COMMUNITIES INC - New
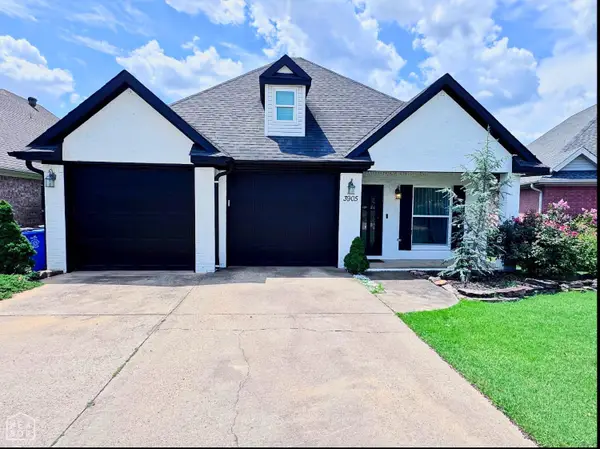 $399,900Active4 beds 3 baths2,431 sq. ft.
$399,900Active4 beds 3 baths2,431 sq. ft.3905 New Pond Hill Drive, Jonesboro, AR 72405
MLS# 10123975Listed by: HALSEY REAL ESTATE
