208 Cater Drive, Jonesboro, AR 72405
Local realty services provided by:ERA Doty Real Estate
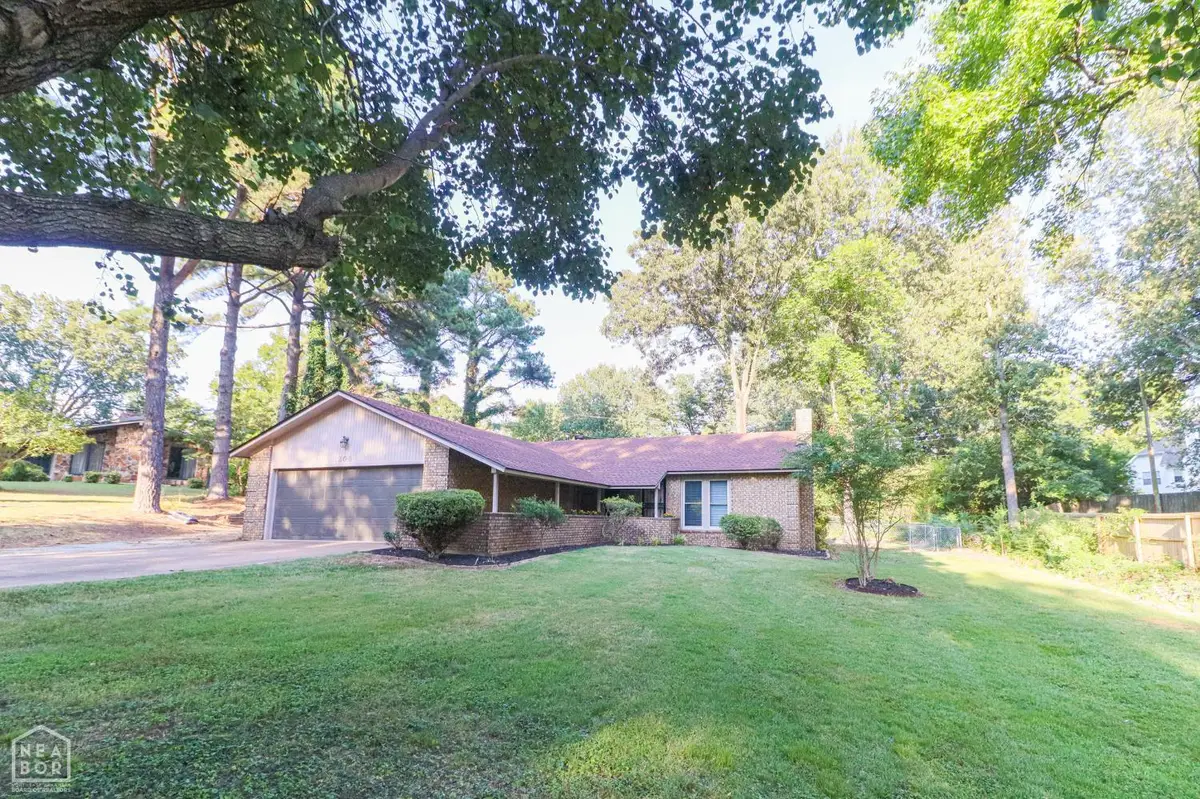
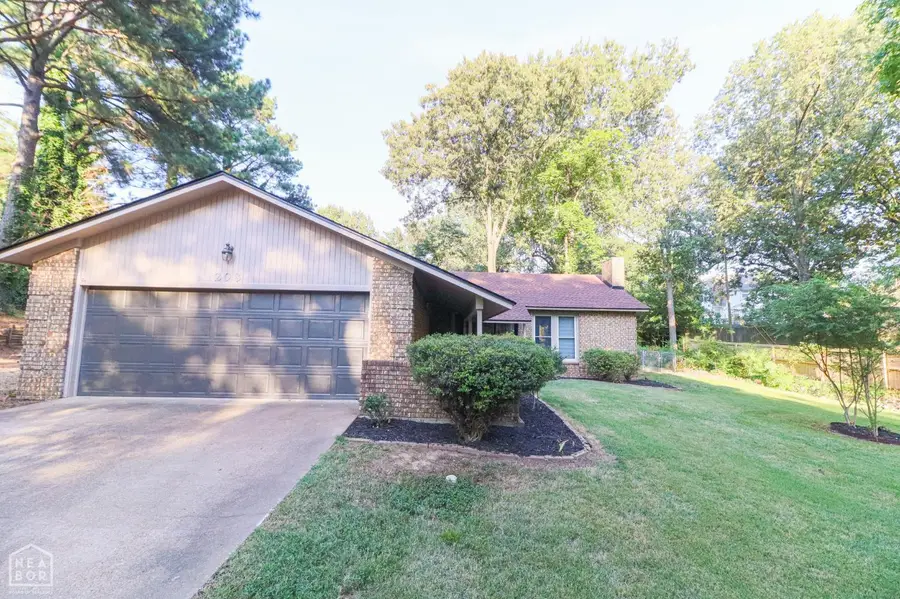
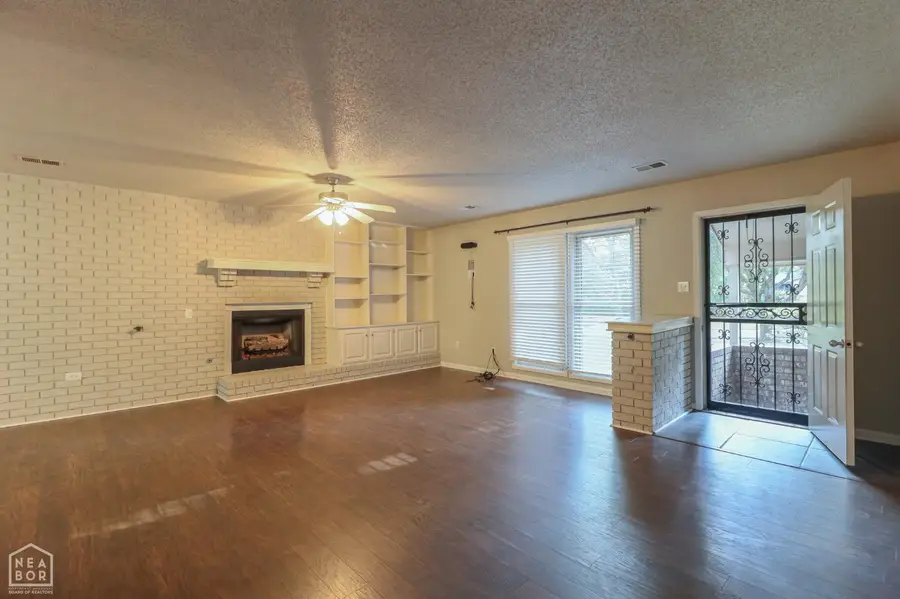
208 Cater Drive,Jonesboro, AR 72405
$225,000
- 3 Beds
- 2 Baths
- 1,500 sq. ft.
- Single family
- Pending
Listed by:kevin kercheval
Office:coldwell banker village communities inc
MLS#:10123875
Source:AR_JBOR
Price summary
- Price:$225,000
- Price per sq. ft.:$150
About this home
All-Brick Home with Large Shop in a Great Established Neighborhood Welcome to 208 Cater Dr. in Jonesboro an exceptionally well-maintained 3-bedroom, 2-bath brick home located in a great established neighborhood just off Aggie Road. Surrounded by beautiful shade trees and attractive homes, this property offers both charm and convenience near Arkansas State University, University Heights Elementary, and the vibrant Hilltop area. One of the home's most unique features is the large shop building, approximately 24x32 (more or less), complete with an overhead door perfect for hobbies, storage, or workspace needs. Additional highlights include a new roof installed in 2024, a gas fireplace, fenced backyard, nice deck, and a double garage. All kitchen appliances convey with the home, making it move-in ready. This is a rare opportunity to own a quality home with a shop in a quiet neighborhood that is convenient to so much that Jonesboro offers. Don't miss your chance schedule your private showing today!
Contact an agent
Home facts
- Listing Id #:10123875
- Added:11 day(s) ago
- Updated:August 18, 2025 at 01:12 AM
Rooms and interior
- Bedrooms:3
- Total bathrooms:2
- Full bathrooms:2
- Living area:1,500 sq. ft.
Heating and cooling
- Cooling:Central
- Heating:Central, Natural Gas
Structure and exterior
- Roof:Dimensional Shingle
- Building area:1,500 sq. ft.
Schools
- High school:Nettleton
- Middle school:Nettleton
- Elementary school:University Heights
Utilities
- Water:City
- Sewer:City Sewer
Finances and disclosures
- Price:$225,000
- Price per sq. ft.:$150
- Tax amount:$1,610
New listings near 208 Cater Drive
- New
 $425,000Active4 beds 3 baths2,645 sq. ft.
$425,000Active4 beds 3 baths2,645 sq. ft.5003 Lynette Drive, Jonesboro, AR 72405
MLS# 10124083Listed by: BAUGH REAL ESTATE - New
 $328,990Active4 beds 2 baths1,884 sq. ft.
$328,990Active4 beds 2 baths1,884 sq. ft.3404 Carroll Drive, Jonesboro, AR 72404
MLS# 10124078Listed by: D.R. HORTON MEMPHIS - New
 $320,990Active3 beds 2 baths1,796 sq. ft.
$320,990Active3 beds 2 baths1,796 sq. ft.3400 Carroll Drive, Jonesboro, AR 72404
MLS# 10124079Listed by: D.R. HORTON MEMPHIS - New
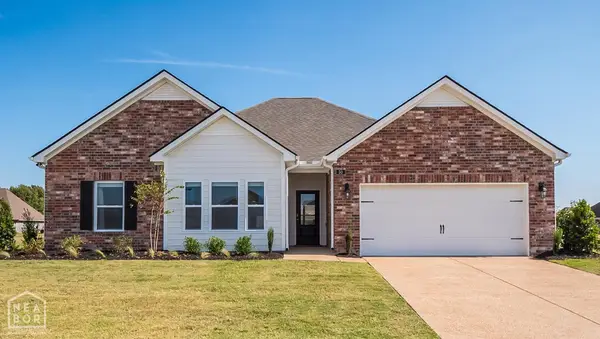 $346,990Active4 beds 2 baths2,025 sq. ft.
$346,990Active4 beds 2 baths2,025 sq. ft.3401 Hank Drive, Jonesboro, AR 72404
MLS# 10124080Listed by: D.R. HORTON MEMPHIS - New
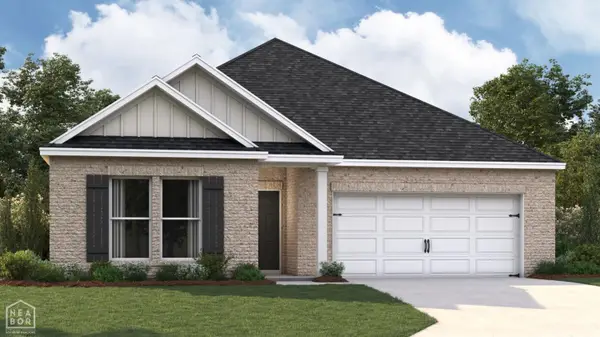 $313,990Active4 beds 2 baths1,819 sq. ft.
$313,990Active4 beds 2 baths1,819 sq. ft.3340 Carroll Drive, Jonesboro, AR 72404
MLS# 10124081Listed by: D.R. HORTON MEMPHIS - New
 $375,000Active3 beds 2 baths1,781 sq. ft.
$375,000Active3 beds 2 baths1,781 sq. ft.2010 Greenway Lane, Jonesboro, AR 72405
MLS# 25032830Listed by: JOURNEY REAL ESTATE - New
 $1,175,000Active5 beds 5 baths4,989 sq. ft.
$1,175,000Active5 beds 5 baths4,989 sq. ft.2204 Hazeltine Drive, Jonesboro, AR 72404
MLS# 10124073Listed by: COLDWELL BANKER VILLAGE COMMUNITIES INC - New
 $315,900Active3 beds 3 baths2,310 sq. ft.
$315,900Active3 beds 3 baths2,310 sq. ft.2901 Dacus Lane, Jonesboro, AR 72401
MLS# 10124066Listed by: COMPASS ROSE REALTY - New
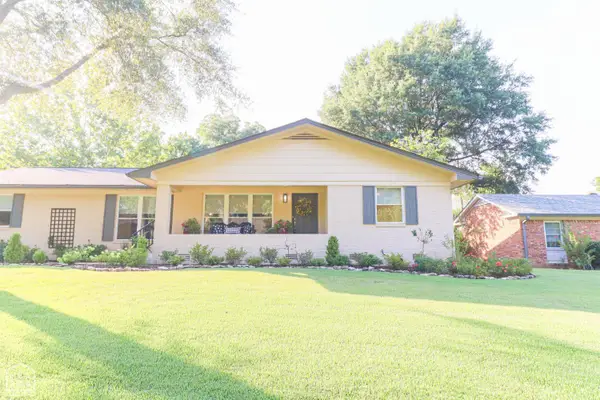 $490,000Active3 beds 2 baths2,314 sq. ft.
$490,000Active3 beds 2 baths2,314 sq. ft.808 Melton Drive, Jonesboro, AR 72401
MLS# 10124017Listed by: COLDWELL BANKER VILLAGE COMMUNITIES INC - New
 $425,000Active4 beds 4 baths2,825 sq. ft.
$425,000Active4 beds 4 baths2,825 sq. ft.770 County Road 461, Jonesboro, AR 72404
MLS# 10124058Listed by: HALSEY REAL ESTATE
