2198 Spring Creek Circle, Jonesboro, AR 72404
Local realty services provided by:ERA Doty Real Estate
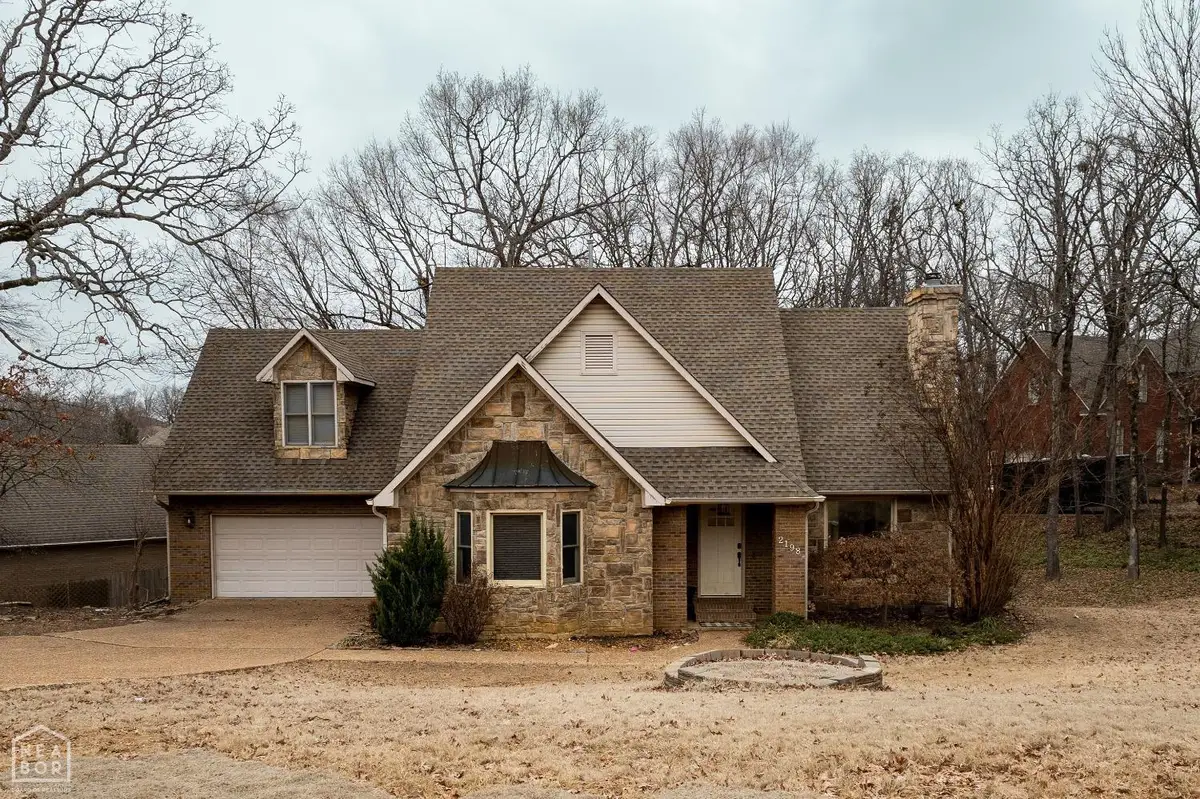

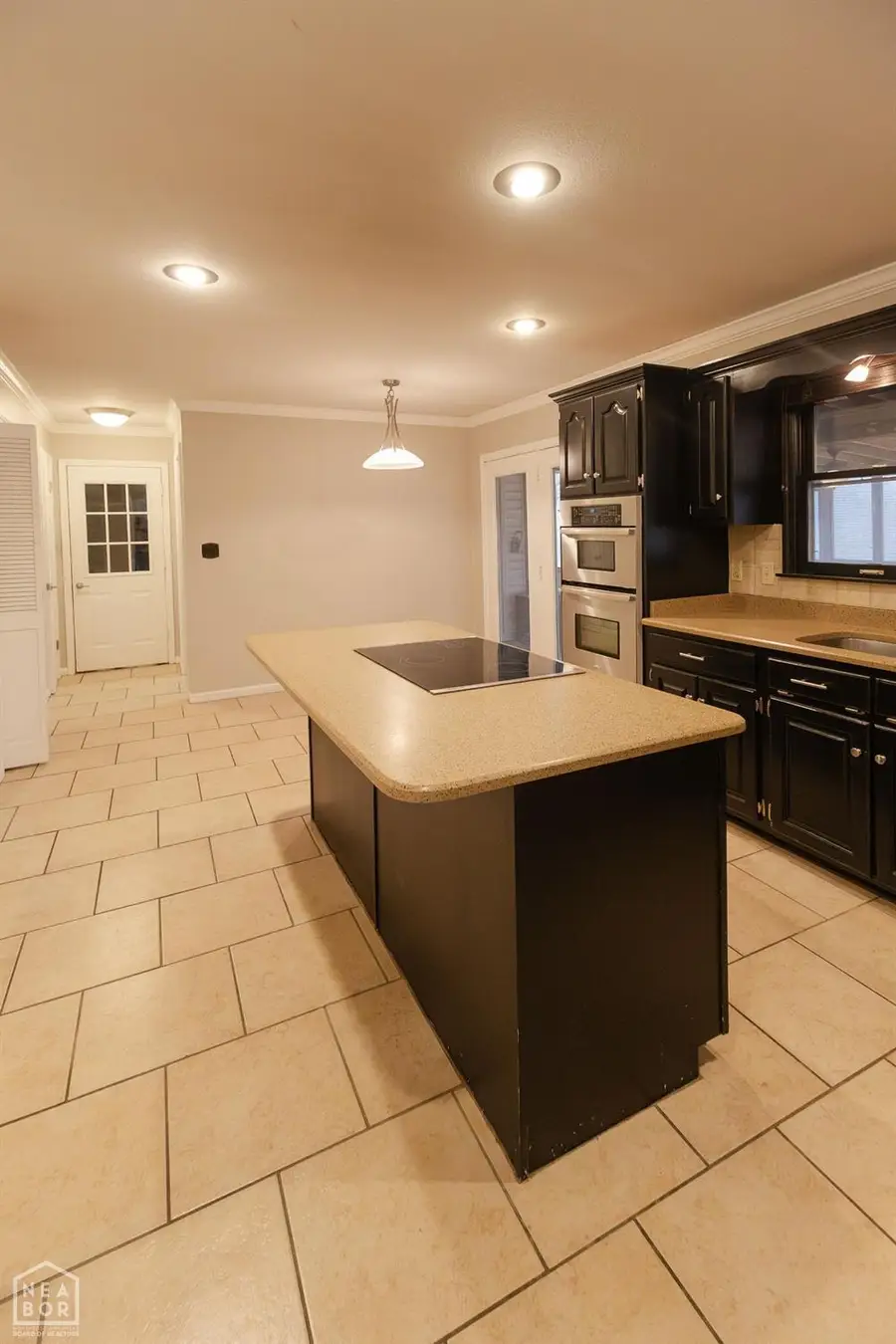
2198 Spring Creek Circle,Jonesboro, AR 72404
$354,000
- 5 Beds
- 4 Baths
- 3,305 sq. ft.
- Single family
- Active
Listed by:michael propst
Office:arkansas elite realty
MLS#:10119854
Source:AR_JBOR
Price summary
- Price:$354,000
- Price per sq. ft.:$107.11
About this home
Welcome to 2198 Springcreek Circle! Nestled in the highly desirable Woodsprings Estates Subdivision in Jonesboro, Arkansas, this home offers 5 bedrooms & 3.5 bathrooms throughout 3 levels, and provides ample room for the whole family. The heart of this spacious home is the eat-in kitchen paired with stainless steel appliances. Off the kitchen is a separate dining area that walks out to a deck overlooking the back yard. The living room boasts a cozy gas fireplace, perfect for those chilly winter nights. Also on the main level is the primary bedroom and en-suite, featuring a soaking tub and walk-in shower. Walking upstairs you will find a study with beautiful built-ins, 3 bedrooms (or 1 as a flex area) with large closets, and a full bathroom. The lower level is a versatile walk-out basement with endless possibilities featuring a bedroom, full bath, and flex areas just waiting on what you can dream up! Want entertaining space? This property has it! A large screened-in deck that looks out over the back yard is ideal for those year-round get togethers! This home combines comfort, style, and functionality, making it an excellent choice for your next home in Jonesboro, Arkansas!
Contact an agent
Home facts
- Listing Id #:10119854
- Added:174 day(s) ago
- Updated:August 14, 2025 at 06:02 PM
Rooms and interior
- Bedrooms:5
- Total bathrooms:4
- Full bathrooms:3
- Half bathrooms:1
- Living area:3,305 sq. ft.
Heating and cooling
- Cooling:Central
- Heating:Central
Structure and exterior
- Building area:3,305 sq. ft.
- Lot area:0.33 Acres
Schools
- High school:Jonesboro High School
- Middle school:Annie Camp
- Elementary school:Jonesboro Magnet
Utilities
- Water:City
- Sewer:City Sewer
Finances and disclosures
- Price:$354,000
- Price per sq. ft.:$107.11
- Tax amount:$1,685
New listings near 2198 Spring Creek Circle
- New
 $375,000Active3 beds 2 baths2,368 sq. ft.
$375,000Active3 beds 2 baths2,368 sq. ft.1408 Fairway Drive, Jonesboro, AR 72401
MLS# 10123987Listed by: JONESBORO REALTY COMPANY - New
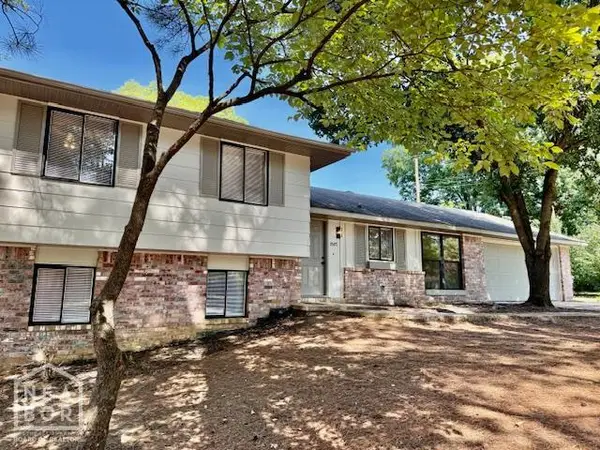 $209,900Active4 beds 2 baths1,818 sq. ft.
$209,900Active4 beds 2 baths1,818 sq. ft.1507 Dupwe Drive, Jonesboro, AR 72401
MLS# 10123996Listed by: CENTURY 21 PORTFOLIO - New
 $160,000Active3 beds 2 baths1,440 sq. ft.
$160,000Active3 beds 2 baths1,440 sq. ft.2603 S Hwy 163, Jonesboro, AR 72404
MLS# 10123998Listed by: RIDGE REALTY - New
 $215,000Active3 beds 2 baths1,324 sq. ft.
$215,000Active3 beds 2 baths1,324 sq. ft.1904 Countryview Circle, Jonesboro, AR 72404
MLS# 10124002Listed by: HALSEY REAL ESTATE - New
 $200,000Active3 beds 1 baths1,599 sq. ft.
$200,000Active3 beds 1 baths1,599 sq. ft.1517 Alonzo, Jonesboro, AR 72401
MLS# 10124004Listed by: CENTURY 21 PORTFOLIO - New
 $265,000Active4 beds 2 baths1,798 sq. ft.
$265,000Active4 beds 2 baths1,798 sq. ft.3715 Leafy Pass, Jonesboro, AR 72404
MLS# 10124012Listed by: JCS REALTY - New
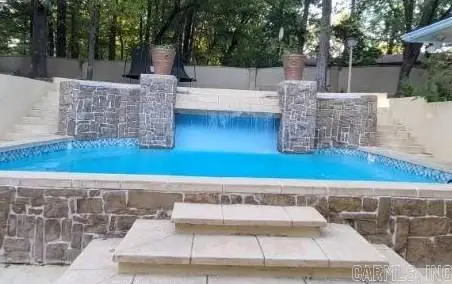 $440,000Active4 beds 4 baths4,400 sq. ft.
$440,000Active4 beds 4 baths4,400 sq. ft.1906 Carolyn Drive, Jonesboro, AR 72404
MLS# 25032336Listed by: CRYE-LEIKE REALTORS JONESBORO - New
 $389,000Active4 beds 2 baths2,128 sq. ft.
$389,000Active4 beds 2 baths2,128 sq. ft.3408 Valencia, Jonesboro, AR 72405
MLS# 10123976Listed by: HALSEY REAL ESTATE - New
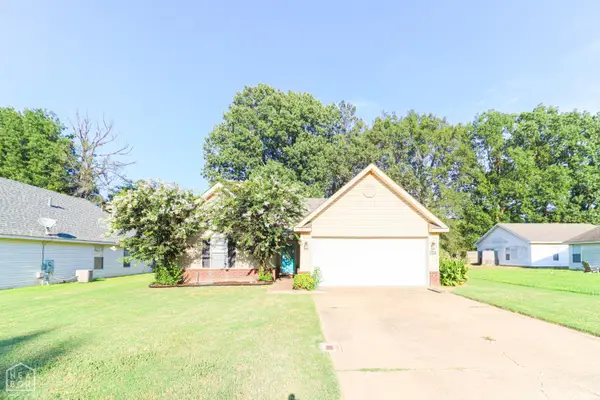 $159,900Active3 beds 2 baths1,063 sq. ft.
$159,900Active3 beds 2 baths1,063 sq. ft.724 Crescent Cove, Jonesboro, AR 72401
MLS# 10123986Listed by: COLDWELL BANKER VILLAGE COMMUNITIES INC - New
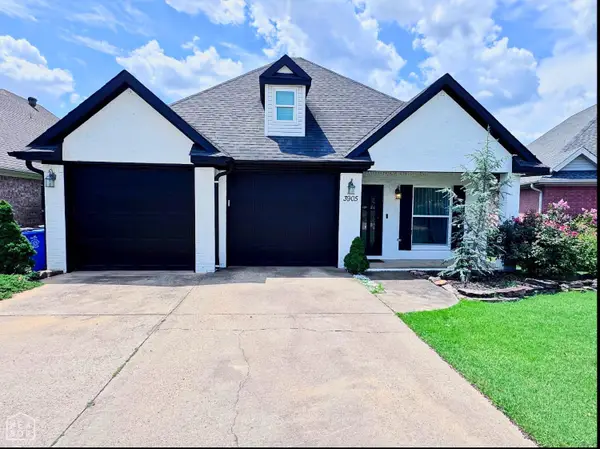 $399,900Active4 beds 3 baths2,431 sq. ft.
$399,900Active4 beds 3 baths2,431 sq. ft.3905 New Pond Hill Drive, Jonesboro, AR 72405
MLS# 10123975Listed by: HALSEY REAL ESTATE
