2209 Masters Drive, Jonesboro, AR 72404
Local realty services provided by:ERA Doty Real Estate
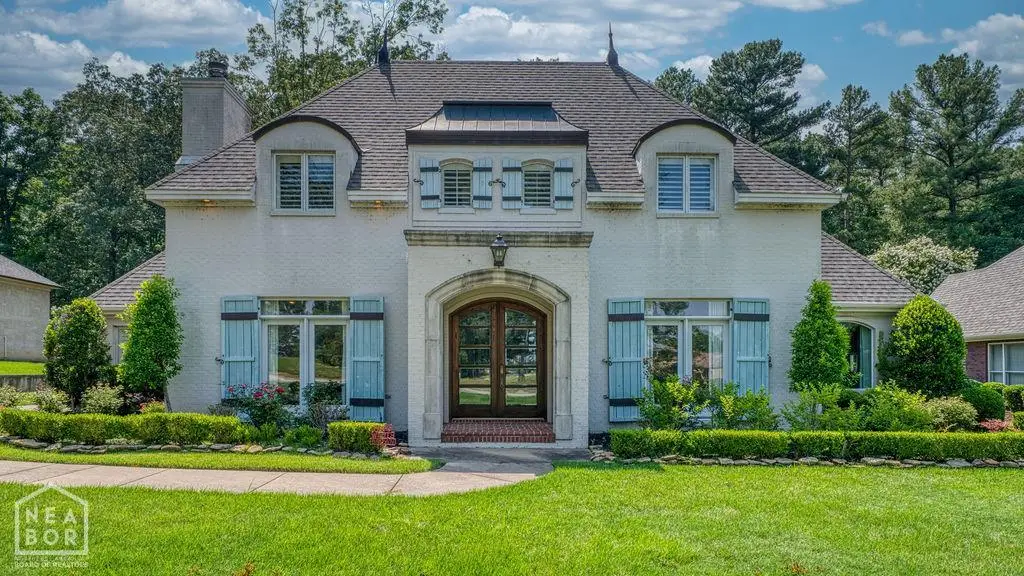
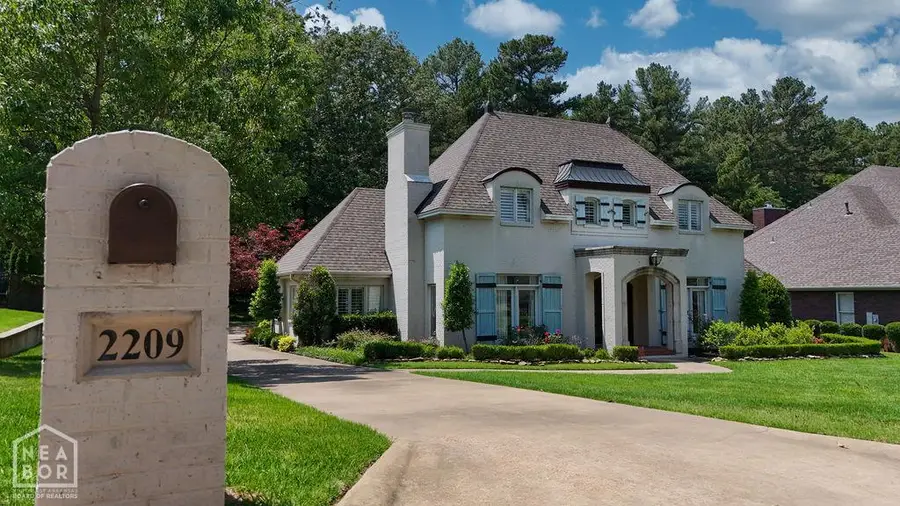

2209 Masters Drive,Jonesboro, AR 72404
$639,000
- 4 Beds
- 3 Baths
- 4,567 sq. ft.
- Single family
- Active
Listed by:krista morrison
Office:keller williams realty
MLS#:10122602
Source:AR_JBOR
Price summary
- Price:$639,000
- Price per sq. ft.:$139.92
About this home
Nestled on a picturesque .33-acre golf course lot with wooded privacy behind, this French-inspired estate offers an unparalleled blend of luxury and lifestyle in one of Jonesboro's most sought-after communities. Enjoy access to the neighborhood clubhouse, pool, and golf course, all maintained through convenient HOA membership. Spanning an impressive 4,567 square feet, this 4-bedroom, 2.5-bath home showcases timeless architecture with a stately brick exterior, charming shutters, and an arched double-door entry. Inside, brand new wood floors flow throughout the main level, complementing the grand columns, soaring ceilings, and elegant living spaces. The chef's kitchen is outfitted with premium Thermador double ovens and gas range, Wolf built-in microwave, marble countertops, and custom cabinetry. The newly renovated master bath features a freestanding soaking tub, dual vanities, and designer finishes. A new roof, installed within the last 3 years, provides added peace of mind. This meticulously maintained home is an entertainer's dream and a serene retreat offering sophistication, comfort, and an exceptional golf course lifestyle with the added bonus of private wooded views.
Contact an agent
Home facts
- Listing Id #:10122602
- Added:62 day(s) ago
- Updated:August 14, 2025 at 07:56 PM
Rooms and interior
- Bedrooms:4
- Total bathrooms:3
- Full bathrooms:2
- Half bathrooms:1
- Living area:4,567 sq. ft.
Heating and cooling
- Cooling:Central, Electric
- Heating:Central, Electric
Structure and exterior
- Roof:Architectural Shingle
- Building area:4,567 sq. ft.
Schools
- High school:Valley View
- Middle school:Valley View
- Elementary school:Valley View
Utilities
- Water:City
- Sewer:City Sewer
Finances and disclosures
- Price:$639,000
- Price per sq. ft.:$139.92
- Tax amount:$4,757
New listings near 2209 Masters Drive
- New
 $375,000Active3 beds 2 baths2,368 sq. ft.
$375,000Active3 beds 2 baths2,368 sq. ft.1408 Fairway Drive, Jonesboro, AR 72401
MLS# 10123987Listed by: JONESBORO REALTY COMPANY - New
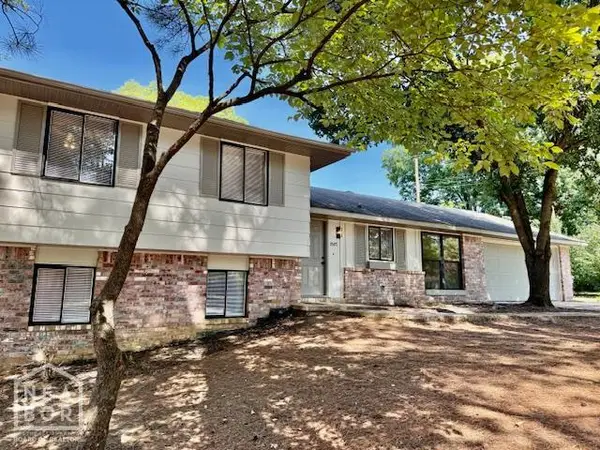 $209,900Active4 beds 2 baths1,818 sq. ft.
$209,900Active4 beds 2 baths1,818 sq. ft.1507 Dupwe Drive, Jonesboro, AR 72401
MLS# 10123996Listed by: CENTURY 21 PORTFOLIO - New
 $160,000Active3 beds 2 baths1,440 sq. ft.
$160,000Active3 beds 2 baths1,440 sq. ft.2603 S Hwy 163, Jonesboro, AR 72404
MLS# 10123998Listed by: RIDGE REALTY - New
 $215,000Active3 beds 2 baths1,324 sq. ft.
$215,000Active3 beds 2 baths1,324 sq. ft.1904 Countryview Circle, Jonesboro, AR 72404
MLS# 10124002Listed by: HALSEY REAL ESTATE - New
 $200,000Active3 beds 1 baths1,599 sq. ft.
$200,000Active3 beds 1 baths1,599 sq. ft.1517 Alonzo, Jonesboro, AR 72401
MLS# 10124004Listed by: CENTURY 21 PORTFOLIO - New
 $265,000Active4 beds 2 baths1,798 sq. ft.
$265,000Active4 beds 2 baths1,798 sq. ft.3715 Leafy Pass, Jonesboro, AR 72404
MLS# 10124012Listed by: JCS REALTY - New
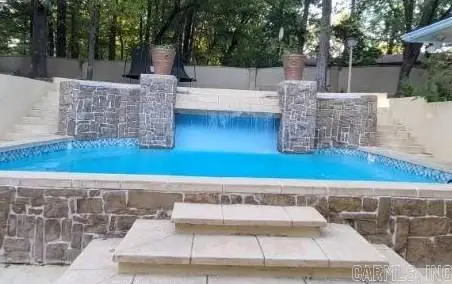 $440,000Active4 beds 4 baths4,400 sq. ft.
$440,000Active4 beds 4 baths4,400 sq. ft.1906 Carolyn Drive, Jonesboro, AR 72404
MLS# 25032336Listed by: CRYE-LEIKE REALTORS JONESBORO - New
 $389,000Active4 beds 2 baths2,128 sq. ft.
$389,000Active4 beds 2 baths2,128 sq. ft.3408 Valencia, Jonesboro, AR 72405
MLS# 10123976Listed by: HALSEY REAL ESTATE - New
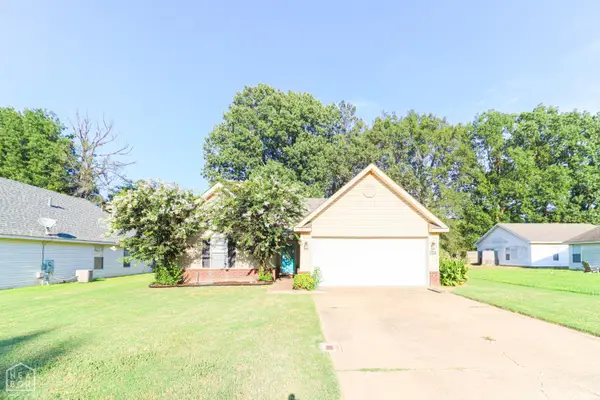 $159,900Active3 beds 2 baths1,063 sq. ft.
$159,900Active3 beds 2 baths1,063 sq. ft.724 Crescent Cove, Jonesboro, AR 72401
MLS# 10123986Listed by: COLDWELL BANKER VILLAGE COMMUNITIES INC - New
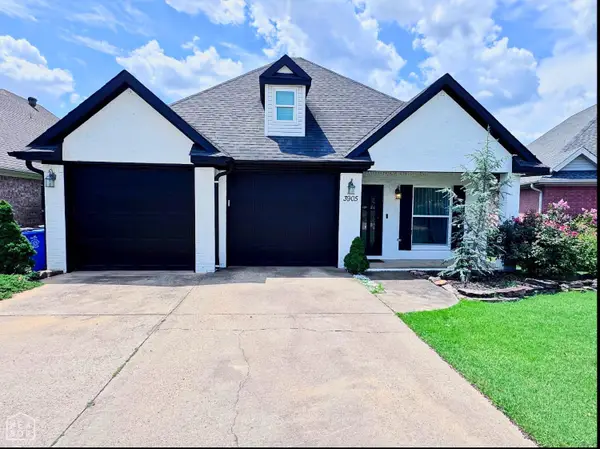 $399,900Active4 beds 3 baths2,431 sq. ft.
$399,900Active4 beds 3 baths2,431 sq. ft.3905 New Pond Hill Drive, Jonesboro, AR 72405
MLS# 10123975Listed by: HALSEY REAL ESTATE
