2820 Village Meadow Cove, Jonesboro, AR 72405
Local realty services provided by:ERA Doty Real Estate

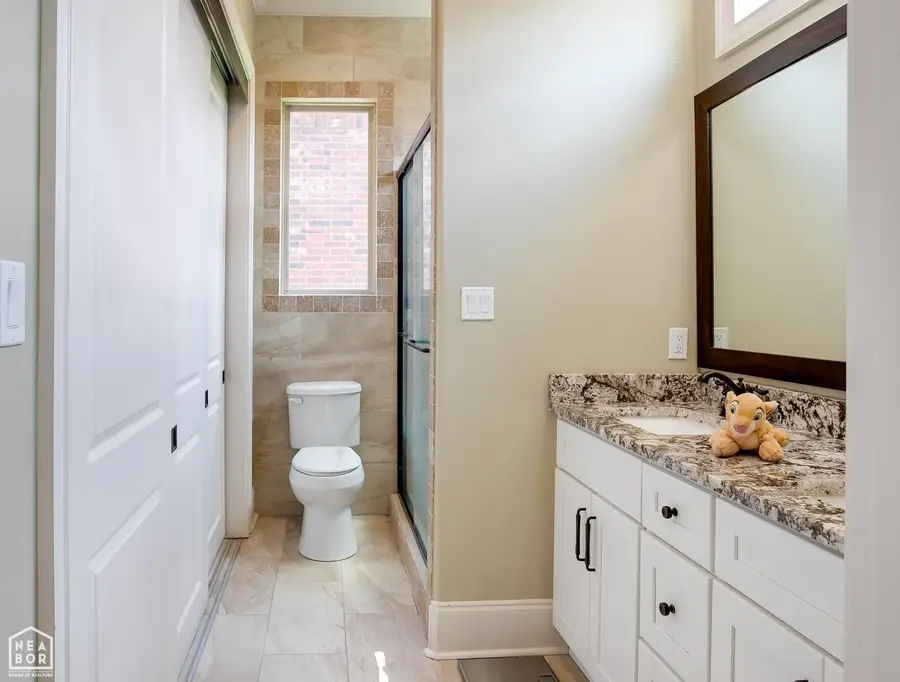
2820 Village Meadow Cove,Jonesboro, AR 72405
$230,000
- 3 Beds
- 3 Baths
- 1,444 sq. ft.
- Condominium
- Pending
Listed by:dustin white
Office:dustin white realty
MLS#:10123630
Source:AR_JBOR
Price summary
- Price:$230,000
- Price per sq. ft.:$159.28
About this home
Well here it is! 2820 Village Meadow Cove offers Sage Meadows private home living with all the amenities, such as pool access and tennis/pickle ball courts, with the hassle free lifestyle of a condo. This open floor plan, 3 bedroom, 2.5 bath home with two car garage, features the living room, kitchen, 1/2 bath, laundry and primary suite all on the main level. Modern colors throughout, stainless steel appliances, spacious breakfast bar, and a pantry under the stairs complete this ideal kitchen area. The primary suite has a double sink vanity and a relaxing walk-in shower. Up the stairs you'll find an open landing, perfect for an office or sitting area, along with two spacious bedrooms with great closets, a full bathroom, and walk in attic storage area! Also the private HOA covers exterior maintenance and lawn and landscaping, so you never have to bother with it. That means this home provides affordable luxury living in one of Jonesboro's most desirable neighborhoods. See it before it's gone!
Contact an agent
Home facts
- Year built:2016
- Listing Id #:10123630
- Added:18 day(s) ago
- Updated:August 15, 2025 at 07:13 AM
Rooms and interior
- Bedrooms:3
- Total bathrooms:3
- Full bathrooms:2
- Half bathrooms:1
- Living area:1,444 sq. ft.
Heating and cooling
- Heating:Central
Structure and exterior
- Year built:2016
- Building area:1,444 sq. ft.
Schools
- High school:Nettleton
- Middle school:Nettleton
- Elementary school:Nettleton
Finances and disclosures
- Price:$230,000
- Price per sq. ft.:$159.28
- Tax amount:$1,787
New listings near 2820 Village Meadow Cove
- New
 $375,000Active3 beds 2 baths2,368 sq. ft.
$375,000Active3 beds 2 baths2,368 sq. ft.1408 Fairway Drive, Jonesboro, AR 72401
MLS# 10123987Listed by: JONESBORO REALTY COMPANY - New
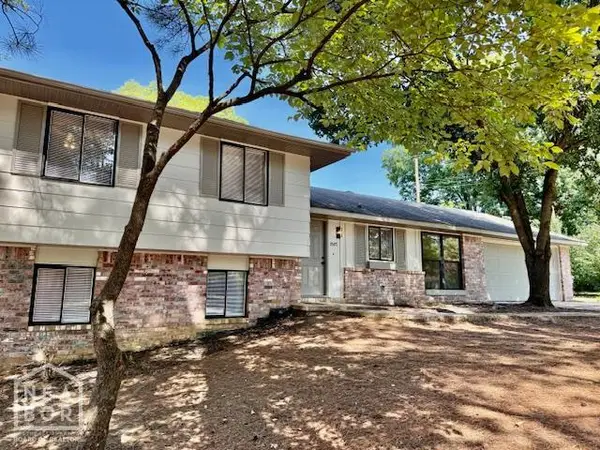 $209,900Active4 beds 2 baths1,818 sq. ft.
$209,900Active4 beds 2 baths1,818 sq. ft.1507 Dupwe Drive, Jonesboro, AR 72401
MLS# 10123996Listed by: CENTURY 21 PORTFOLIO - New
 $160,000Active3 beds 2 baths1,440 sq. ft.
$160,000Active3 beds 2 baths1,440 sq. ft.2603 S Hwy 163, Jonesboro, AR 72404
MLS# 10123998Listed by: RIDGE REALTY - New
 $215,000Active3 beds 2 baths1,324 sq. ft.
$215,000Active3 beds 2 baths1,324 sq. ft.1904 Countryview Circle, Jonesboro, AR 72404
MLS# 10124002Listed by: HALSEY REAL ESTATE - New
 $200,000Active3 beds 1 baths1,599 sq. ft.
$200,000Active3 beds 1 baths1,599 sq. ft.1517 Alonzo, Jonesboro, AR 72401
MLS# 10124004Listed by: CENTURY 21 PORTFOLIO - New
 $265,000Active4 beds 2 baths1,798 sq. ft.
$265,000Active4 beds 2 baths1,798 sq. ft.3715 Leafy Pass, Jonesboro, AR 72404
MLS# 10124012Listed by: JCS REALTY - New
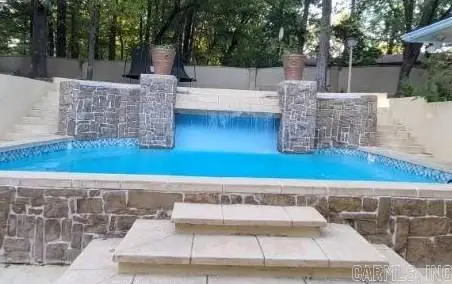 $440,000Active4 beds 4 baths4,400 sq. ft.
$440,000Active4 beds 4 baths4,400 sq. ft.1906 Carolyn Drive, Jonesboro, AR 72404
MLS# 25032336Listed by: CRYE-LEIKE REALTORS JONESBORO - New
 $389,000Active4 beds 2 baths2,128 sq. ft.
$389,000Active4 beds 2 baths2,128 sq. ft.3408 Valencia, Jonesboro, AR 72405
MLS# 10123976Listed by: HALSEY REAL ESTATE - New
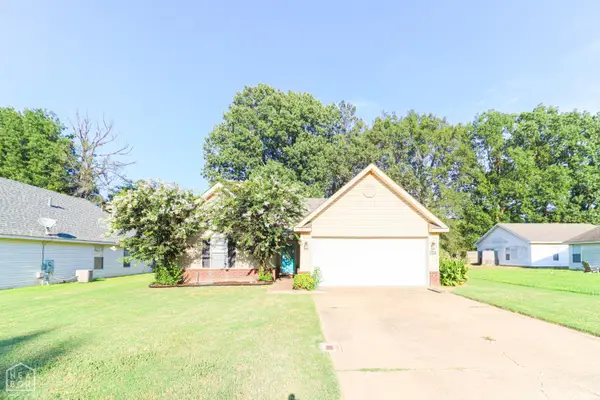 $159,900Active3 beds 2 baths1,063 sq. ft.
$159,900Active3 beds 2 baths1,063 sq. ft.724 Crescent Cove, Jonesboro, AR 72401
MLS# 10123986Listed by: COLDWELL BANKER VILLAGE COMMUNITIES INC - New
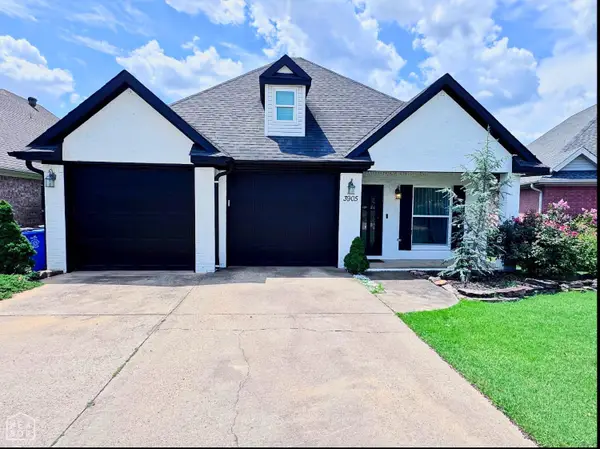 $399,900Active4 beds 3 baths2,431 sq. ft.
$399,900Active4 beds 3 baths2,431 sq. ft.3905 New Pond Hill Drive, Jonesboro, AR 72405
MLS# 10123975Listed by: HALSEY REAL ESTATE
