3293 Abigail, Jonesboro, AR 72404
Local realty services provided by:ERA Doty Real Estate

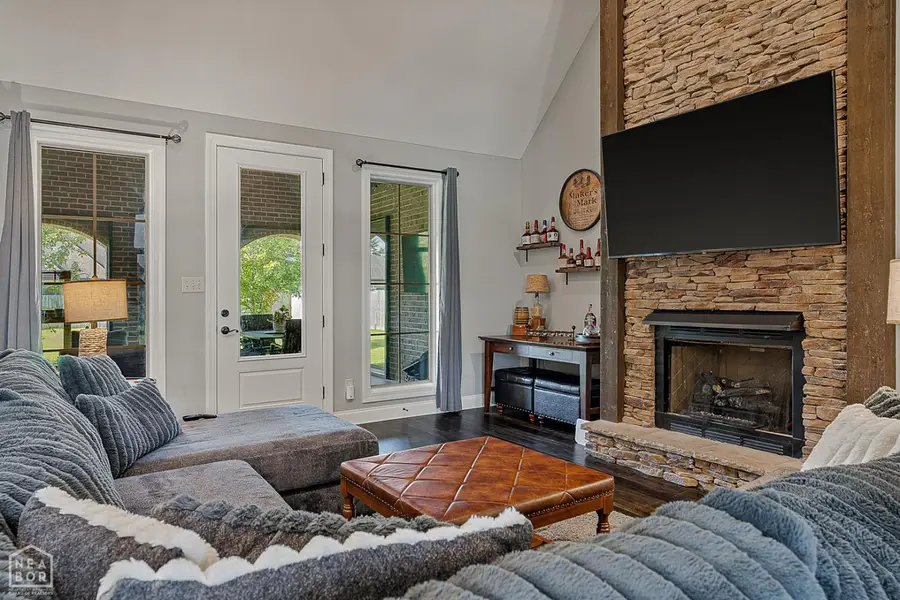
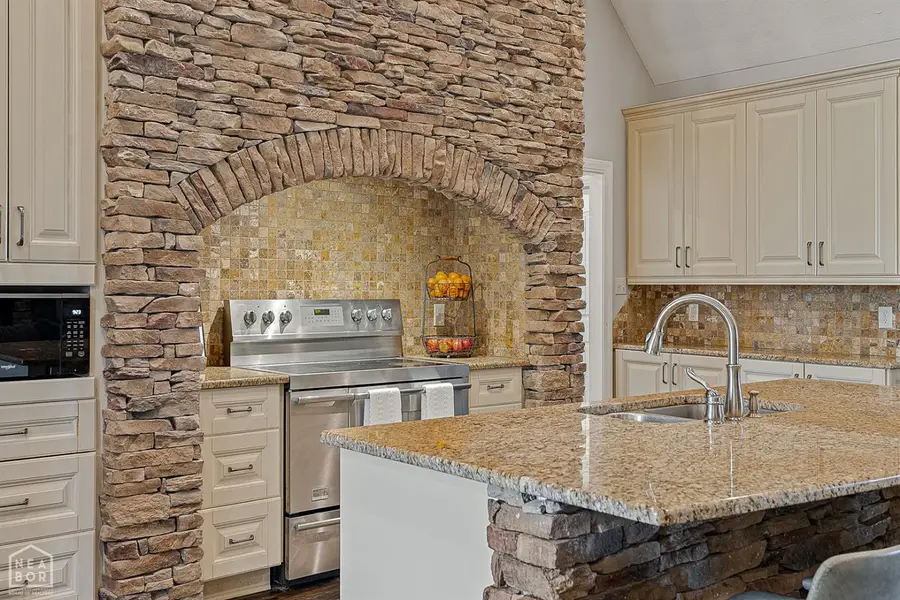
3293 Abigail,Jonesboro, AR 72404
$539,900
- 5 Beds
- 4 Baths
- 3,361 sq. ft.
- Single family
- Active
Listed by:tim ray
Office:century 21 portfolio
MLS#:10122092
Source:AR_JBOR
Price summary
- Price:$539,900
- Price per sq. ft.:$160.64
About this home
Tucked away in a quiet cul-de-sac with a one-way-in, one-way-out entrance, this home offers a rare blend of privacy, space, and convenience just minutes from Valley View Schools. With five bedrooms and three-and-a-half bathrooms, there's plenty of room for everyday living and entertaining. The open-concept kitchen is a standout, featuring a chef's dream stove, large island, pantry, and coffee barideal for both casual mornings and hosting gatherings. Warm wooden beams and rock accents in the main living area add character and charm. The oversized master bedroom offers a peaceful retreat, while the upstairs fifth bedroom is generously sized and easily doubles as a bonus or movie room. Step outside to a fully screened-in back patio, perfect for enjoying summer evenings without the bugs, and a large fenced backyard that's great for kids or pets. The separate dining room offers additional space for formal meals or holidays. Located near Craighead Forest Park, this home combines comfort and style in a friendly Valley View neighborhood. Schedule your showing today to see all this home has to offer.
Contact an agent
Home facts
- Listing Id #:10122092
- Added:83 day(s) ago
- Updated:August 14, 2025 at 08:10 PM
Rooms and interior
- Bedrooms:5
- Total bathrooms:4
- Full bathrooms:3
- Half bathrooms:1
- Living area:3,361 sq. ft.
Heating and cooling
- Cooling:Central, Electric
- Heating:Central
Structure and exterior
- Roof:Architectural Shingle
- Building area:3,361 sq. ft.
- Lot area:0.4 Acres
Schools
- High school:Valley View
- Middle school:Valley View
- Elementary school:Valley View
Utilities
- Water:City
- Sewer:City Sewer
Finances and disclosures
- Price:$539,900
- Price per sq. ft.:$160.64
- Tax amount:$4,100
New listings near 3293 Abigail
- New
 $375,000Active3 beds 2 baths2,368 sq. ft.
$375,000Active3 beds 2 baths2,368 sq. ft.1408 Fairway Drive, Jonesboro, AR 72401
MLS# 10123987Listed by: JONESBORO REALTY COMPANY - New
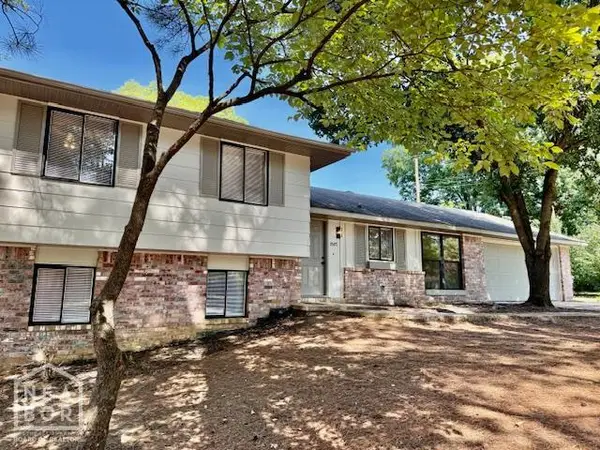 $209,900Active4 beds 2 baths1,818 sq. ft.
$209,900Active4 beds 2 baths1,818 sq. ft.1507 Dupwe Drive, Jonesboro, AR 72401
MLS# 10123996Listed by: CENTURY 21 PORTFOLIO - New
 $160,000Active3 beds 2 baths1,440 sq. ft.
$160,000Active3 beds 2 baths1,440 sq. ft.2603 S Hwy 163, Jonesboro, AR 72404
MLS# 10123998Listed by: RIDGE REALTY - New
 $215,000Active3 beds 2 baths1,324 sq. ft.
$215,000Active3 beds 2 baths1,324 sq. ft.1904 Countryview Circle, Jonesboro, AR 72404
MLS# 10124002Listed by: HALSEY REAL ESTATE - New
 $200,000Active3 beds 1 baths1,599 sq. ft.
$200,000Active3 beds 1 baths1,599 sq. ft.1517 Alonzo, Jonesboro, AR 72401
MLS# 10124004Listed by: CENTURY 21 PORTFOLIO - New
 $265,000Active4 beds 2 baths1,798 sq. ft.
$265,000Active4 beds 2 baths1,798 sq. ft.3715 Leafy Pass, Jonesboro, AR 72404
MLS# 10124012Listed by: JCS REALTY - New
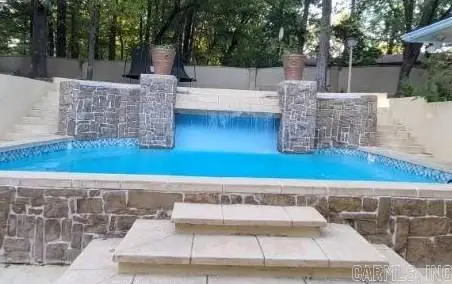 $440,000Active4 beds 4 baths4,400 sq. ft.
$440,000Active4 beds 4 baths4,400 sq. ft.1906 Carolyn Drive, Jonesboro, AR 72404
MLS# 25032336Listed by: CRYE-LEIKE REALTORS JONESBORO - New
 $389,000Active4 beds 2 baths2,128 sq. ft.
$389,000Active4 beds 2 baths2,128 sq. ft.3408 Valencia, Jonesboro, AR 72405
MLS# 10123976Listed by: HALSEY REAL ESTATE - New
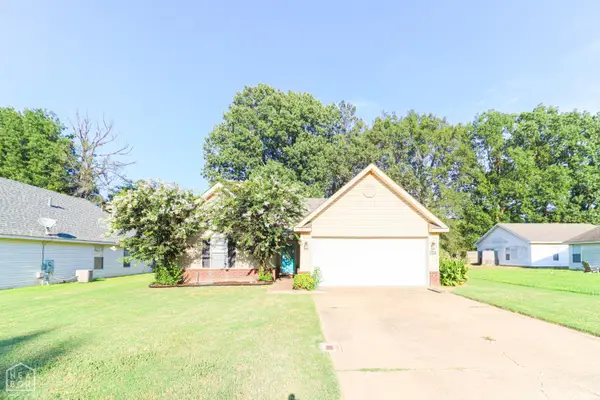 $159,900Active3 beds 2 baths1,063 sq. ft.
$159,900Active3 beds 2 baths1,063 sq. ft.724 Crescent Cove, Jonesboro, AR 72401
MLS# 10123986Listed by: COLDWELL BANKER VILLAGE COMMUNITIES INC - New
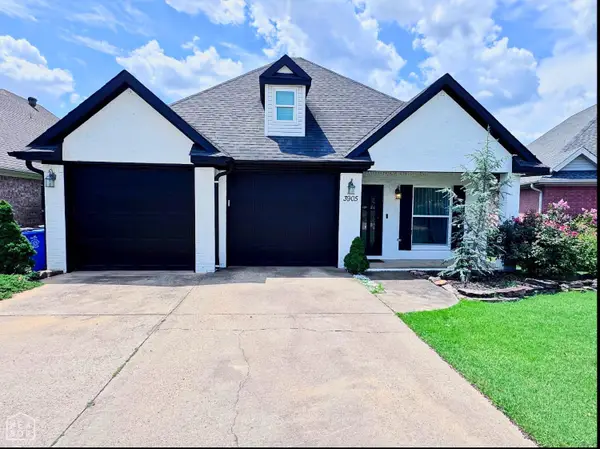 $399,900Active4 beds 3 baths2,431 sq. ft.
$399,900Active4 beds 3 baths2,431 sq. ft.3905 New Pond Hill Drive, Jonesboro, AR 72405
MLS# 10123975Listed by: HALSEY REAL ESTATE
