3432 Hudson Drive, Jonesboro, AR 72405
Local realty services provided by:ERA Doty Real Estate

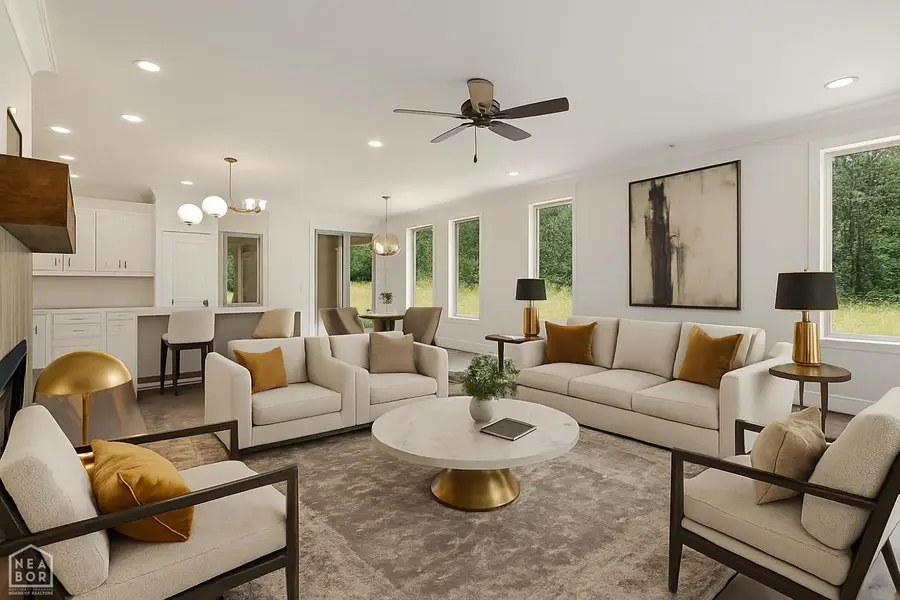
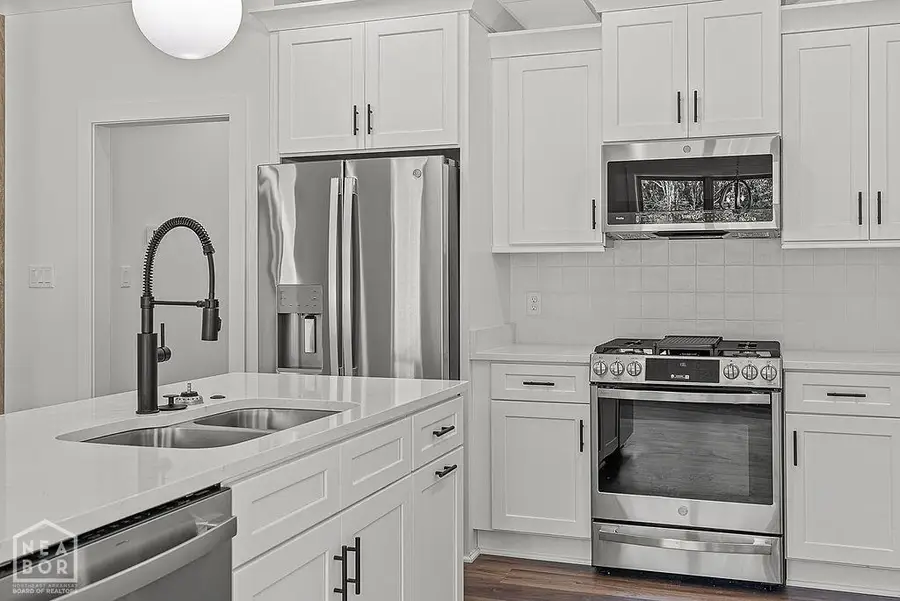
3432 Hudson Drive,Jonesboro, AR 72405
$403,900
- 5 Beds
- 3 Baths
- 2,650 sq. ft.
- Single family
- Active
Listed by:dustin white
Office:dustin white realty
MLS#:10120212
Source:AR_JBOR
Price summary
- Price:$403,900
- Price per sq. ft.:$152.42
About this home
Welcome to this stunning new construction home located in a secure gated community, offering both privacy and peace of mind. With a spacious 2650 sq ft layout, this home boasts an inviting open concept design, perfect for modern living and entertaining. The heart of the home features a gourmet kitchen complete with a gas stove, kitchen island, and a convenient walk-in pantry. Gather around the warmth of the gas fireplace in the living area, creating a cozy atmosphere on chilly evenings. Escape to the luxurious master suite, featuring elegant tray ceilings, a double vanity, a soaker tub, and a separate walk-in shower in the master bath. The master closet even provides direct access to the laundry room for added convenience. On the main level, you'll find an additional guest bedroom and a full bath, providing flexibility for guests or a home office. Upstairs, discover two generously sized bedrooms, a spacious bonus room that could easily serve as a 5th bedroom, and a third full bathroom. Step outside to the expansive covered back porch, complete with its own gas fireplace, providing the perfect spot to relax or entertain while enjoying the outdoors. This home offers a perfect blend of comfort, style, and functionality, making it an ideal choice for those seeking a contemporary and secure living environment.
Contact an agent
Home facts
- Listing Id #:10120212
- Added:164 day(s) ago
- Updated:August 14, 2025 at 08:44 PM
Rooms and interior
- Bedrooms:5
- Total bathrooms:3
- Full bathrooms:3
- Living area:2,650 sq. ft.
Structure and exterior
- Building area:2,650 sq. ft.
- Lot area:0.23 Acres
Schools
- High school:Nettleton
- Middle school:Nettleton
- Elementary school:Nettleton
Finances and disclosures
- Price:$403,900
- Price per sq. ft.:$152.42
- Tax amount:$439
New listings near 3432 Hudson Drive
- New
 $375,000Active3 beds 2 baths2,368 sq. ft.
$375,000Active3 beds 2 baths2,368 sq. ft.1408 Fairway Drive, Jonesboro, AR 72401
MLS# 10123987Listed by: JONESBORO REALTY COMPANY - New
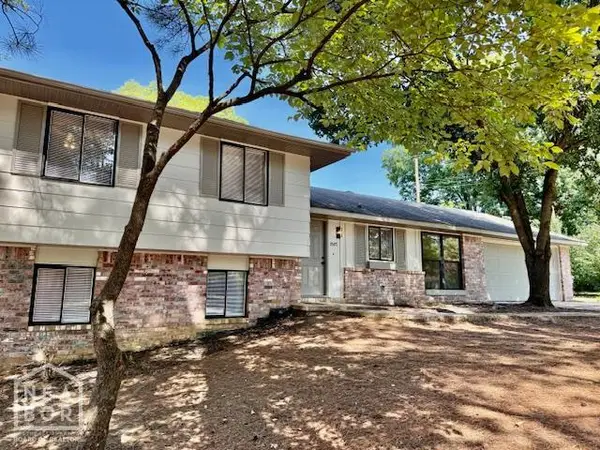 $209,900Active4 beds 2 baths1,818 sq. ft.
$209,900Active4 beds 2 baths1,818 sq. ft.1507 Dupwe Drive, Jonesboro, AR 72401
MLS# 10123996Listed by: CENTURY 21 PORTFOLIO - New
 $160,000Active3 beds 2 baths1,440 sq. ft.
$160,000Active3 beds 2 baths1,440 sq. ft.2603 S Hwy 163, Jonesboro, AR 72404
MLS# 10123998Listed by: RIDGE REALTY - New
 $215,000Active3 beds 2 baths1,324 sq. ft.
$215,000Active3 beds 2 baths1,324 sq. ft.1904 Countryview Circle, Jonesboro, AR 72404
MLS# 10124002Listed by: HALSEY REAL ESTATE - New
 $200,000Active3 beds 1 baths1,599 sq. ft.
$200,000Active3 beds 1 baths1,599 sq. ft.1517 Alonzo, Jonesboro, AR 72401
MLS# 10124004Listed by: CENTURY 21 PORTFOLIO - New
 $265,000Active4 beds 2 baths1,798 sq. ft.
$265,000Active4 beds 2 baths1,798 sq. ft.3715 Leafy Pass, Jonesboro, AR 72404
MLS# 10124012Listed by: JCS REALTY - New
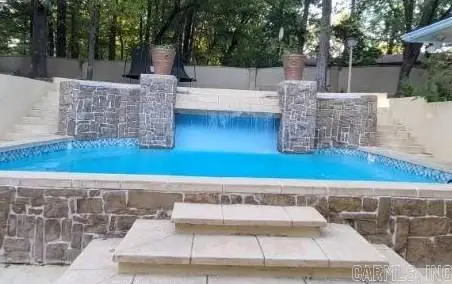 $440,000Active4 beds 4 baths4,400 sq. ft.
$440,000Active4 beds 4 baths4,400 sq. ft.1906 Carolyn Drive, Jonesboro, AR 72404
MLS# 25032336Listed by: CRYE-LEIKE REALTORS JONESBORO - New
 $389,000Active4 beds 2 baths2,128 sq. ft.
$389,000Active4 beds 2 baths2,128 sq. ft.3408 Valencia, Jonesboro, AR 72405
MLS# 10123976Listed by: HALSEY REAL ESTATE - New
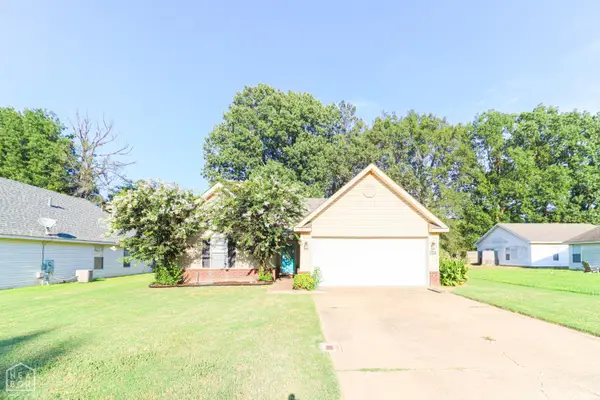 $159,900Active3 beds 2 baths1,063 sq. ft.
$159,900Active3 beds 2 baths1,063 sq. ft.724 Crescent Cove, Jonesboro, AR 72401
MLS# 10123986Listed by: COLDWELL BANKER VILLAGE COMMUNITIES INC - New
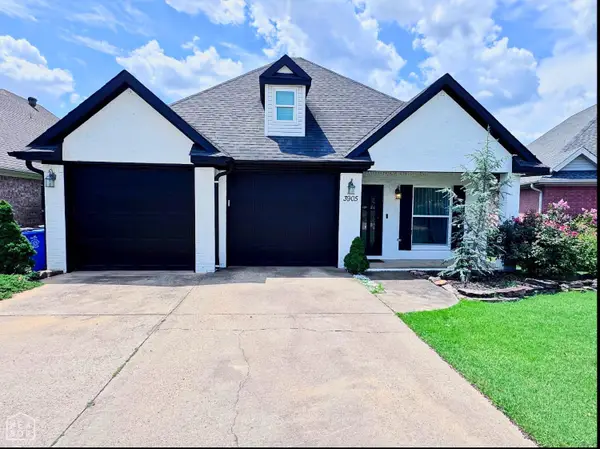 $399,900Active4 beds 3 baths2,431 sq. ft.
$399,900Active4 beds 3 baths2,431 sq. ft.3905 New Pond Hill Drive, Jonesboro, AR 72405
MLS# 10123975Listed by: HALSEY REAL ESTATE
