3625 Riviera Drive, Jonesboro, AR 72404
Local realty services provided by:ERA TEAM Real Estate
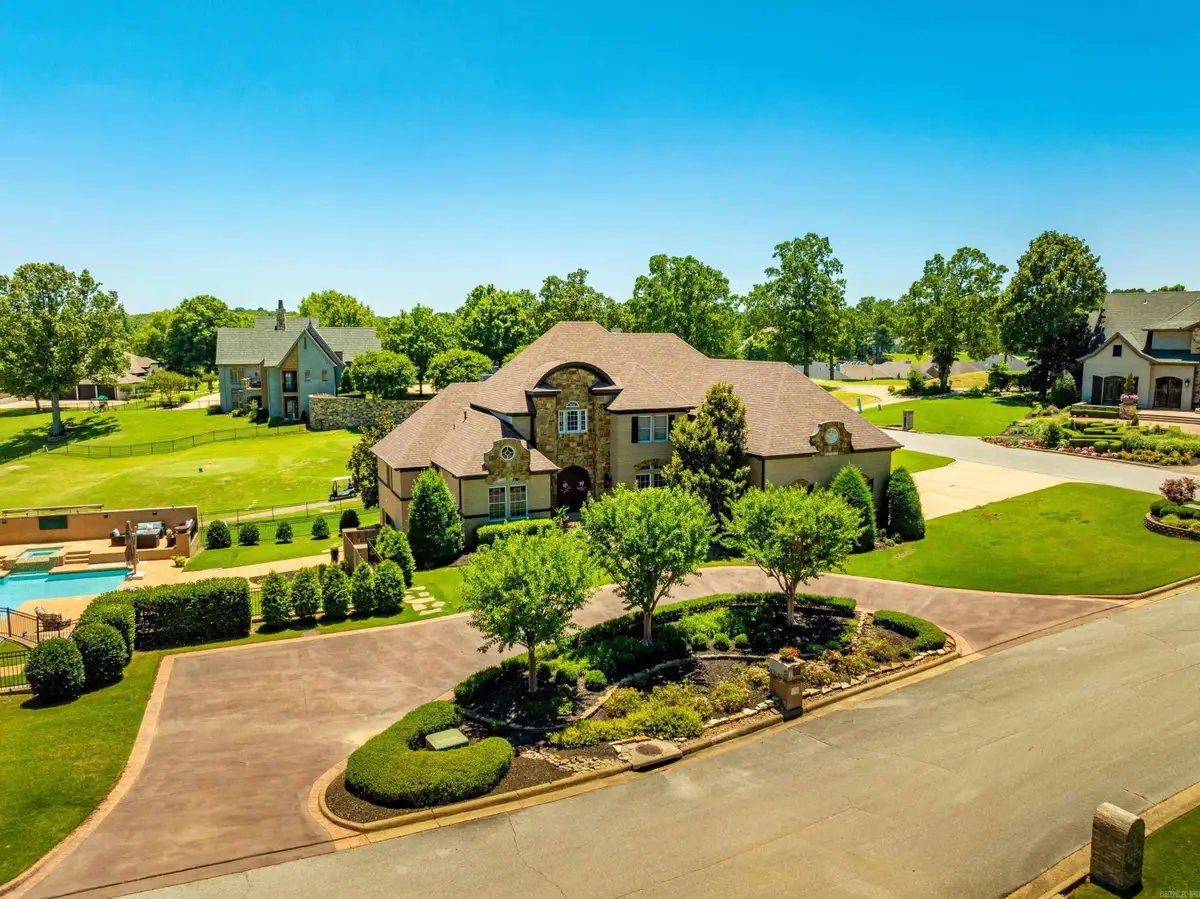
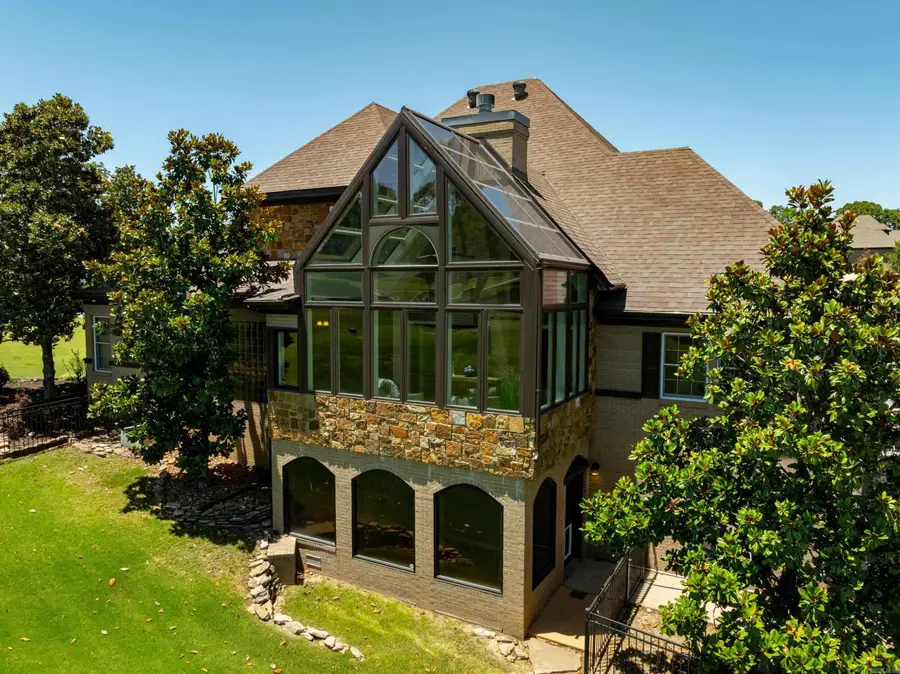
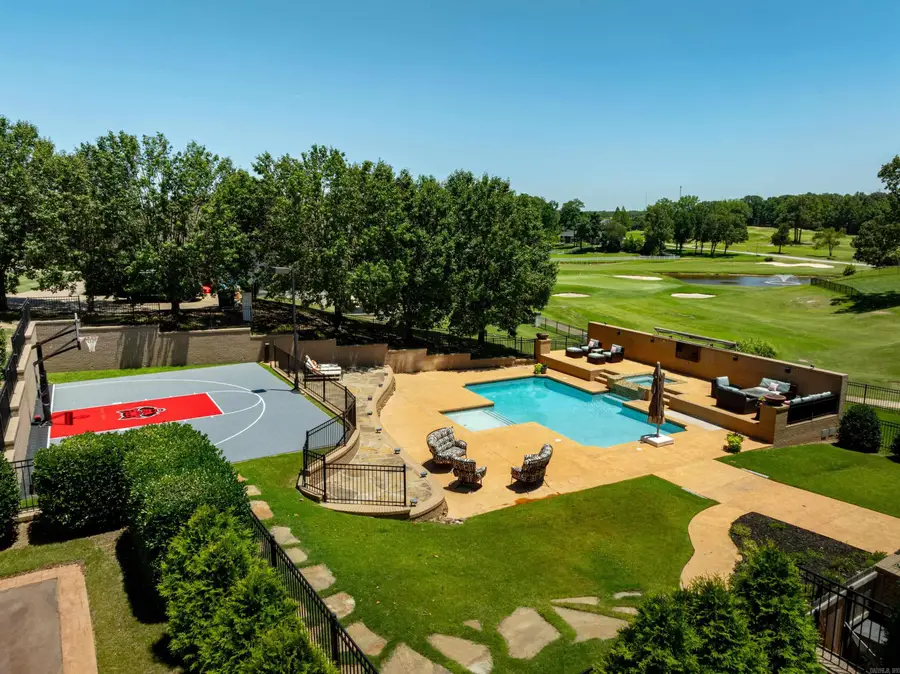
3625 Riviera Drive,Jonesboro, AR 72404
$1,249,000
- 5 Beds
- 6 Baths
- 7,800 sq. ft.
- Single family
- Active
Listed by:pamela welch
Office:mossy oak properties selling arkansas
MLS#:25018285
Source:AR_CARMLS
Price summary
- Price:$1,249,000
- Price per sq. ft.:$160.13
About this home
Luxury Living on the Golf Course – RidgePointe Country Club, Jonesboro, AR This stunning 5-bed, 5.5-bath estate offers 7,990± sq ft under roof and overlooks the 7th hole at RidgePointe Country Club. Located on a corner lot, this home has it all—private saltwater pool, hot tub, sport court, and an indoor/outdoor kitchen with roll-up doors perfect for entertaining. Inside, you’ll find a chef’s kitchen with gas cooktop, Miele coffee system, and double ovens, elegant marble floors, sunroom with golf views, and a luxurious primary suite with spa bath and walk-through shower. Upstairs includes 3 more bedrooms, 2 baths, and a second laundry. The walk-out basement features 2 theater rooms, game space, full bath, utility room, and a grilling area that opens to the backyard oasis. Extras include a 3-car garage, circle drive, and $20K painting allowance. Located just minutes from everything Jonesboro offers and part of a prestigious golf community. Seller is owner.
Contact an agent
Home facts
- Listing Id #:25018285
- Added:100 day(s) ago
- Updated:August 18, 2025 at 10:10 AM
Rooms and interior
- Bedrooms:5
- Total bathrooms:6
- Full bathrooms:5
- Half bathrooms:1
- Living area:7,800 sq. ft.
Heating and cooling
- Cooling:Central Cool-Electric
- Heating:Central Heat-Electric
Structure and exterior
- Building area:7,800 sq. ft.
- Lot area:0.68 Acres
Utilities
- Water:Water-Public
- Sewer:Sewer-Public
Finances and disclosures
- Price:$1,249,000
- Price per sq. ft.:$160.13
- Tax amount:$7,300
New listings near 3625 Riviera Drive
- New
 $425,000Active4 beds 3 baths2,645 sq. ft.
$425,000Active4 beds 3 baths2,645 sq. ft.5003 Lynette Drive, Jonesboro, AR 72405
MLS# 10124083Listed by: BAUGH REAL ESTATE - New
 $328,990Active4 beds 2 baths1,884 sq. ft.
$328,990Active4 beds 2 baths1,884 sq. ft.3404 Carroll Drive, Jonesboro, AR 72404
MLS# 10124078Listed by: D.R. HORTON MEMPHIS - New
 $320,990Active3 beds 2 baths1,796 sq. ft.
$320,990Active3 beds 2 baths1,796 sq. ft.3400 Carroll Drive, Jonesboro, AR 72404
MLS# 10124079Listed by: D.R. HORTON MEMPHIS - New
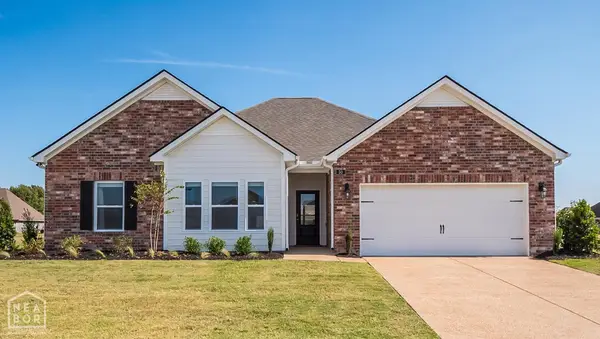 $346,990Active4 beds 2 baths2,025 sq. ft.
$346,990Active4 beds 2 baths2,025 sq. ft.3401 Hank Drive, Jonesboro, AR 72404
MLS# 10124080Listed by: D.R. HORTON MEMPHIS - New
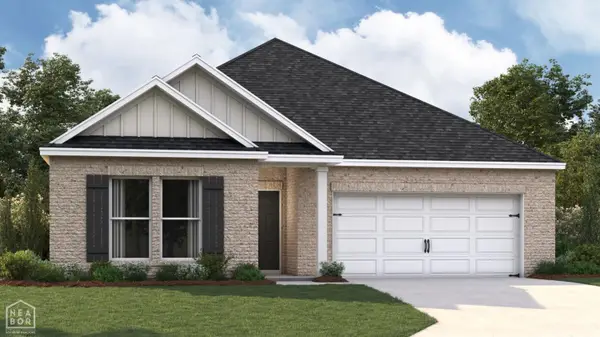 $313,990Active4 beds 2 baths1,819 sq. ft.
$313,990Active4 beds 2 baths1,819 sq. ft.3340 Carroll Drive, Jonesboro, AR 72404
MLS# 10124081Listed by: D.R. HORTON MEMPHIS - New
 $375,000Active3 beds 2 baths1,781 sq. ft.
$375,000Active3 beds 2 baths1,781 sq. ft.2010 Greenway Lane, Jonesboro, AR 72405
MLS# 25032830Listed by: JOURNEY REAL ESTATE - New
 $1,175,000Active5 beds 5 baths4,989 sq. ft.
$1,175,000Active5 beds 5 baths4,989 sq. ft.2204 Hazeltine Drive, Jonesboro, AR 72404
MLS# 10124073Listed by: COLDWELL BANKER VILLAGE COMMUNITIES INC - New
 $315,900Active3 beds 3 baths2,310 sq. ft.
$315,900Active3 beds 3 baths2,310 sq. ft.2901 Dacus Lane, Jonesboro, AR 72401
MLS# 10124066Listed by: COMPASS ROSE REALTY - New
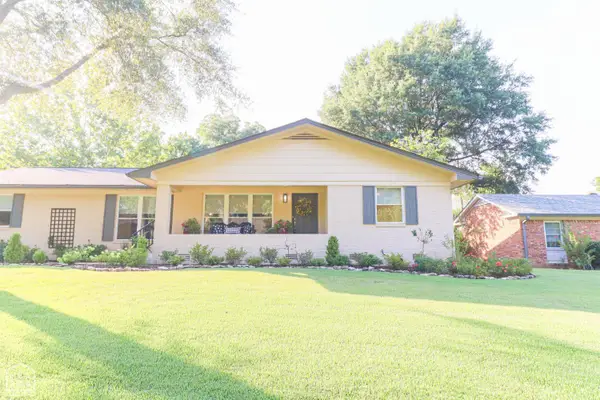 $490,000Active3 beds 2 baths2,314 sq. ft.
$490,000Active3 beds 2 baths2,314 sq. ft.808 Melton Drive, Jonesboro, AR 72401
MLS# 10124017Listed by: COLDWELL BANKER VILLAGE COMMUNITIES INC - New
 $425,000Active4 beds 4 baths2,825 sq. ft.
$425,000Active4 beds 4 baths2,825 sq. ft.770 County Road 461, Jonesboro, AR 72404
MLS# 10124058Listed by: HALSEY REAL ESTATE
