3705 Sawgrass Drive, Jonesboro, AR 72404
Local realty services provided by:ERA Doty Real Estate

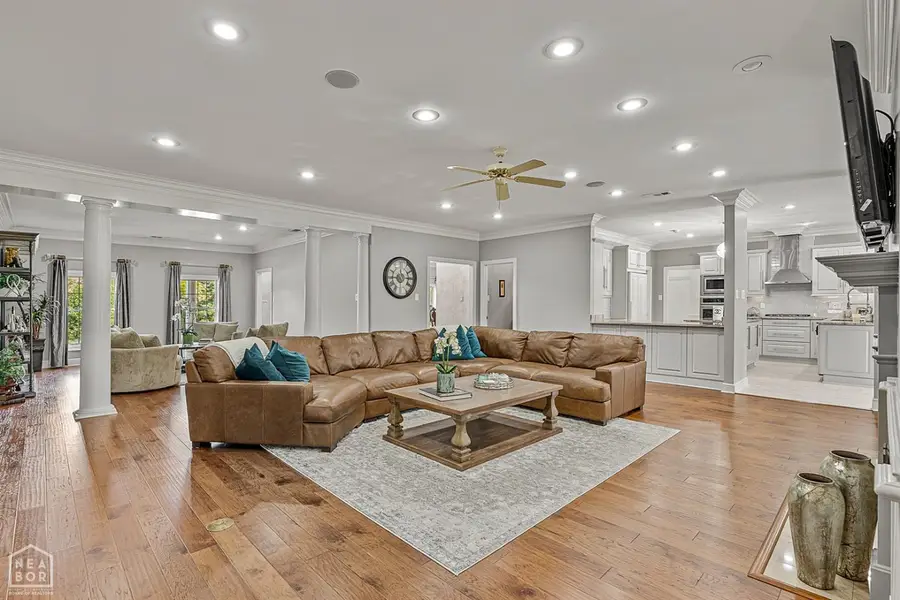

3705 Sawgrass Drive,Jonesboro, AR 72404
$1,099,000
- 4 Beds
- 5 Baths
- 5,618 sq. ft.
- Single family
- Active
Listed by:tim ray
Office:century 21 portfolio
MLS#:10123081
Source:AR_JBOR
Price summary
- Price:$1,099,000
- Price per sq. ft.:$195.62
About this home
Experience unparalleled craftsmanship in this stunning custom-built residence located on the Ridgepointe Golf Course. Every detail has been meticulously attended to, from the elegant decorative millwork and custom built-ins to the vaulted ceilings and pristine wood floors. This home boasts fresh interior and exterior paint, a three-car garage plus a golf cart garage, and an abundance of thoughtful design elements. The open floor plan features three distinct living areas and a newly added electric screened porch, perfect for both relaxation and entertaining while highlighting the stunning views. The newly added hot tub patio is the perfect way wind down at the end of a long day. The gourmet kitchen, equipped with a large island, contemporary colors, granite countertops, stainless steel appliances, a new backsplash, and an ice machine, seamlessly connects to the living spaces. Adjacent to the kitchen, you'll find a spacious butler's pantry and a formal dining room that comfortably accommodates the entire family. The main floor hosts the master bedroom suite that boasts the same gorgeous views of the course and the water as the living areas. The master bathroom is a true retreat with a large walk-in shower and jet tub as well as a spacious vanity and very large walk-in closet. The main level is also home to an office that could easily serve as an additional bedroom. Upstairs, you'll discover two more large bedrooms with en-suite baths, large closets, and plenty of storage options. The large bonus room is a great place to enjoy games, movies or refreshments with the built-in kitchenette and bar. You'll also find an extra room perfect for your morning exercises or a quiet place to get some work done. Other recent updates include new HVAC systems and tankless hot water heaters. This home's exceptional attention to detail is evident throughout. You will love this gorgeous home in the Ridgepointe community which offers an unparalleled lifestyle with access to an 18-hole championship golf course, indoor and outdoor tennis courts, a fitness center, a swimming pool, and upscale dining. Residents enjoy a vibrant social scene, recreational programs for all ages, and a premier merchandise shopall designed to foster a true sense of community.
Contact an agent
Home facts
- Listing Id #:10123081
- Added:43 day(s) ago
- Updated:August 14, 2025 at 10:49 PM
Rooms and interior
- Bedrooms:4
- Total bathrooms:5
- Full bathrooms:4
- Half bathrooms:1
- Living area:5,618 sq. ft.
Heating and cooling
- Cooling:3+ Systems, Central, Electric, Heat Pump(s)
- Heating:3+ Systems, Central, Natural Gas
Structure and exterior
- Roof:Architectural Shingle
- Building area:5,618 sq. ft.
- Lot area:1 Acres
Schools
- High school:Valley View
- Middle school:Valley View
- Elementary school:Valley View
Utilities
- Water:City
- Sewer:City Sewer
Finances and disclosures
- Price:$1,099,000
- Price per sq. ft.:$195.62
- Tax amount:$6,219
New listings near 3705 Sawgrass Drive
- New
 $375,000Active3 beds 2 baths2,368 sq. ft.
$375,000Active3 beds 2 baths2,368 sq. ft.1408 Fairway Drive, Jonesboro, AR 72401
MLS# 10123987Listed by: JONESBORO REALTY COMPANY - New
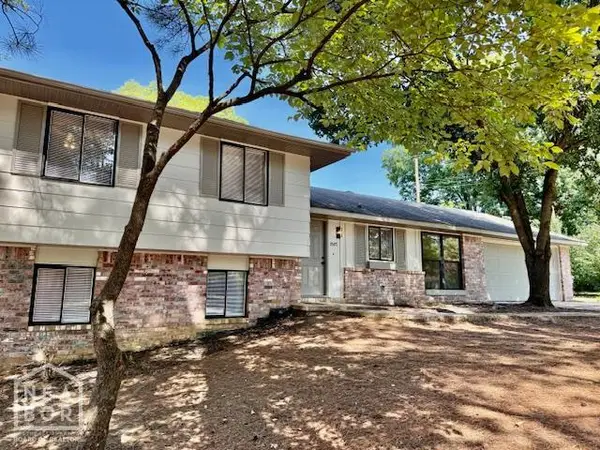 $209,900Active4 beds 2 baths1,818 sq. ft.
$209,900Active4 beds 2 baths1,818 sq. ft.1507 Dupwe Drive, Jonesboro, AR 72401
MLS# 10123996Listed by: CENTURY 21 PORTFOLIO - New
 $160,000Active3 beds 2 baths1,440 sq. ft.
$160,000Active3 beds 2 baths1,440 sq. ft.2603 S Hwy 163, Jonesboro, AR 72404
MLS# 10123998Listed by: RIDGE REALTY - New
 $215,000Active3 beds 2 baths1,324 sq. ft.
$215,000Active3 beds 2 baths1,324 sq. ft.1904 Countryview Circle, Jonesboro, AR 72404
MLS# 10124002Listed by: HALSEY REAL ESTATE - New
 $200,000Active3 beds 1 baths1,599 sq. ft.
$200,000Active3 beds 1 baths1,599 sq. ft.1517 Alonzo, Jonesboro, AR 72401
MLS# 10124004Listed by: CENTURY 21 PORTFOLIO - New
 $265,000Active4 beds 2 baths1,798 sq. ft.
$265,000Active4 beds 2 baths1,798 sq. ft.3715 Leafy Pass, Jonesboro, AR 72404
MLS# 10124012Listed by: JCS REALTY - New
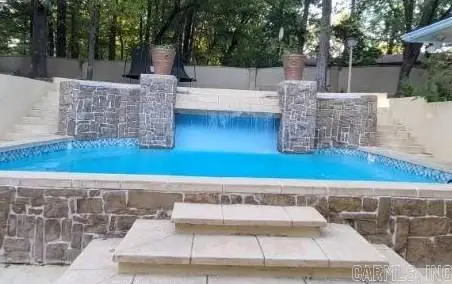 $440,000Active4 beds 4 baths4,400 sq. ft.
$440,000Active4 beds 4 baths4,400 sq. ft.1906 Carolyn Drive, Jonesboro, AR 72404
MLS# 25032336Listed by: CRYE-LEIKE REALTORS JONESBORO - New
 $389,000Active4 beds 2 baths2,128 sq. ft.
$389,000Active4 beds 2 baths2,128 sq. ft.3408 Valencia, Jonesboro, AR 72405
MLS# 10123976Listed by: HALSEY REAL ESTATE - New
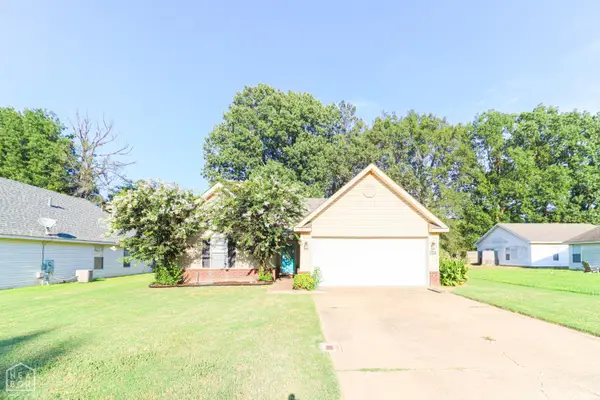 $159,900Active3 beds 2 baths1,063 sq. ft.
$159,900Active3 beds 2 baths1,063 sq. ft.724 Crescent Cove, Jonesboro, AR 72401
MLS# 10123986Listed by: COLDWELL BANKER VILLAGE COMMUNITIES INC - New
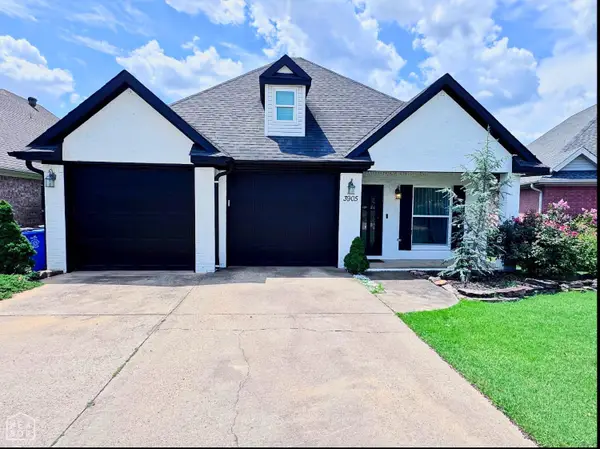 $399,900Active4 beds 3 baths2,431 sq. ft.
$399,900Active4 beds 3 baths2,431 sq. ft.3905 New Pond Hill Drive, Jonesboro, AR 72405
MLS# 10123975Listed by: HALSEY REAL ESTATE
