4217 Lochmoor Circle, Jonesboro, AR 72405
Local realty services provided by:ERA Doty Real Estate

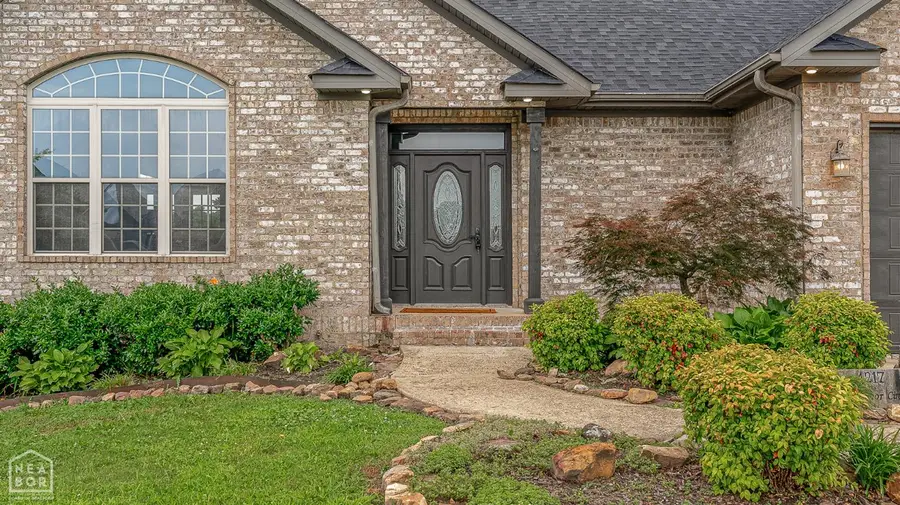
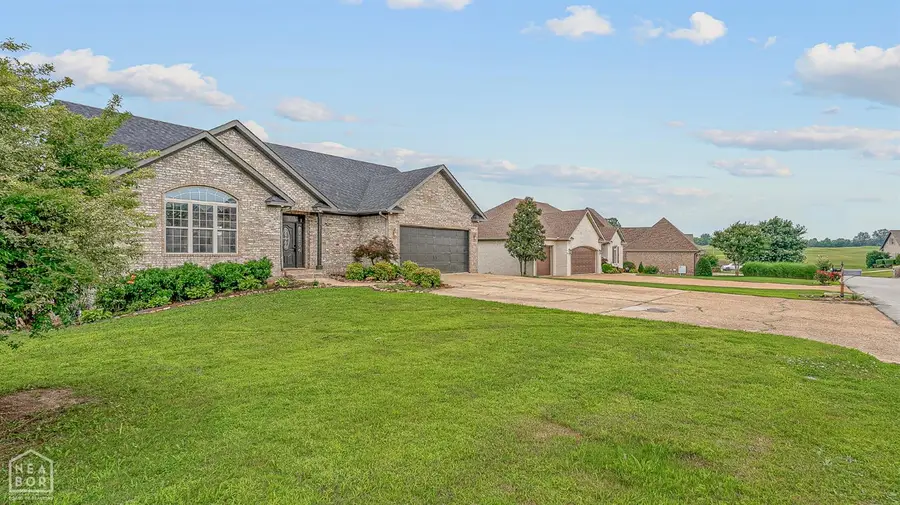
4217 Lochmoor Circle,Jonesboro, AR 72405
$450,000
- 3 Beds
- 3 Baths
- 3,196 sq. ft.
- Single family
- Active
Listed by:duke lipsky
Office:halsey real estate
MLS#:10123008
Source:AR_JBOR
Price summary
- Price:$450,000
- Price per sq. ft.:$140.8
About this home
When living life in a prestigious golf course community, The 18th fairway is THE ONLY PLACE to call home! This is simply a must see. Gorgeous views in the custom built 3 bedroom, 2.5 bath home. A new roof will be installed prior to closing. This home has a golf cart garage, full walkout basement and a custom stoned outside living space that is the envy of the neighborhood! Huge Built in gas grill, stainless drawers for storage, island, and stoned wood fireplace make the gorgeous views even more unforgettable. Open layout inside with tall ceilings, gas fireplace, high end stainless appliances, oversized windows that let the natural light flow all throughout. A huge kitchen offers plenty of cabinet space, a large island, and plenty of counter space. Downstairs offers two roomy bedrooms, a bathroom, and a den. The den comes with a wet bar, and built ins. French doors open out onto a beautiful covered patio area that opens out to the stoned entertainment area.
Contact an agent
Home facts
- Listing Id #:10123008
- Added:45 day(s) ago
- Updated:August 14, 2025 at 07:46 PM
Rooms and interior
- Bedrooms:3
- Total bathrooms:3
- Full bathrooms:2
- Half bathrooms:1
- Living area:3,196 sq. ft.
Heating and cooling
- Cooling:Central, Electric
- Heating:Central
Structure and exterior
- Roof:Architectural Shingle
- Building area:3,196 sq. ft.
- Lot area:0.31 Acres
Schools
- High school:Brookland
- Middle school:Brookland
- Elementary school:Brookland
Utilities
- Water:City
- Sewer:City Sewer
Finances and disclosures
- Price:$450,000
- Price per sq. ft.:$140.8
- Tax amount:$3,257
New listings near 4217 Lochmoor Circle
- New
 $375,000Active3 beds 2 baths2,368 sq. ft.
$375,000Active3 beds 2 baths2,368 sq. ft.1408 Fairway Drive, Jonesboro, AR 72401
MLS# 10123987Listed by: JONESBORO REALTY COMPANY - New
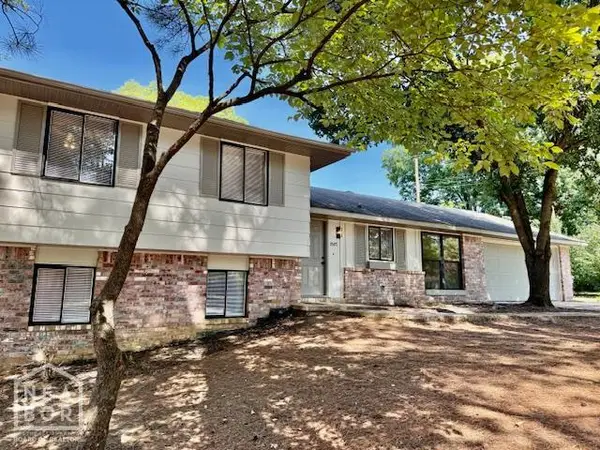 $209,900Active4 beds 2 baths1,818 sq. ft.
$209,900Active4 beds 2 baths1,818 sq. ft.1507 Dupwe Drive, Jonesboro, AR 72401
MLS# 10123996Listed by: CENTURY 21 PORTFOLIO - New
 $160,000Active3 beds 2 baths1,440 sq. ft.
$160,000Active3 beds 2 baths1,440 sq. ft.2603 S Hwy 163, Jonesboro, AR 72404
MLS# 10123998Listed by: RIDGE REALTY - New
 $215,000Active3 beds 2 baths1,324 sq. ft.
$215,000Active3 beds 2 baths1,324 sq. ft.1904 Countryview Circle, Jonesboro, AR 72404
MLS# 10124002Listed by: HALSEY REAL ESTATE - New
 $200,000Active3 beds 1 baths1,599 sq. ft.
$200,000Active3 beds 1 baths1,599 sq. ft.1517 Alonzo, Jonesboro, AR 72401
MLS# 10124004Listed by: CENTURY 21 PORTFOLIO - New
 $265,000Active4 beds 2 baths1,798 sq. ft.
$265,000Active4 beds 2 baths1,798 sq. ft.3715 Leafy Pass, Jonesboro, AR 72404
MLS# 10124012Listed by: JCS REALTY - New
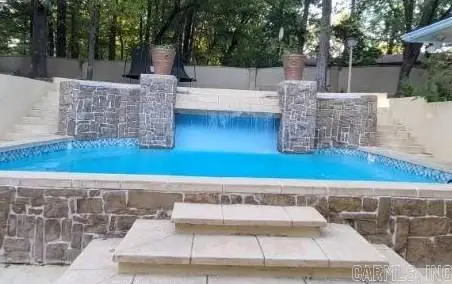 $440,000Active4 beds 4 baths4,400 sq. ft.
$440,000Active4 beds 4 baths4,400 sq. ft.1906 Carolyn Drive, Jonesboro, AR 72404
MLS# 25032336Listed by: CRYE-LEIKE REALTORS JONESBORO - New
 $389,000Active4 beds 2 baths2,128 sq. ft.
$389,000Active4 beds 2 baths2,128 sq. ft.3408 Valencia, Jonesboro, AR 72405
MLS# 10123976Listed by: HALSEY REAL ESTATE - New
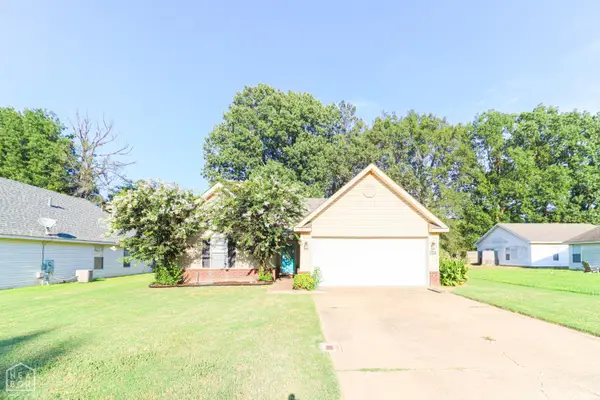 $159,900Active3 beds 2 baths1,063 sq. ft.
$159,900Active3 beds 2 baths1,063 sq. ft.724 Crescent Cove, Jonesboro, AR 72401
MLS# 10123986Listed by: COLDWELL BANKER VILLAGE COMMUNITIES INC - New
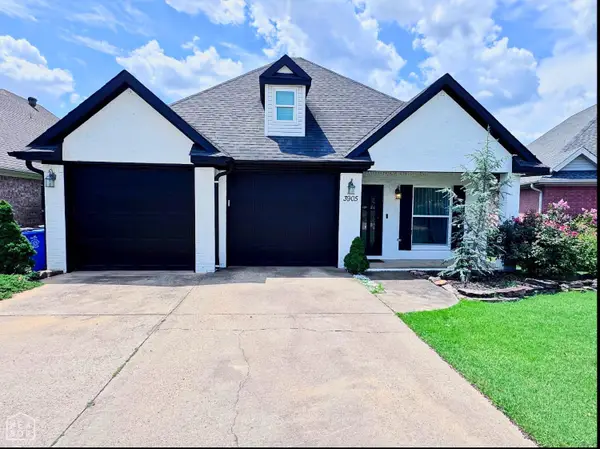 $399,900Active4 beds 3 baths2,431 sq. ft.
$399,900Active4 beds 3 baths2,431 sq. ft.3905 New Pond Hill Drive, Jonesboro, AR 72405
MLS# 10123975Listed by: HALSEY REAL ESTATE
