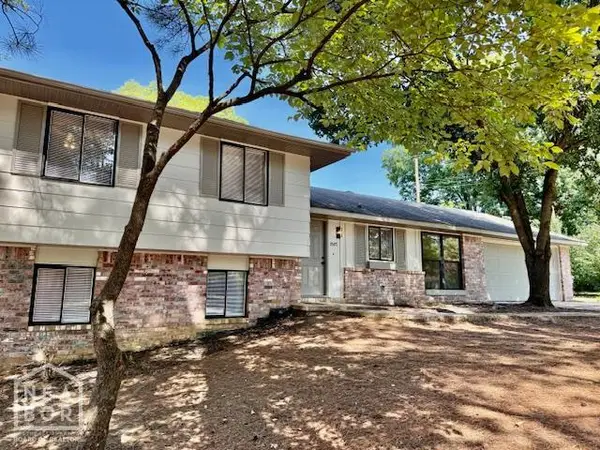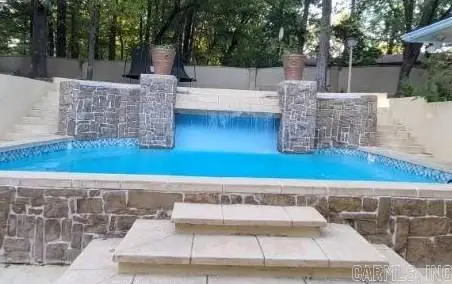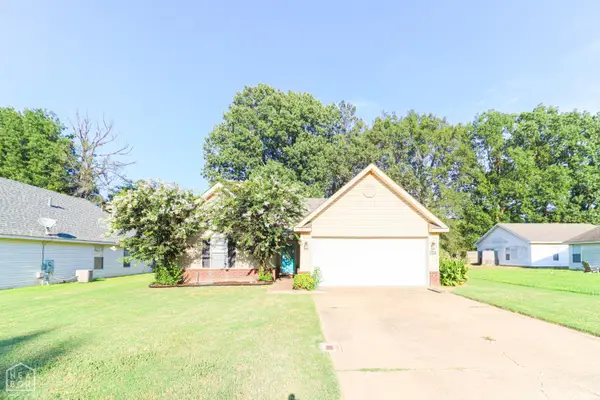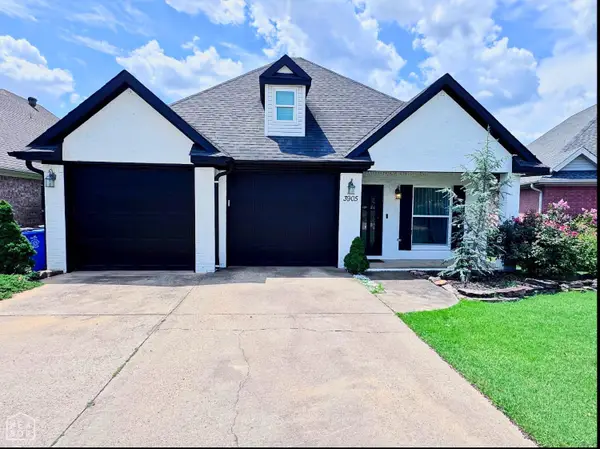5204 Bridger Park Court, Jonesboro, AR 72405
Local realty services provided by:ERA Doty Real Estate



5204 Bridger Park Court,Jonesboro, AR 72405
$313,000
- 4 Beds
- 2 Baths
- 1,934 sq. ft.
- Single family
- Pending
Listed by:prudence fraze
Office:jcs realty
MLS#:10123098
Source:AR_JBOR
Price summary
- Price:$313,000
- Price per sq. ft.:$161.84
About this home
Beautiful 4 Bedroom, 2 Bath Home on a Spacious Lot! Welcome to this stunning 4-bedroom, 2-bath home situated on a large, beautifully maintained lot. Enjoy the privacy of a fully fenced backyard and relax in the comfort of a screened-in back porch perfect for morning coffee or evening gatherings. The interior features a modern kitchen with sleek granite countertops, a large pantry, and plenty of cabinet space for all your storage needs. The open floor plan offers a warm and inviting living space ideal for entertaining. You'll love the 3-car garage, with the third bay converted into a heated and cooled man cave, which can easily be converted back if desired. Additionally, there's a separate storage building with electricity, offering even more flexibility and space. This home has it all space, comfort, and style inside and out. Don't miss your chance to make it yours!
Contact an agent
Home facts
- Year built:2021
- Listing Id #:10123098
- Added:42 day(s) ago
- Updated:August 15, 2025 at 07:13 AM
Rooms and interior
- Bedrooms:4
- Total bathrooms:2
- Full bathrooms:2
- Living area:1,934 sq. ft.
Heating and cooling
- Cooling:Central, Electric
- Heating:Central, Natural Gas
Structure and exterior
- Roof:Architectural Shingle
- Year built:2021
- Building area:1,934 sq. ft.
- Lot area:0.37 Acres
Schools
- High school:Nettleton
- Middle school:Nettleton
- Elementary school:University Heights
Utilities
- Water:City
- Sewer:City Sewer
Finances and disclosures
- Price:$313,000
- Price per sq. ft.:$161.84
- Tax amount:$2,268
New listings near 5204 Bridger Park Court
- New
 $375,000Active3 beds 2 baths2,368 sq. ft.
$375,000Active3 beds 2 baths2,368 sq. ft.1408 Fairway Drive, Jonesboro, AR 72401
MLS# 10123987Listed by: JONESBORO REALTY COMPANY - New
 $209,900Active4 beds 2 baths1,818 sq. ft.
$209,900Active4 beds 2 baths1,818 sq. ft.1507 Dupwe Drive, Jonesboro, AR 72401
MLS# 10123996Listed by: CENTURY 21 PORTFOLIO - New
 $160,000Active3 beds 2 baths1,440 sq. ft.
$160,000Active3 beds 2 baths1,440 sq. ft.2603 S Hwy 163, Jonesboro, AR 72404
MLS# 10123998Listed by: RIDGE REALTY - New
 $215,000Active3 beds 2 baths1,324 sq. ft.
$215,000Active3 beds 2 baths1,324 sq. ft.1904 Countryview Circle, Jonesboro, AR 72404
MLS# 10124002Listed by: HALSEY REAL ESTATE - New
 $200,000Active3 beds 1 baths1,599 sq. ft.
$200,000Active3 beds 1 baths1,599 sq. ft.1517 Alonzo, Jonesboro, AR 72401
MLS# 10124004Listed by: CENTURY 21 PORTFOLIO - New
 $265,000Active4 beds 2 baths1,798 sq. ft.
$265,000Active4 beds 2 baths1,798 sq. ft.3715 Leafy Pass, Jonesboro, AR 72404
MLS# 10124012Listed by: JCS REALTY - New
 $440,000Active4 beds 4 baths4,400 sq. ft.
$440,000Active4 beds 4 baths4,400 sq. ft.1906 Carolyn Drive, Jonesboro, AR 72404
MLS# 25032336Listed by: CRYE-LEIKE REALTORS JONESBORO - New
 $389,000Active4 beds 2 baths2,128 sq. ft.
$389,000Active4 beds 2 baths2,128 sq. ft.3408 Valencia, Jonesboro, AR 72405
MLS# 10123976Listed by: HALSEY REAL ESTATE - New
 $159,900Active3 beds 2 baths1,063 sq. ft.
$159,900Active3 beds 2 baths1,063 sq. ft.724 Crescent Cove, Jonesboro, AR 72401
MLS# 10123986Listed by: COLDWELL BANKER VILLAGE COMMUNITIES INC - New
 $399,900Active4 beds 3 baths2,431 sq. ft.
$399,900Active4 beds 3 baths2,431 sq. ft.3905 New Pond Hill Drive, Jonesboro, AR 72405
MLS# 10123975Listed by: HALSEY REAL ESTATE
