5624 Deer Valley, Jonesboro, AR 72404
Local realty services provided by:ERA Doty Real Estate

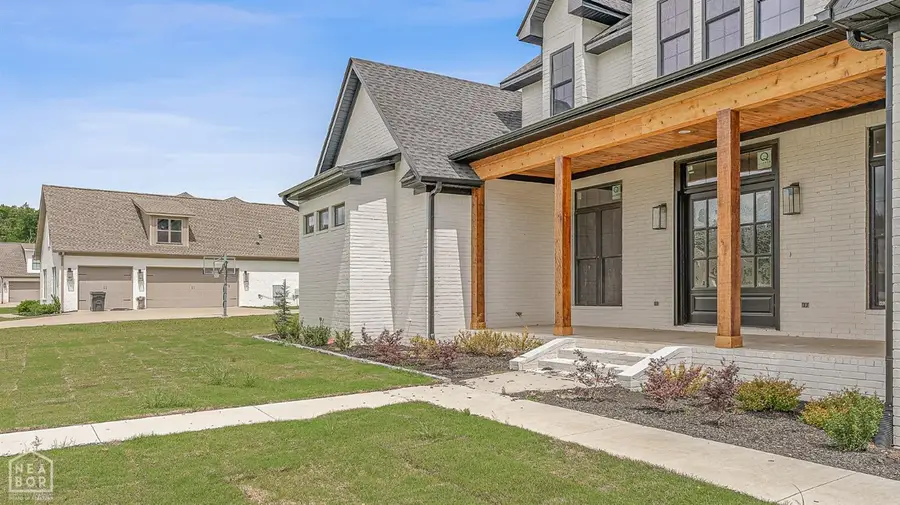

5624 Deer Valley,Jonesboro, AR 72404
$1,249,000
- 5 Beds
- 6 Baths
- 5,982 sq. ft.
- Single family
- Active
Listed by:nate lipsky
Office:halsey real estate
MLS#:10121732
Source:AR_JBOR
Price summary
- Price:$1,249,000
- Price per sq. ft.:$208.79
About this home
Situated on a spacious .75-acre lot in one of the area's most prestigious subdivisions, Deer Valley. This newly constructed 5 bedroom estate home offers the perfect blend of elegance, comfort, and modern functionality. Boasting approximately 6,000 square feet of meticulously designed living space, this home delivers an impressive open layout accentuated by soaring ceilings, expansive windows, luxurious finishes throughout, and a 3 car garage. The custom designed kitchen is a chef's dream, featuring premium wood cabinetry, walk in pantry, high-end appliances with double ovens, and an oversized island ideal for both cooking and entertaining. The grand living areas are flooded with natural light, while the 8-foot doorways add to the sense of scale and sophistication. The open-concept design flows into spacious living and dining areas, with a seamless connection to a massive covered rear patio. This outdoor retreat is designed for year-round enjoyment, complete with fireplace, lounge space, and ample room for dining and entertaining. The opulent master suite is a private retreat, complete with a spa-inspired bathroom that includes a soaking tub, oversized custom walk-in shower, dual vanities, and an unbelievable Master closet . In addition to the primary suite, the home includes two generously sized guest en-suites perfect for hosting family or friends in style. They provide ultimate comfort for family and guests while a versatile bonus room serves as a safe room providing both functionality and peace of mind. Additional features include tankless water heaters for energy efficiency, a spacious 3-car garage, and placement within a top-rated school district, making this property as practical as it is luxurious. This is more than a home it's a lifestyle. Come experience unmatched luxury, privacy, and comfort.
Contact an agent
Home facts
- Year built:2024
- Listing Id #:10121732
- Added:282 day(s) ago
- Updated:August 14, 2025 at 05:23 PM
Rooms and interior
- Bedrooms:5
- Total bathrooms:6
- Full bathrooms:5
- Half bathrooms:1
- Living area:5,982 sq. ft.
Heating and cooling
- Cooling:Central, Gas
- Heating:Natural Gas
Structure and exterior
- Roof:Architectural Shingle
- Year built:2024
- Building area:5,982 sq. ft.
- Lot area:0.75 Acres
Schools
- High school:Valley View
- Middle school:Valley View
- Elementary school:Valley View
Utilities
- Water:City
- Sewer:City Sewer
Finances and disclosures
- Price:$1,249,000
- Price per sq. ft.:$208.79
- Tax amount:$980
New listings near 5624 Deer Valley
- New
 $375,000Active3 beds 2 baths2,368 sq. ft.
$375,000Active3 beds 2 baths2,368 sq. ft.1408 Fairway Drive, Jonesboro, AR 72401
MLS# 10123987Listed by: JONESBORO REALTY COMPANY - New
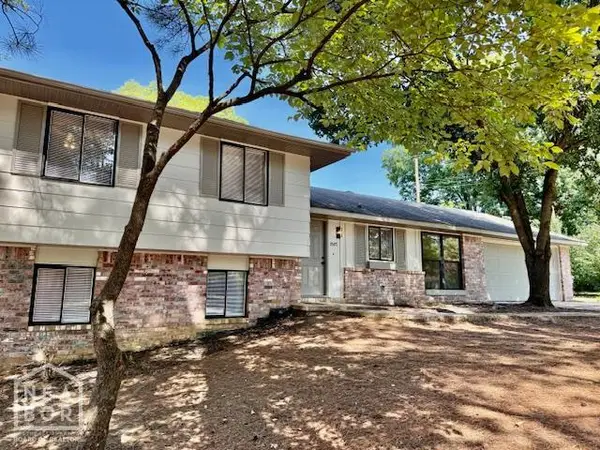 $209,900Active4 beds 2 baths1,818 sq. ft.
$209,900Active4 beds 2 baths1,818 sq. ft.1507 Dupwe Drive, Jonesboro, AR 72401
MLS# 10123996Listed by: CENTURY 21 PORTFOLIO - New
 $160,000Active3 beds 2 baths1,440 sq. ft.
$160,000Active3 beds 2 baths1,440 sq. ft.2603 S Hwy 163, Jonesboro, AR 72404
MLS# 10123998Listed by: RIDGE REALTY - New
 $215,000Active3 beds 2 baths1,324 sq. ft.
$215,000Active3 beds 2 baths1,324 sq. ft.1904 Countryview Circle, Jonesboro, AR 72404
MLS# 10124002Listed by: HALSEY REAL ESTATE - New
 $200,000Active3 beds 1 baths1,599 sq. ft.
$200,000Active3 beds 1 baths1,599 sq. ft.1517 Alonzo, Jonesboro, AR 72401
MLS# 10124004Listed by: CENTURY 21 PORTFOLIO - New
 $265,000Active4 beds 2 baths1,798 sq. ft.
$265,000Active4 beds 2 baths1,798 sq. ft.3715 Leafy Pass, Jonesboro, AR 72404
MLS# 10124012Listed by: JCS REALTY - New
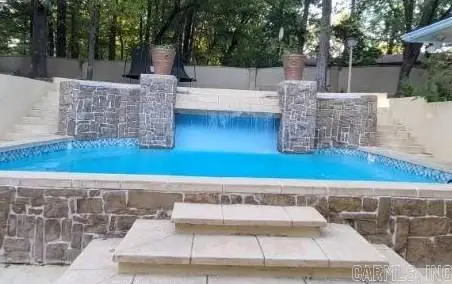 $440,000Active4 beds 4 baths4,400 sq. ft.
$440,000Active4 beds 4 baths4,400 sq. ft.1906 Carolyn Drive, Jonesboro, AR 72404
MLS# 25032336Listed by: CRYE-LEIKE REALTORS JONESBORO - New
 $389,000Active4 beds 2 baths2,128 sq. ft.
$389,000Active4 beds 2 baths2,128 sq. ft.3408 Valencia, Jonesboro, AR 72405
MLS# 10123976Listed by: HALSEY REAL ESTATE - New
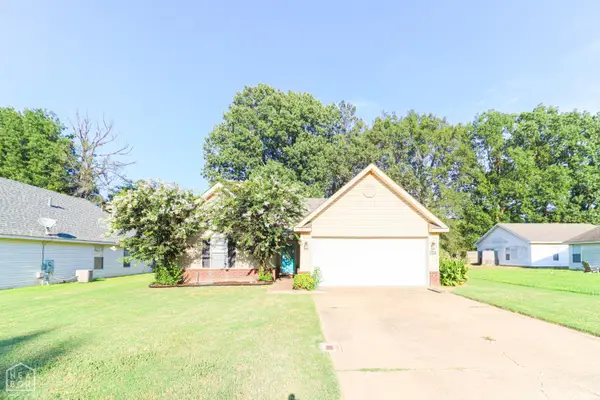 $159,900Active3 beds 2 baths1,063 sq. ft.
$159,900Active3 beds 2 baths1,063 sq. ft.724 Crescent Cove, Jonesboro, AR 72401
MLS# 10123986Listed by: COLDWELL BANKER VILLAGE COMMUNITIES INC - New
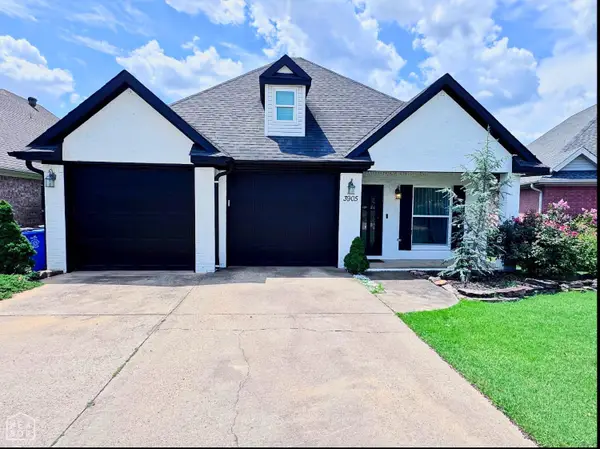 $399,900Active4 beds 3 baths2,431 sq. ft.
$399,900Active4 beds 3 baths2,431 sq. ft.3905 New Pond Hill Drive, Jonesboro, AR 72405
MLS# 10123975Listed by: HALSEY REAL ESTATE
