6017 Beaver Creek, Jonesboro, AR 72404
Local realty services provided by:ERA Doty Real Estate
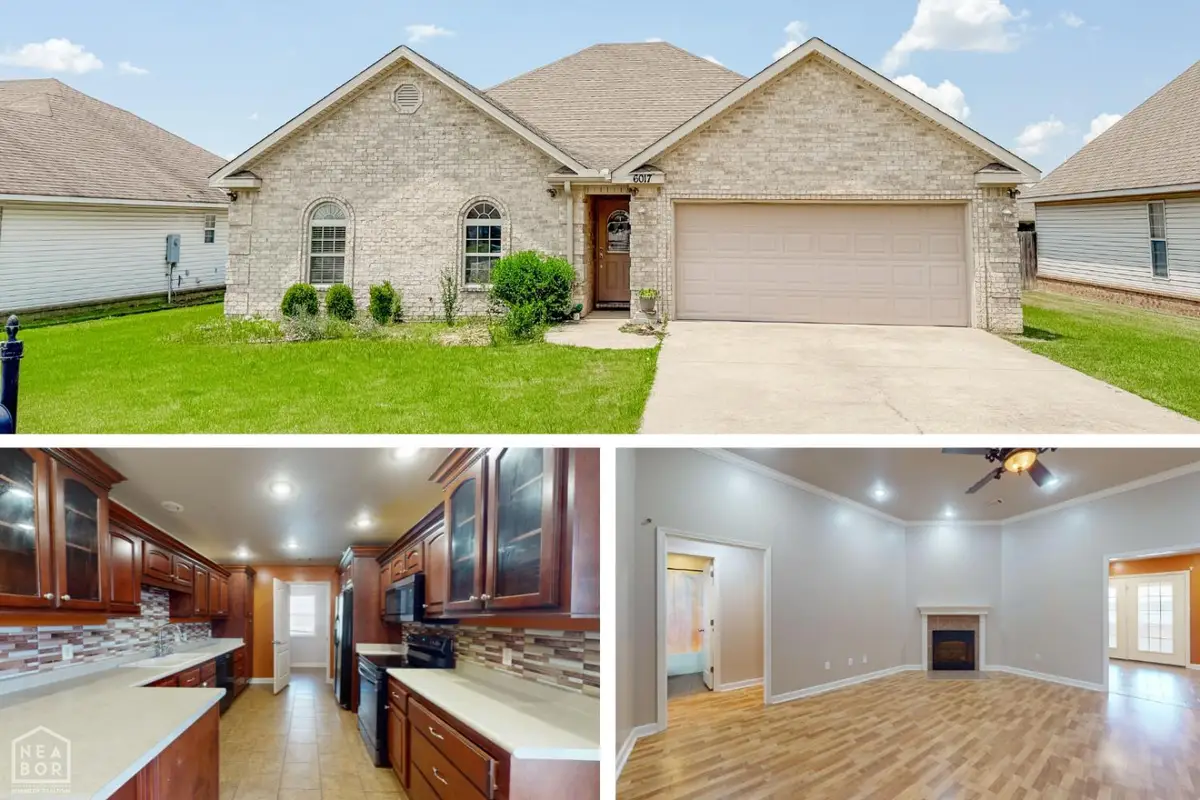
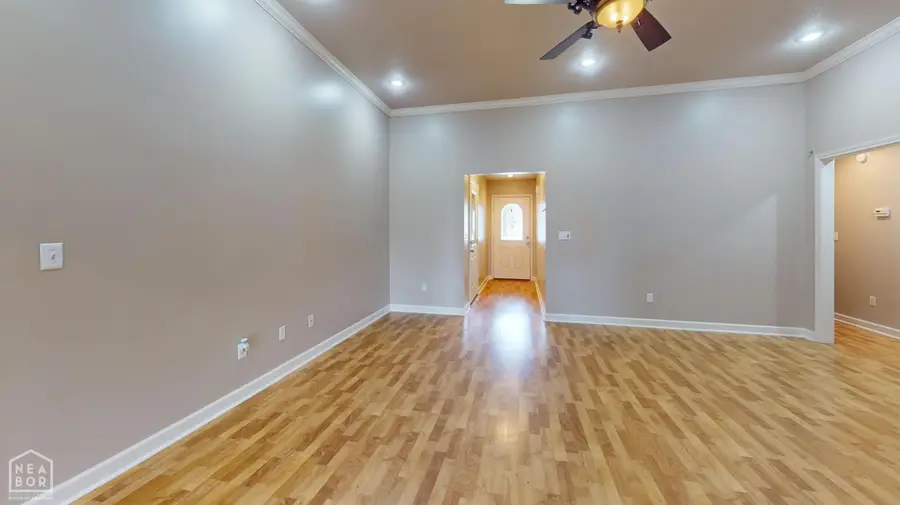
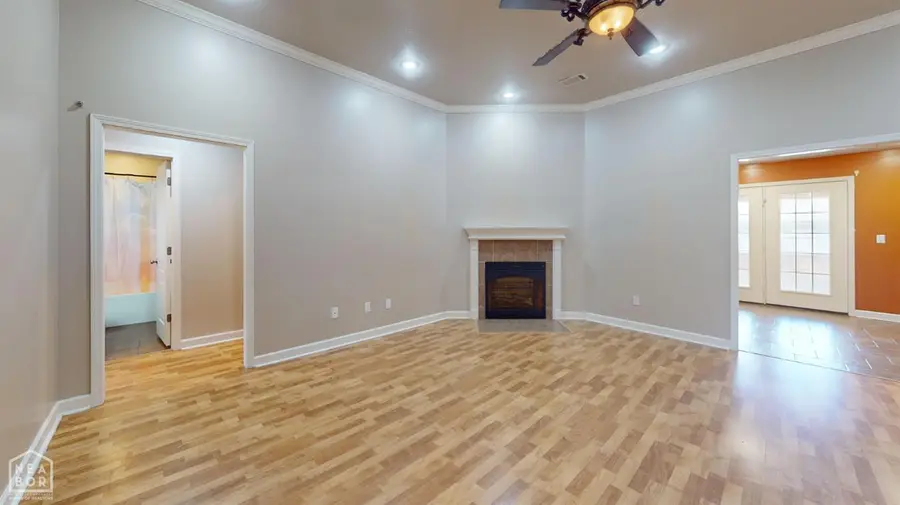
6017 Beaver Creek,Jonesboro, AR 72404
$259,900
- 4 Beds
- 2 Baths
- 1,766 sq. ft.
- Single family
- Active
Listed by:tim ray
Office:century 21 portfolio
MLS#:10122260
Source:AR_JBOR
Price summary
- Price:$259,900
- Price per sq. ft.:$147.17
About this home
Relax and enjoy your own slice of comfort in this well-maintained home at 6017 Beaver Creek Ln, nestled in the welcoming Beaver Creek Subdivision within the Valley View School District. This 4-bedroom, 2-bathroom property offers a thoughtful split floor plan with 1,766 square feet of living space, featuring an inviting living room with a soaring ceiling and an electric fireplace that creates a cozy atmosphere. The eat-in kitchen is designed for both functionality and style, offering bar seating, plenty of counter and cabinet space, and convenient access to the enclosed patio through French doorsperfect for entertaining or quiet mornings. The private master suite includes a tray ceiling, two walk-in closets, a dual vanity, a jetted tub, and a tiled walk-in shower. The opposite wing houses three bedrooms and a full bath, providing space and flexibility for guests, a home office, or hobbies. Outside, you'll find a fenced backyard ideal for outdoor fun and relaxation. Conveniently located near Hwy 49 S and local amenities, this property offers a great opportunity to own a comfortable, spacious home. Schedule your showing today!
Contact an agent
Home facts
- Listing Id #:10122260
- Added:70 day(s) ago
- Updated:August 14, 2025 at 08:01 PM
Rooms and interior
- Bedrooms:4
- Total bathrooms:2
- Full bathrooms:2
- Living area:1,766 sq. ft.
Heating and cooling
- Cooling:Central, Electric
- Heating:Central
Structure and exterior
- Roof:Architectural Shingle
- Building area:1,766 sq. ft.
- Lot area:0.18 Acres
Schools
- High school:Valley Springs
- Middle school:Valley View
- Elementary school:Valley View
Utilities
- Water:City
- Sewer:City Sewer
Finances and disclosures
- Price:$259,900
- Price per sq. ft.:$147.17
- Tax amount:$2,007
New listings near 6017 Beaver Creek
- New
 $375,000Active3 beds 2 baths2,368 sq. ft.
$375,000Active3 beds 2 baths2,368 sq. ft.1408 Fairway Drive, Jonesboro, AR 72401
MLS# 10123987Listed by: JONESBORO REALTY COMPANY - New
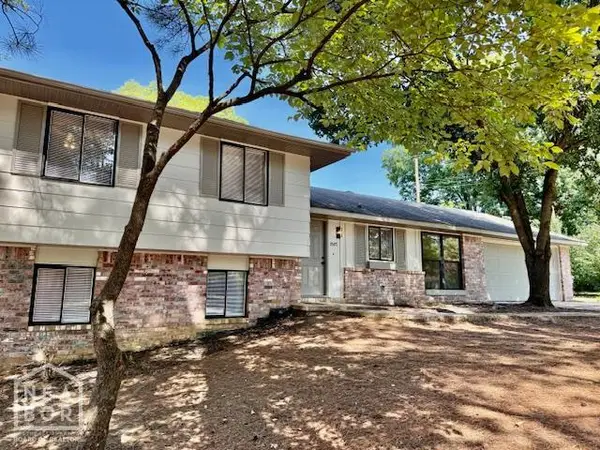 $209,900Active4 beds 2 baths1,818 sq. ft.
$209,900Active4 beds 2 baths1,818 sq. ft.1507 Dupwe Drive, Jonesboro, AR 72401
MLS# 10123996Listed by: CENTURY 21 PORTFOLIO - New
 $160,000Active3 beds 2 baths1,440 sq. ft.
$160,000Active3 beds 2 baths1,440 sq. ft.2603 S Hwy 163, Jonesboro, AR 72404
MLS# 10123998Listed by: RIDGE REALTY - New
 $215,000Active3 beds 2 baths1,324 sq. ft.
$215,000Active3 beds 2 baths1,324 sq. ft.1904 Countryview Circle, Jonesboro, AR 72404
MLS# 10124002Listed by: HALSEY REAL ESTATE - New
 $200,000Active3 beds 1 baths1,599 sq. ft.
$200,000Active3 beds 1 baths1,599 sq. ft.1517 Alonzo, Jonesboro, AR 72401
MLS# 10124004Listed by: CENTURY 21 PORTFOLIO - New
 $265,000Active4 beds 2 baths1,798 sq. ft.
$265,000Active4 beds 2 baths1,798 sq. ft.3715 Leafy Pass, Jonesboro, AR 72404
MLS# 10124012Listed by: JCS REALTY - New
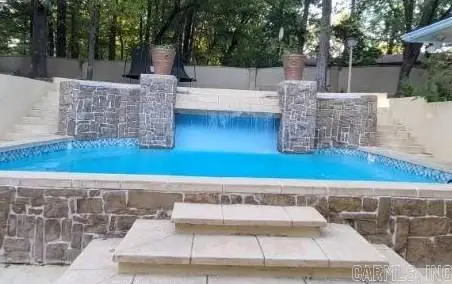 $440,000Active4 beds 4 baths4,400 sq. ft.
$440,000Active4 beds 4 baths4,400 sq. ft.1906 Carolyn Drive, Jonesboro, AR 72404
MLS# 25032336Listed by: CRYE-LEIKE REALTORS JONESBORO - New
 $389,000Active4 beds 2 baths2,128 sq. ft.
$389,000Active4 beds 2 baths2,128 sq. ft.3408 Valencia, Jonesboro, AR 72405
MLS# 10123976Listed by: HALSEY REAL ESTATE - New
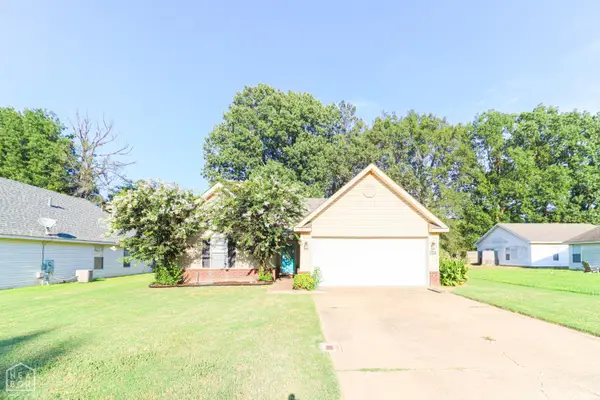 $159,900Active3 beds 2 baths1,063 sq. ft.
$159,900Active3 beds 2 baths1,063 sq. ft.724 Crescent Cove, Jonesboro, AR 72401
MLS# 10123986Listed by: COLDWELL BANKER VILLAGE COMMUNITIES INC - New
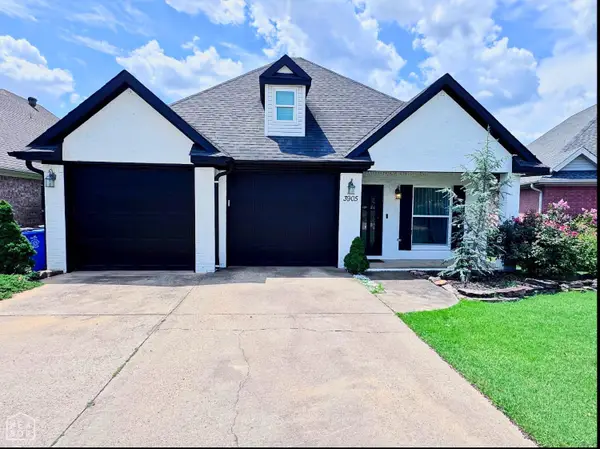 $399,900Active4 beds 3 baths2,431 sq. ft.
$399,900Active4 beds 3 baths2,431 sq. ft.3905 New Pond Hill Drive, Jonesboro, AR 72405
MLS# 10123975Listed by: HALSEY REAL ESTATE
