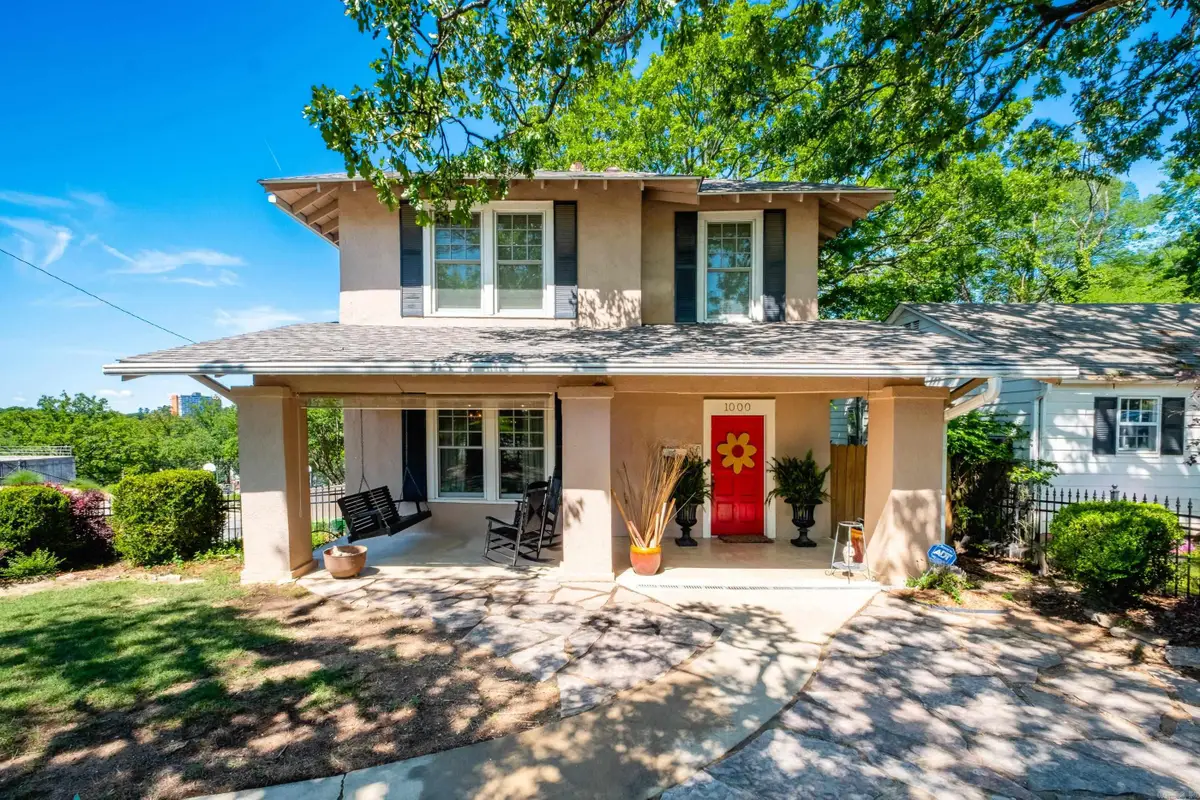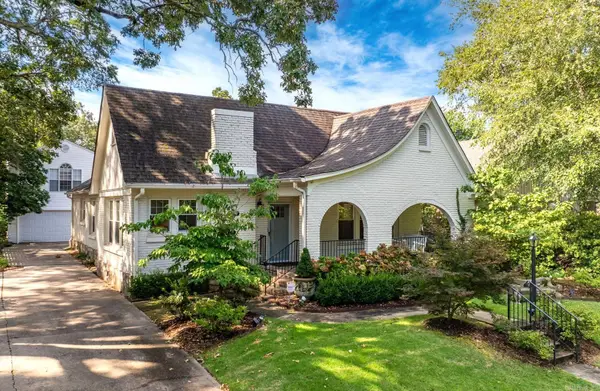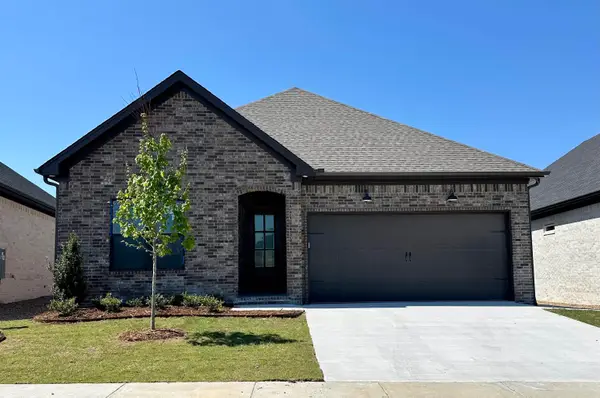1000 N Tyler Street, Little Rock, AR 72205
Local realty services provided by:ERA TEAM Real Estate



1000 N Tyler Street,Little Rock, AR 72205
$405,000
- 3 Beds
- 3 Baths
- 1,906 sq. ft.
- Single family
- Active
Listed by:jill childers
Office:charlotte john company (little rock)
MLS#:25031584
Source:AR_CARMLS
Price summary
- Price:$405,000
- Price per sq. ft.:$212.49
About this home
Quintessential 2-story Hillcrest American Foursquare on corner lot w/3 bedrooms & 2.5 baths. Two living spaces, separate dining room & eat in kitchen. Kitchen has quartz countertops, breakfast bar and stainless appliances. The den has two walls of windows with tons of natural light. All bedrooms up with incredible views of the city. Primary bedroom has walk in closet and primary bath has walk in shower. One guest room also has walk in closet and guest bath has original footed tub! The second guest room has elfa shelving system in closet. There are newer Pella windows throughout the home and a brand new roof! Outdoor living is incredible w/ fully iron fenced yard with antique iron gates. Large covered front porch in the front and a wrap around deck on the side and back leading to a tree house w/ Pella windows and electricity. Two car side entry carport with nice size storage room. This is a great sized corner lot and this home is literally 2 blocks from Kavanaugh - walking distance to all the stores, restaurants and festivities that Historic Hillcrest has to offer!
Contact an agent
Home facts
- Year built:1923
- Listing Id #:25031584
- Added:103 day(s) ago
- Updated:August 18, 2025 at 03:08 PM
Rooms and interior
- Bedrooms:3
- Total bathrooms:3
- Full bathrooms:2
- Half bathrooms:1
- Living area:1,906 sq. ft.
Heating and cooling
- Cooling:Central Cool-Electric, Zoned Units
- Heating:Central Heat-Gas, Zoned Units
Structure and exterior
- Roof:Architectural Shingle
- Year built:1923
- Building area:1,906 sq. ft.
- Lot area:0.16 Acres
Utilities
- Water:Water Heater-Gas, Water-Public
- Sewer:Sewer-Public
Finances and disclosures
- Price:$405,000
- Price per sq. ft.:$212.49
- Tax amount:$2,981 (2025)
New listings near 1000 N Tyler Street
- New
 $200,000Active2 beds 3 baths1,380 sq. ft.
$200,000Active2 beds 3 baths1,380 sq. ft.81 Kingsbridge Way, Little Rock, AR 72212
MLS# 25033008Listed by: CENTURY 21 PARKER & SCROGGINS REALTY - BRYANT - New
 $399,000Active2 beds 2 baths1,676 sq. ft.
$399,000Active2 beds 2 baths1,676 sq. ft.410 Beechwood Street, Little Rock, AR 72205
MLS# 25033012Listed by: SIGNATURE PROPERTIES - New
 $399,000Active4 beds 3 baths2,813 sq. ft.
$399,000Active4 beds 3 baths2,813 sq. ft.8600 Evergreen, Little Rock, AR 72227
MLS# 25033014Listed by: JANET JONES COMPANY - New
 $560,000Active4 beds 3 baths3,084 sq. ft.
$560,000Active4 beds 3 baths3,084 sq. ft.151 Cove Creek Court, Little Rock, AR 72211
MLS# 25033015Listed by: JANET JONES COMPANY - New
 $75,000Active4 beds 2 baths1,224 sq. ft.
$75,000Active4 beds 2 baths1,224 sq. ft.5816 Butler Road, Little Rock, AR 72209
MLS# 25032967Listed by: REALTY ONE GROUP - PINNACLE - New
 $479,000Active3 beds 3 baths2,456 sq. ft.
$479,000Active3 beds 3 baths2,456 sq. ft.638 Epernay Place, Little Rock, AR 72223
MLS# 25032948Listed by: CHARLOTTE JOHN COMPANY (LITTLE ROCK) - New
 $775,000Active3 beds 2 baths1,745 sq. ft.
$775,000Active3 beds 2 baths1,745 sq. ft.5319 Country Club Boulevard, Little Rock, AR 72207
MLS# 25032944Listed by: JANET JONES COMPANY - New
 $475,000Active3 beds 4 baths2,920 sq. ft.
$475,000Active3 beds 4 baths2,920 sq. ft.6523 Cantrell Road, Little Rock, AR 72207
MLS# 25032918Listed by: JANET JONES COMPANY - New
 $614,900Active4 beds 3 baths3,018 sq. ft.
$614,900Active4 beds 3 baths3,018 sq. ft.809 Carbondale Drive, Little Rock, AR 72210
MLS# 25032888Listed by: CRYE-LEIKE REALTORS BENTON BRANCH - New
 $465,500Active3 beds 2 baths2,166 sq. ft.
$465,500Active3 beds 2 baths2,166 sq. ft.138 Fletcher Ridge Drive, Little Rock, AR 72223
MLS# 25032866Listed by: SIGNATURE PROPERTIES
