103 Falata Circle, Little Rock, AR 72223
Local realty services provided by:ERA TEAM Real Estate
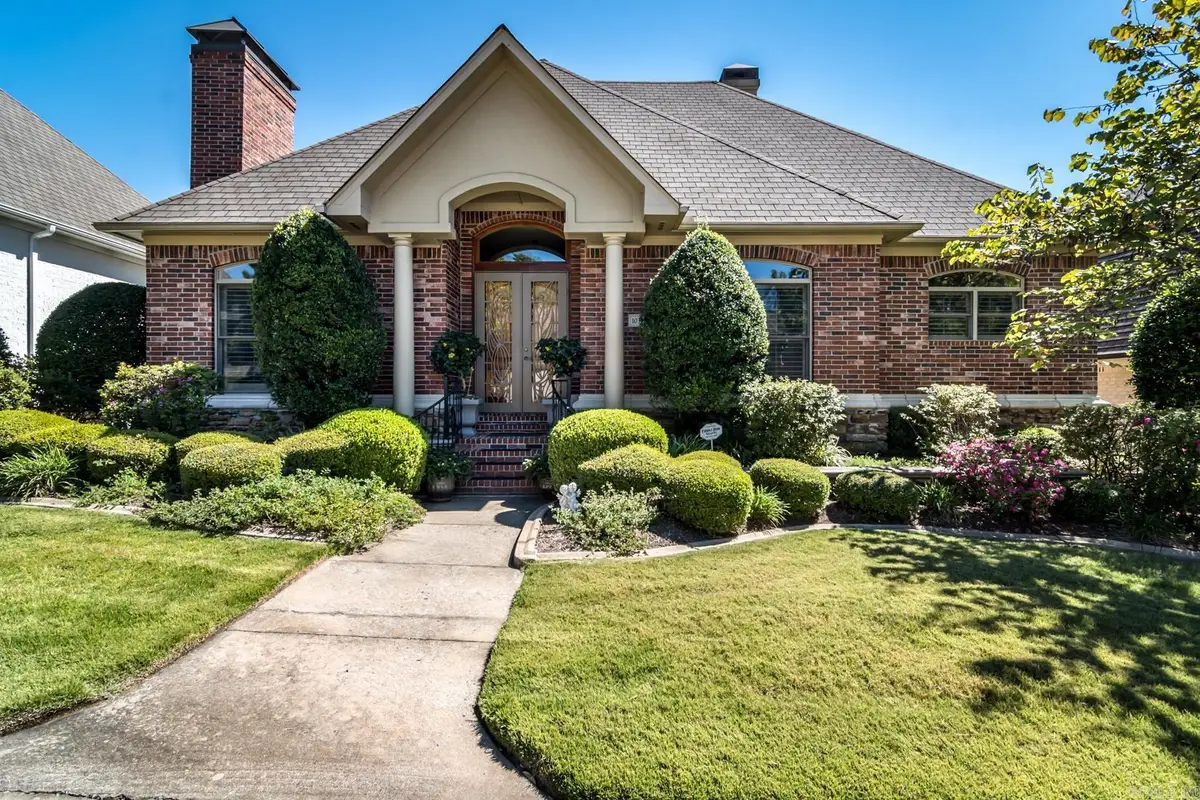
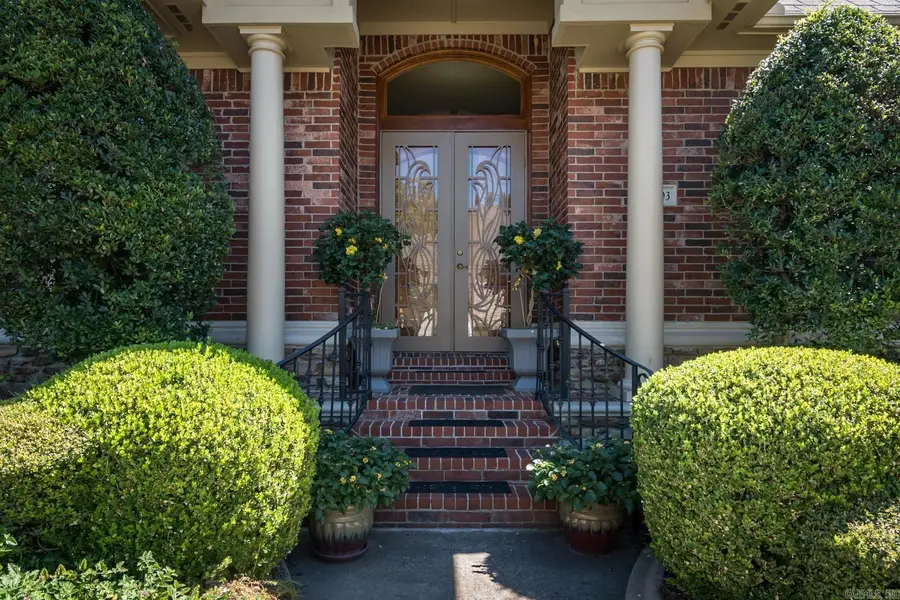
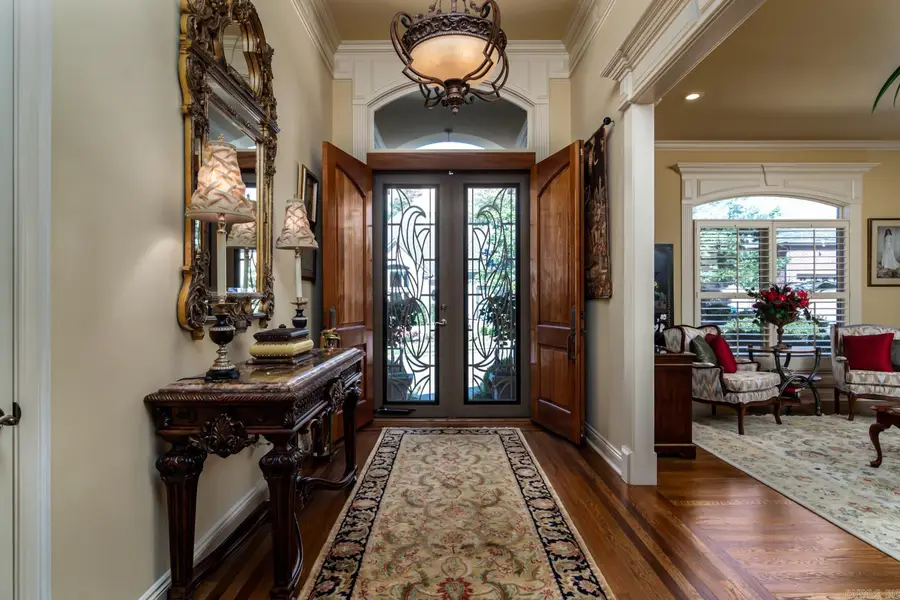
103 Falata Circle,Little Rock, AR 72223
$675,000
- 4 Beds
- 4 Baths
- 4,117 sq. ft.
- Single family
- Active
Listed by:donna carlson
Office:jon underhill real estate
MLS#:25023894
Source:AR_CARMLS
Price summary
- Price:$675,000
- Price per sq. ft.:$163.95
- Monthly HOA dues:$393.33
About this home
This one owner home built by Parkinson Building Group has been meticulously maintained with hardwood floors & is move-in ready. There are 2 living areas on the main level. To the left of the foyer is a generous sized living area with fireplace & arched opening that opens to Formal Dining Room. The Formal Dining room is open to the inviting great room with another fireplace surrounded by built-in shelving. On the front of the home are 2 bedrooms that share a jack-n -jill bathroom. The primary suite is located in the right rear of the home with large ensuite bath and closet. The chef's kitchen has granite countertops, gas range, double ovens, abundant cabinetry and walk in pantry. What once was a covered veranda has been enclosed and is now a light-filled sunroom looking out onto a tiled patio. A powder bath is conveniently located nearby. Upstairs is a large room currently being used as an office. It could be a fourth bedroom since it has a full bath. The home has a 3 car garage, sound system, central vacuum and encapsulated crawl space. The Oaks is gated & lawns are maintained by the POA. See agent remarks
Contact an agent
Home facts
- Year built:2004
- Listing Id #:25023894
- Added:62 day(s) ago
- Updated:August 18, 2025 at 03:08 PM
Rooms and interior
- Bedrooms:4
- Total bathrooms:4
- Full bathrooms:3
- Half bathrooms:1
- Living area:4,117 sq. ft.
Heating and cooling
- Cooling:Central Cool-Electric
- Heating:Central Heat-Electric, Central Heat-Gas
Structure and exterior
- Roof:Architectural Shingle
- Year built:2004
- Building area:4,117 sq. ft.
- Lot area:0.19 Acres
Utilities
- Water:Water Heater-Gas, Water-Public
- Sewer:Sewer-Public
Finances and disclosures
- Price:$675,000
- Price per sq. ft.:$163.95
- Tax amount:$4,778
New listings near 103 Falata Circle
- New
 $200,000Active2 beds 3 baths1,380 sq. ft.
$200,000Active2 beds 3 baths1,380 sq. ft.81 Kingsbridge Way, Little Rock, AR 72212
MLS# 25033008Listed by: CENTURY 21 PARKER & SCROGGINS REALTY - BRYANT - New
 $399,000Active2 beds 2 baths1,676 sq. ft.
$399,000Active2 beds 2 baths1,676 sq. ft.410 Beechwood Street, Little Rock, AR 72205
MLS# 25033012Listed by: SIGNATURE PROPERTIES - New
 $399,000Active4 beds 3 baths2,813 sq. ft.
$399,000Active4 beds 3 baths2,813 sq. ft.8600 Evergreen, Little Rock, AR 72227
MLS# 25033014Listed by: JANET JONES COMPANY - New
 $560,000Active4 beds 3 baths3,084 sq. ft.
$560,000Active4 beds 3 baths3,084 sq. ft.151 Cove Creek Court, Little Rock, AR 72211
MLS# 25033015Listed by: JANET JONES COMPANY - New
 $75,000Active4 beds 2 baths1,224 sq. ft.
$75,000Active4 beds 2 baths1,224 sq. ft.5816 Butler Road, Little Rock, AR 72209
MLS# 25032967Listed by: REALTY ONE GROUP - PINNACLE - New
 $479,000Active3 beds 3 baths2,456 sq. ft.
$479,000Active3 beds 3 baths2,456 sq. ft.638 Epernay Place, Little Rock, AR 72223
MLS# 25032948Listed by: CHARLOTTE JOHN COMPANY (LITTLE ROCK) - New
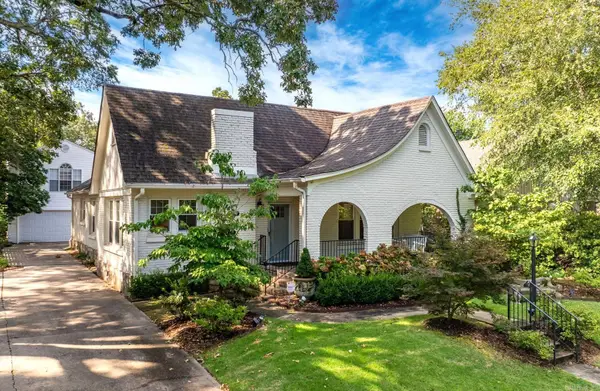 $775,000Active3 beds 2 baths1,745 sq. ft.
$775,000Active3 beds 2 baths1,745 sq. ft.5319 Country Club Boulevard, Little Rock, AR 72207
MLS# 25032944Listed by: JANET JONES COMPANY - New
 $475,000Active3 beds 4 baths2,920 sq. ft.
$475,000Active3 beds 4 baths2,920 sq. ft.6523 Cantrell Road, Little Rock, AR 72207
MLS# 25032918Listed by: JANET JONES COMPANY - New
 $614,900Active4 beds 3 baths3,018 sq. ft.
$614,900Active4 beds 3 baths3,018 sq. ft.809 Carbondale Drive, Little Rock, AR 72210
MLS# 25032888Listed by: CRYE-LEIKE REALTORS BENTON BRANCH - New
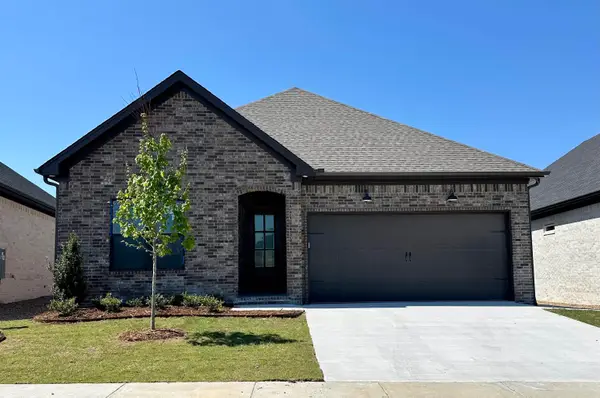 $465,500Active3 beds 2 baths2,166 sq. ft.
$465,500Active3 beds 2 baths2,166 sq. ft.138 Fletcher Ridge Drive, Little Rock, AR 72223
MLS# 25032866Listed by: SIGNATURE PROPERTIES
