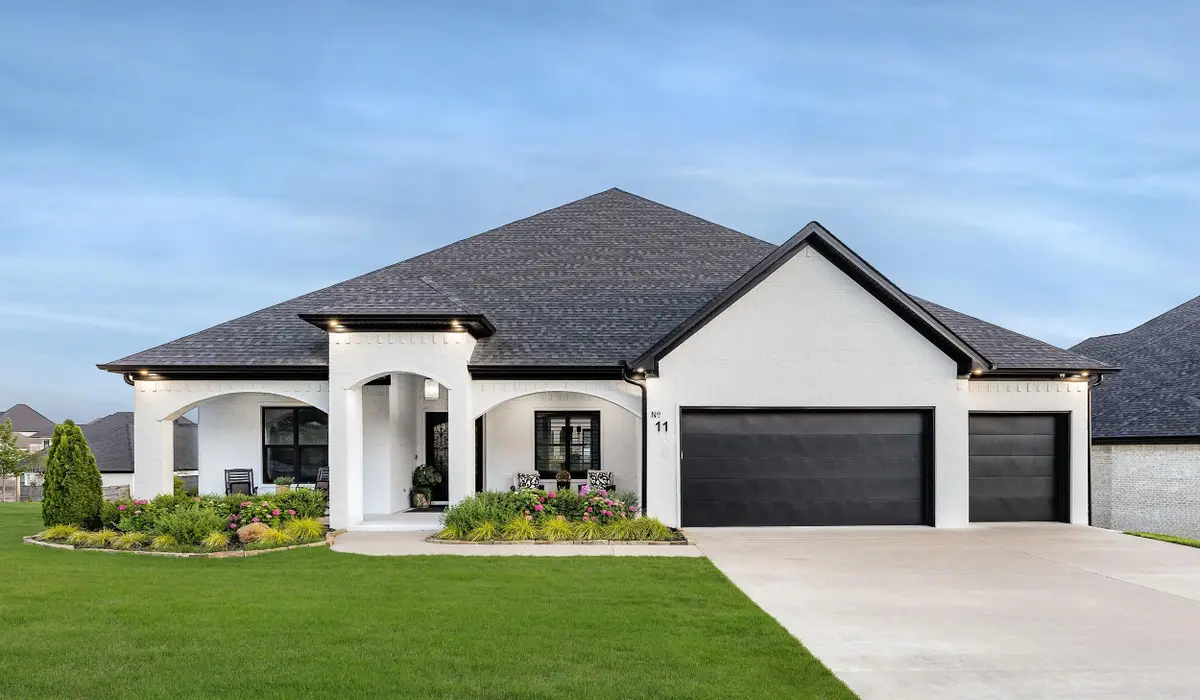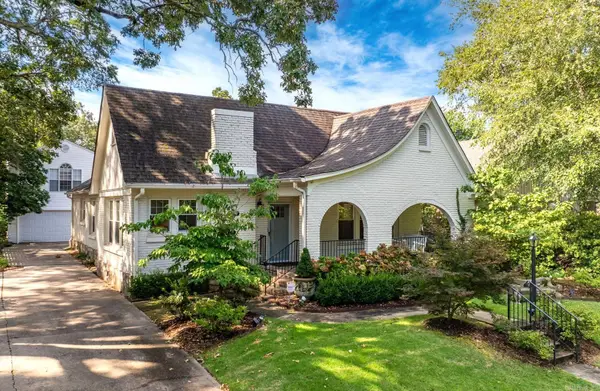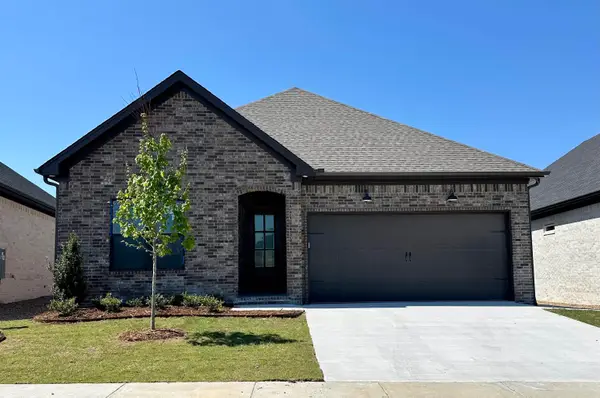11 Haywood Ct, Little Rock, AR 72223
Local realty services provided by:ERA Doty Real Estate



11 Haywood Ct,Little Rock, AR 72223
$859,000
- 4 Beds
- 3 Baths
- 3,392 sq. ft.
- Single family
- Active
Listed by:sarah meyer
Office:epic real estate
MLS#:25020400
Source:AR_CARMLS
Price summary
- Price:$859,000
- Price per sq. ft.:$253.24
- Monthly HOA dues:$56.75
About this home
Stunning Modern Transitional Home in Falstone! Built in 2022, this single-level gem offers 3,392 sq ft of thoughtfully designed luxury on a prime corner lot. A grand 14-ft foyer sets the tone, leading into an open floor plan with soaring 10- and 12-ft ceilings that create an airy, inviting atmosphere. This home features 4 spacious bedrooms and 3 full bathrooms, blending functionality with modern elegance. The oversized kitchen island and walk-in pantry are perfect for entertaining and everyday living. Step outside to enjoy the large front porch or unwind on the covered back patio, complete with a wood-burning fireplace and built-in gas grill—ideal for year-round gatherings. Bonus attic space provides ample storage or future potential. Located in the highly desirable Falstone community, this rare find won’t last long. Schedule your private showing today and experience the best of single-level luxury living.
Contact an agent
Home facts
- Year built:2021
- Listing Id #:25020400
- Added:86 day(s) ago
- Updated:August 18, 2025 at 03:08 PM
Rooms and interior
- Bedrooms:4
- Total bathrooms:3
- Full bathrooms:3
- Living area:3,392 sq. ft.
Heating and cooling
- Cooling:Central Cool-Electric
- Heating:Central Heat-Gas
Structure and exterior
- Roof:Architectural Shingle
- Year built:2021
- Building area:3,392 sq. ft.
- Lot area:0.32 Acres
Schools
- High school:Joe T Robinson
- Middle school:Joe T Robinson
- Elementary school:Chenal
Utilities
- Water:Water Heater-Gas, Water-Public
- Sewer:Sewer-Public
Finances and disclosures
- Price:$859,000
- Price per sq. ft.:$253.24
- Tax amount:$7,061 (2024)
New listings near 11 Haywood Ct
- New
 $200,000Active2 beds 3 baths1,380 sq. ft.
$200,000Active2 beds 3 baths1,380 sq. ft.81 Kingsbridge Way, Little Rock, AR 72212
MLS# 25033008Listed by: CENTURY 21 PARKER & SCROGGINS REALTY - BRYANT - New
 $399,000Active2 beds 2 baths1,676 sq. ft.
$399,000Active2 beds 2 baths1,676 sq. ft.410 Beechwood Street, Little Rock, AR 72205
MLS# 25033012Listed by: SIGNATURE PROPERTIES - New
 $399,000Active4 beds 3 baths2,813 sq. ft.
$399,000Active4 beds 3 baths2,813 sq. ft.8600 Evergreen, Little Rock, AR 72227
MLS# 25033014Listed by: JANET JONES COMPANY - New
 $560,000Active4 beds 3 baths3,084 sq. ft.
$560,000Active4 beds 3 baths3,084 sq. ft.151 Cove Creek Court, Little Rock, AR 72211
MLS# 25033015Listed by: JANET JONES COMPANY - New
 $75,000Active4 beds 2 baths1,224 sq. ft.
$75,000Active4 beds 2 baths1,224 sq. ft.5816 Butler Road, Little Rock, AR 72209
MLS# 25032967Listed by: REALTY ONE GROUP - PINNACLE - New
 $479,000Active3 beds 3 baths2,456 sq. ft.
$479,000Active3 beds 3 baths2,456 sq. ft.638 Epernay Place, Little Rock, AR 72223
MLS# 25032948Listed by: CHARLOTTE JOHN COMPANY (LITTLE ROCK) - New
 $775,000Active3 beds 2 baths1,745 sq. ft.
$775,000Active3 beds 2 baths1,745 sq. ft.5319 Country Club Boulevard, Little Rock, AR 72207
MLS# 25032944Listed by: JANET JONES COMPANY - New
 $475,000Active3 beds 4 baths2,920 sq. ft.
$475,000Active3 beds 4 baths2,920 sq. ft.6523 Cantrell Road, Little Rock, AR 72207
MLS# 25032918Listed by: JANET JONES COMPANY - New
 $614,900Active4 beds 3 baths3,018 sq. ft.
$614,900Active4 beds 3 baths3,018 sq. ft.809 Carbondale Drive, Little Rock, AR 72210
MLS# 25032888Listed by: CRYE-LEIKE REALTORS BENTON BRANCH - New
 $465,500Active3 beds 2 baths2,166 sq. ft.
$465,500Active3 beds 2 baths2,166 sq. ft.138 Fletcher Ridge Drive, Little Rock, AR 72223
MLS# 25032866Listed by: SIGNATURE PROPERTIES
