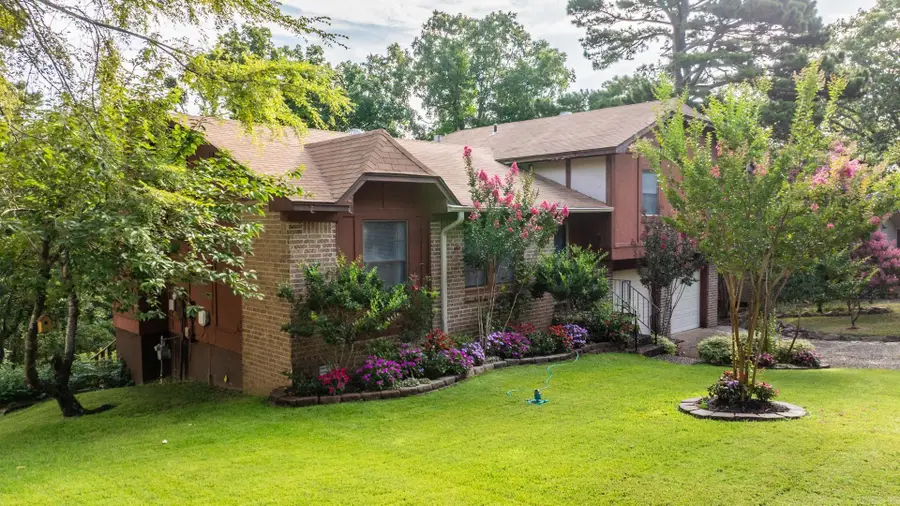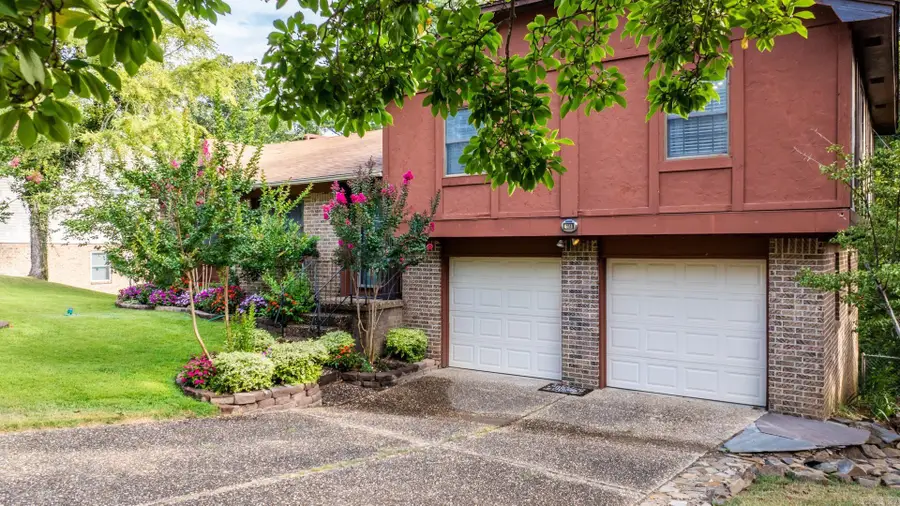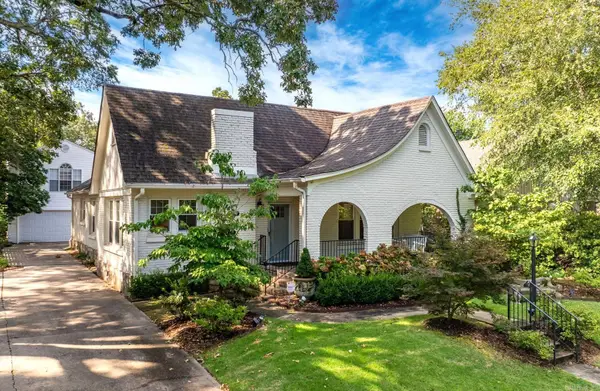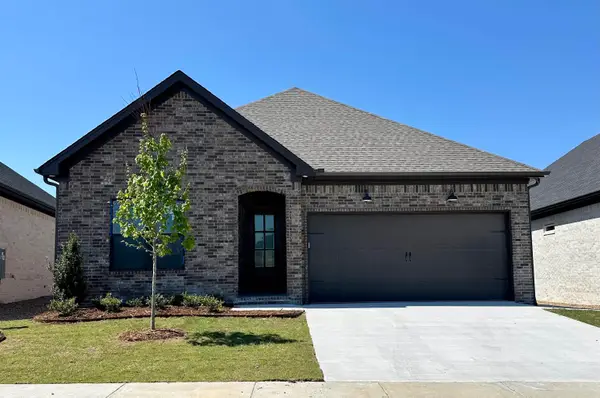11140 Bainbridge Drive, Little Rock, AR 72212
Local realty services provided by:ERA TEAM Real Estate



11140 Bainbridge Drive,Little Rock, AR 72212
$206,000
- 3 Beds
- 2 Baths
- 1,530 sq. ft.
- Single family
- Active
Listed by:tracer austin
Office:edge realty
MLS#:25027233
Source:AR_CARMLS
Price summary
- Price:$206,000
- Price per sq. ft.:$134.64
About this home
Desiring to live in Little Rock off Cantrell, but dont want to pay steep prices? This is it! This wonderful old home features all the charm you need. A split level plan that features 3 bedrooms and 2 full bathrooms all on the upper level. The living room wraps around into the kitchen/dining area. Giving you an "open concept" feel back from the 70's, but you dont feel closed off. right off the back is a back deck that overlooks the woods in the back with NO rear facing neighbors. This home had the carpet replaced with LVP & newer granite countertops. 2 minutes from the interstate, 7 minutes from downtown & moments from Chenal parkway. A great home to make your own with your special touch! The front yard has been covered with Zoysia grass & tons of beautiful landscaping! There was custom drainage created to right of the home to supply sufficient erosion control and keep water away from the home. Washer, Dryer & Fridge convey.
Contact an agent
Home facts
- Year built:1973
- Listing Id #:25027233
- Added:39 day(s) ago
- Updated:August 15, 2025 at 02:32 PM
Rooms and interior
- Bedrooms:3
- Total bathrooms:2
- Full bathrooms:2
- Living area:1,530 sq. ft.
Heating and cooling
- Cooling:Central Cool-Electric
- Heating:Central Heat-Gas
Structure and exterior
- Roof:Architectural Shingle
- Year built:1973
- Building area:1,530 sq. ft.
- Lot area:0.39 Acres
Utilities
- Water:Water-Public
- Sewer:Sewer-Public
Finances and disclosures
- Price:$206,000
- Price per sq. ft.:$134.64
- Tax amount:$1,200
New listings near 11140 Bainbridge Drive
- New
 $200,000Active2 beds 3 baths1,380 sq. ft.
$200,000Active2 beds 3 baths1,380 sq. ft.81 Kingsbridge Way, Little Rock, AR 72212
MLS# 25033008Listed by: CENTURY 21 PARKER & SCROGGINS REALTY - BRYANT - New
 $399,000Active2 beds 2 baths1,676 sq. ft.
$399,000Active2 beds 2 baths1,676 sq. ft.410 Beechwood Street, Little Rock, AR 72205
MLS# 25033012Listed by: SIGNATURE PROPERTIES - New
 $399,000Active4 beds 3 baths2,813 sq. ft.
$399,000Active4 beds 3 baths2,813 sq. ft.8600 Evergreen, Little Rock, AR 72227
MLS# 25033014Listed by: JANET JONES COMPANY - New
 $560,000Active4 beds 3 baths3,084 sq. ft.
$560,000Active4 beds 3 baths3,084 sq. ft.151 Cove Creek Court, Little Rock, AR 72211
MLS# 25033015Listed by: JANET JONES COMPANY - New
 $75,000Active4 beds 2 baths1,224 sq. ft.
$75,000Active4 beds 2 baths1,224 sq. ft.5816 Butler Road, Little Rock, AR 72209
MLS# 25032967Listed by: REALTY ONE GROUP - PINNACLE - New
 $479,000Active3 beds 3 baths2,456 sq. ft.
$479,000Active3 beds 3 baths2,456 sq. ft.638 Epernay Place, Little Rock, AR 72223
MLS# 25032948Listed by: CHARLOTTE JOHN COMPANY (LITTLE ROCK) - New
 $775,000Active3 beds 2 baths1,745 sq. ft.
$775,000Active3 beds 2 baths1,745 sq. ft.5319 Country Club Boulevard, Little Rock, AR 72207
MLS# 25032944Listed by: JANET JONES COMPANY - New
 $475,000Active3 beds 4 baths2,920 sq. ft.
$475,000Active3 beds 4 baths2,920 sq. ft.6523 Cantrell Road, Little Rock, AR 72207
MLS# 25032918Listed by: JANET JONES COMPANY - New
 $614,900Active4 beds 3 baths3,018 sq. ft.
$614,900Active4 beds 3 baths3,018 sq. ft.809 Carbondale Drive, Little Rock, AR 72210
MLS# 25032888Listed by: CRYE-LEIKE REALTORS BENTON BRANCH - New
 $465,500Active3 beds 2 baths2,166 sq. ft.
$465,500Active3 beds 2 baths2,166 sq. ft.138 Fletcher Ridge Drive, Little Rock, AR 72223
MLS# 25032866Listed by: SIGNATURE PROPERTIES
