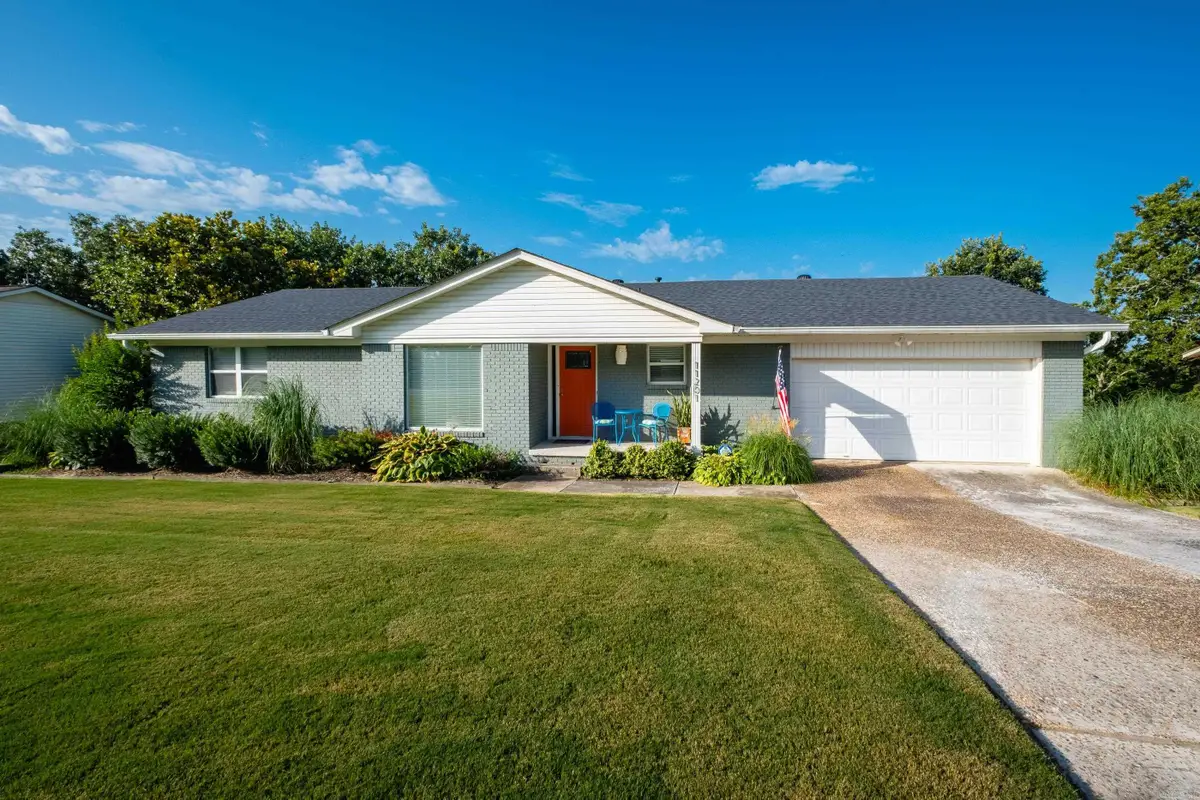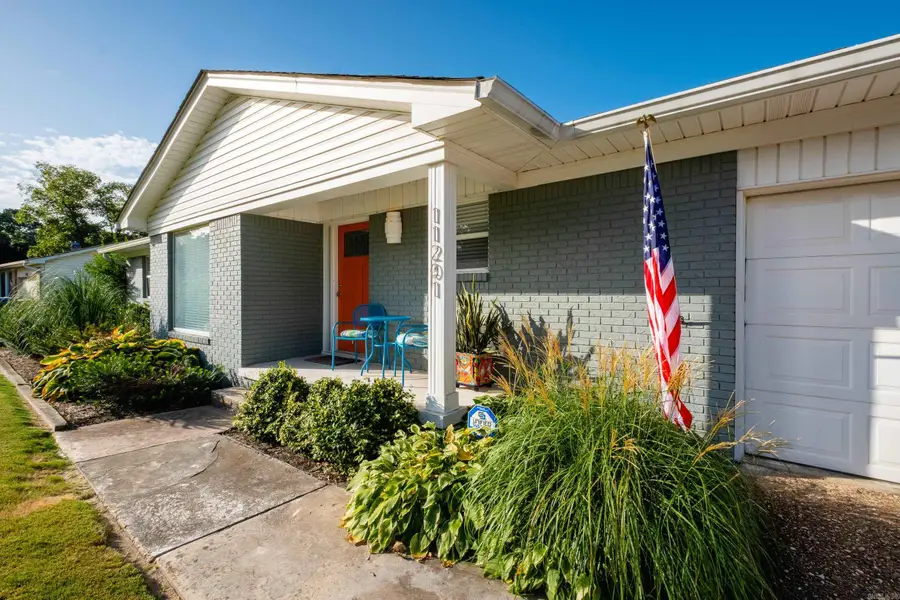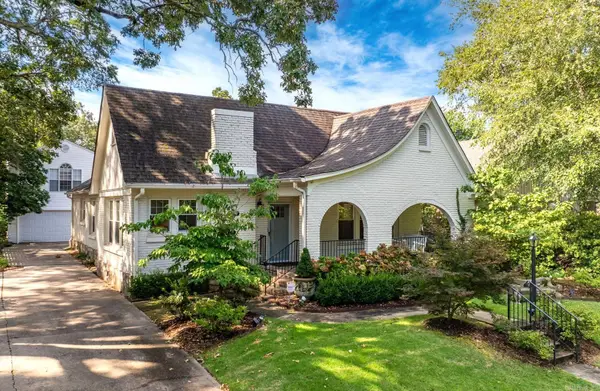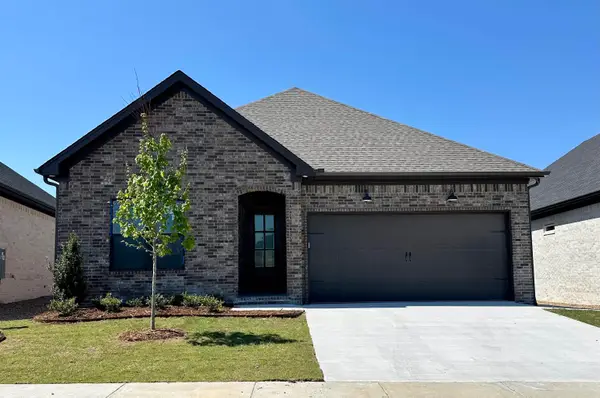11201 Rivercrest Drive, Little Rock, AR 72212
Local realty services provided by:ERA Doty Real Estate



11201 Rivercrest Drive,Little Rock, AR 72212
$374,900
- 3 Beds
- 3 Baths
- 2,573 sq. ft.
- Single family
- Active
Listed by:randy sumbles
Office:the sumbles team keller williams realty
MLS#:25026829
Source:AR_CARMLS
Price summary
- Price:$374,900
- Price per sq. ft.:$145.71
- Monthly HOA dues:$4.17
About this home
Discover this stylish and modern home located in the heart of Walton Heights—one of West Little Rock’s most desirable neighborhoods! This 3 bed, 3 bath home boasts a gourmet kitchen that opens into a light-filled, airy layout with two spacious living areas. Enjoy indoor-outdoor living with both a screened-in porch and an impressive wooden deck offering breathtaking valley views. The downstairs living offers space for a media area or an entertainment area as well as a sitting area. Great storage underneath the house along with an extra concrete pad. The primary suite features a recently updated shower (2024), while other updates include a newer roof (2022), newly painted and re-screened patio (2025), and a new microwave (2025). The 2-car garage offers additional storage space and patio access. Located in the highly regarded Don Roberts school district, this home blends style, function, and location. Call to see it today!
Contact an agent
Home facts
- Year built:1978
- Listing Id #:25026829
- Added:41 day(s) ago
- Updated:August 15, 2025 at 02:33 PM
Rooms and interior
- Bedrooms:3
- Total bathrooms:3
- Full bathrooms:3
- Living area:2,573 sq. ft.
Heating and cooling
- Cooling:Central Cool-Electric
- Heating:Central Heat-Gas
Structure and exterior
- Roof:Architectural Shingle
- Year built:1978
- Building area:2,573 sq. ft.
- Lot area:0.47 Acres
Utilities
- Water:Water Heater-Gas, Water-Public
- Sewer:Sewer-Public
Finances and disclosures
- Price:$374,900
- Price per sq. ft.:$145.71
- Tax amount:$2,885
New listings near 11201 Rivercrest Drive
- New
 $200,000Active2 beds 3 baths1,380 sq. ft.
$200,000Active2 beds 3 baths1,380 sq. ft.81 Kingsbridge Way, Little Rock, AR 72212
MLS# 25033008Listed by: CENTURY 21 PARKER & SCROGGINS REALTY - BRYANT - New
 $399,000Active2 beds 2 baths1,676 sq. ft.
$399,000Active2 beds 2 baths1,676 sq. ft.410 Beechwood Street, Little Rock, AR 72205
MLS# 25033012Listed by: SIGNATURE PROPERTIES - New
 $399,000Active4 beds 3 baths2,813 sq. ft.
$399,000Active4 beds 3 baths2,813 sq. ft.8600 Evergreen, Little Rock, AR 72227
MLS# 25033014Listed by: JANET JONES COMPANY - New
 $560,000Active4 beds 3 baths3,084 sq. ft.
$560,000Active4 beds 3 baths3,084 sq. ft.151 Cove Creek Court, Little Rock, AR 72211
MLS# 25033015Listed by: JANET JONES COMPANY - New
 $75,000Active4 beds 2 baths1,224 sq. ft.
$75,000Active4 beds 2 baths1,224 sq. ft.5816 Butler Road, Little Rock, AR 72209
MLS# 25032967Listed by: REALTY ONE GROUP - PINNACLE - New
 $479,000Active3 beds 3 baths2,456 sq. ft.
$479,000Active3 beds 3 baths2,456 sq. ft.638 Epernay Place, Little Rock, AR 72223
MLS# 25032948Listed by: CHARLOTTE JOHN COMPANY (LITTLE ROCK) - New
 $775,000Active3 beds 2 baths1,745 sq. ft.
$775,000Active3 beds 2 baths1,745 sq. ft.5319 Country Club Boulevard, Little Rock, AR 72207
MLS# 25032944Listed by: JANET JONES COMPANY - New
 $475,000Active3 beds 4 baths2,920 sq. ft.
$475,000Active3 beds 4 baths2,920 sq. ft.6523 Cantrell Road, Little Rock, AR 72207
MLS# 25032918Listed by: JANET JONES COMPANY - New
 $614,900Active4 beds 3 baths3,018 sq. ft.
$614,900Active4 beds 3 baths3,018 sq. ft.809 Carbondale Drive, Little Rock, AR 72210
MLS# 25032888Listed by: CRYE-LEIKE REALTORS BENTON BRANCH - New
 $465,500Active3 beds 2 baths2,166 sq. ft.
$465,500Active3 beds 2 baths2,166 sq. ft.138 Fletcher Ridge Drive, Little Rock, AR 72223
MLS# 25032866Listed by: SIGNATURE PROPERTIES
