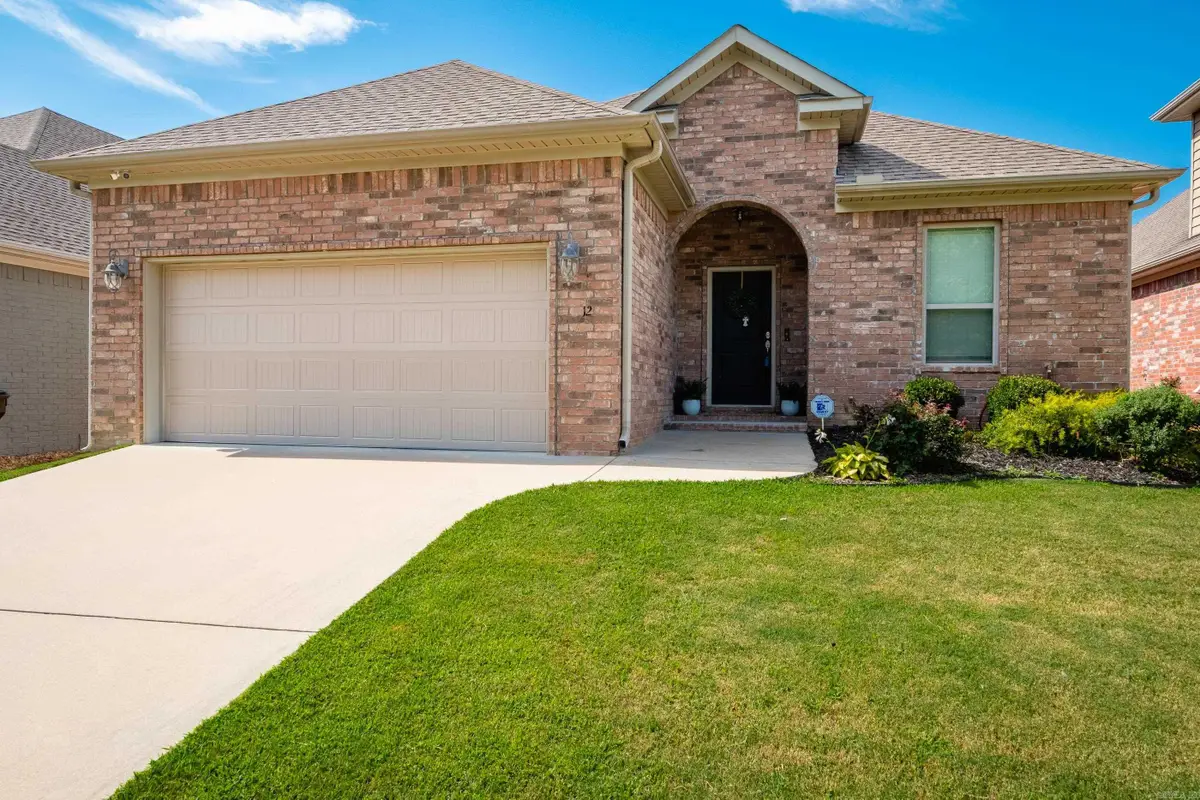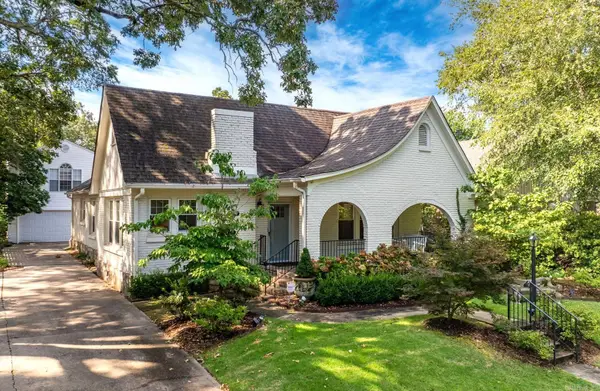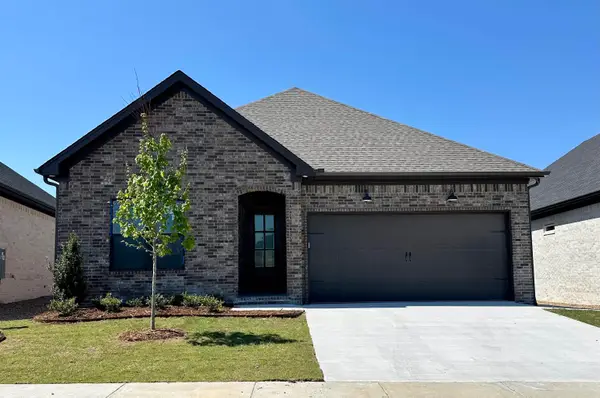12 Eds Lane, Little Rock, AR 72223
Local realty services provided by:ERA TEAM Real Estate



12 Eds Lane,Little Rock, AR 72223
$364,500
- 3 Beds
- 2 Baths
- 1,713 sq. ft.
- Single family
- Active
Listed by:joel tvedten
Office:river rock realty company
MLS#:25026531
Source:AR_CARMLS
Price summary
- Price:$364,500
- Price per sq. ft.:$212.78
- Monthly HOA dues:$12.5
About this home
Nestled in the serene, level Valley Ranch subdivision in west Little Rock, this beautifully maintained brick home (2015) offers modern comfort in a peaceful setting. Step inside to discover soaring high ceilings, gleaming hardwood floors, and a spacious living area anchored by a cozy gas-log fireplace — perfect for gathering or entertaining. The open-concept kitchen showcases striking granite countertops, abundant cabinetry, and seamless flow into the living space. The generously sized primary suite is a private retreat, featuring a luxurious en-suite bathroom with separate tub and walk-in shower, plus a generous walk-in closet. Outside, unwind on the covered porch overlooking a privacy-fenced backyard — ideal for relaxing evenings or weekend grilling.Valley Ranch is known for its peace and convenience — it’s one of the few newer subdivisions in the area with top-rated schools, nearby recreation, and easy access to Little Rock amenities. This home's open layout and high-end finishes create an ideal low-maintenance lifestyle without compromise.
Contact an agent
Home facts
- Year built:2015
- Listing Id #:25026531
- Added:43 day(s) ago
- Updated:August 15, 2025 at 02:32 PM
Rooms and interior
- Bedrooms:3
- Total bathrooms:2
- Full bathrooms:2
- Living area:1,713 sq. ft.
Heating and cooling
- Cooling:Central Cool-Electric
- Heating:Central Heat-Gas
Structure and exterior
- Roof:Architectural Shingle
- Year built:2015
- Building area:1,713 sq. ft.
- Lot area:0.13 Acres
Utilities
- Water:Water-Public
- Sewer:Sewer-Public
Finances and disclosures
- Price:$364,500
- Price per sq. ft.:$212.78
- Tax amount:$3,369 (2025)
New listings near 12 Eds Lane
- New
 $200,000Active2 beds 3 baths1,380 sq. ft.
$200,000Active2 beds 3 baths1,380 sq. ft.81 Kingsbridge Way, Little Rock, AR 72212
MLS# 25033008Listed by: CENTURY 21 PARKER & SCROGGINS REALTY - BRYANT - New
 $399,000Active2 beds 2 baths1,676 sq. ft.
$399,000Active2 beds 2 baths1,676 sq. ft.410 Beechwood Street, Little Rock, AR 72205
MLS# 25033012Listed by: SIGNATURE PROPERTIES - New
 $399,000Active4 beds 3 baths2,813 sq. ft.
$399,000Active4 beds 3 baths2,813 sq. ft.8600 Evergreen, Little Rock, AR 72227
MLS# 25033014Listed by: JANET JONES COMPANY - New
 $560,000Active4 beds 3 baths3,084 sq. ft.
$560,000Active4 beds 3 baths3,084 sq. ft.151 Cove Creek Court, Little Rock, AR 72211
MLS# 25033015Listed by: JANET JONES COMPANY - New
 $75,000Active4 beds 2 baths1,224 sq. ft.
$75,000Active4 beds 2 baths1,224 sq. ft.5816 Butler Road, Little Rock, AR 72209
MLS# 25032967Listed by: REALTY ONE GROUP - PINNACLE - New
 $479,000Active3 beds 3 baths2,456 sq. ft.
$479,000Active3 beds 3 baths2,456 sq. ft.638 Epernay Place, Little Rock, AR 72223
MLS# 25032948Listed by: CHARLOTTE JOHN COMPANY (LITTLE ROCK) - New
 $775,000Active3 beds 2 baths1,745 sq. ft.
$775,000Active3 beds 2 baths1,745 sq. ft.5319 Country Club Boulevard, Little Rock, AR 72207
MLS# 25032944Listed by: JANET JONES COMPANY - New
 $475,000Active3 beds 4 baths2,920 sq. ft.
$475,000Active3 beds 4 baths2,920 sq. ft.6523 Cantrell Road, Little Rock, AR 72207
MLS# 25032918Listed by: JANET JONES COMPANY - New
 $614,900Active4 beds 3 baths3,018 sq. ft.
$614,900Active4 beds 3 baths3,018 sq. ft.809 Carbondale Drive, Little Rock, AR 72210
MLS# 25032888Listed by: CRYE-LEIKE REALTORS BENTON BRANCH - New
 $465,500Active3 beds 2 baths2,166 sq. ft.
$465,500Active3 beds 2 baths2,166 sq. ft.138 Fletcher Ridge Drive, Little Rock, AR 72223
MLS# 25032866Listed by: SIGNATURE PROPERTIES
