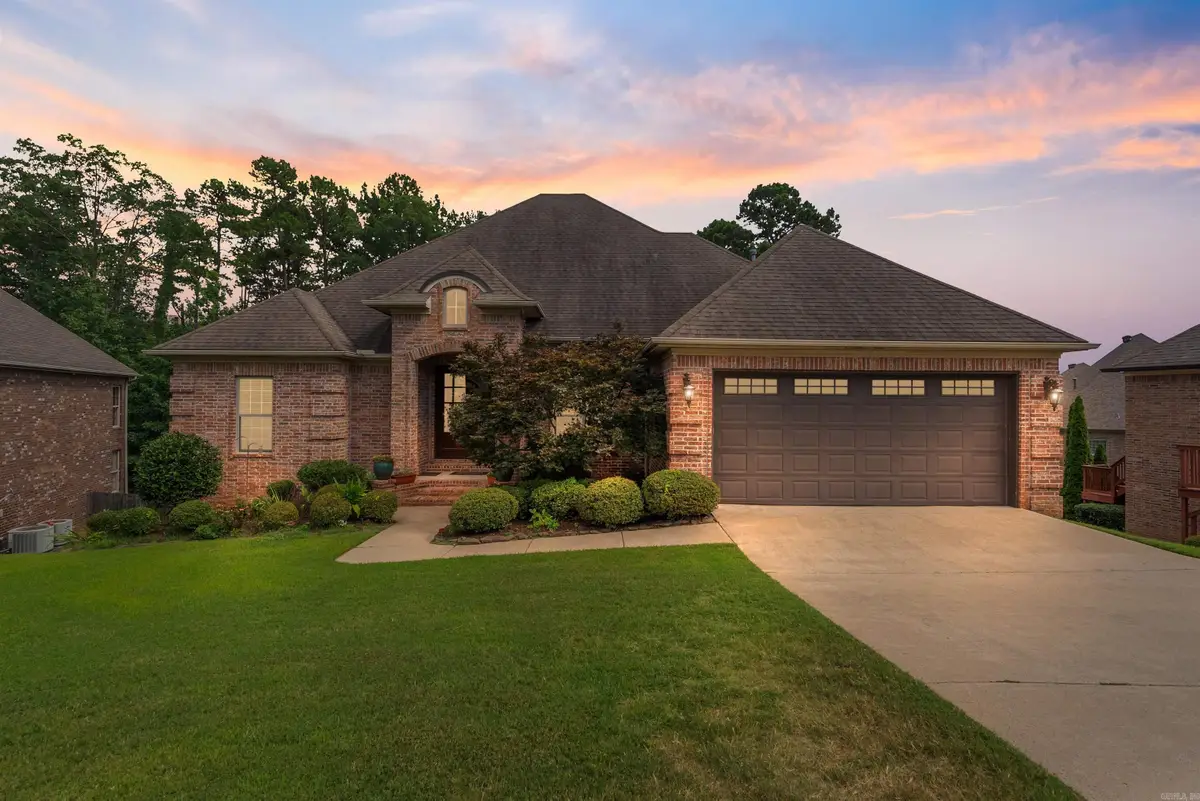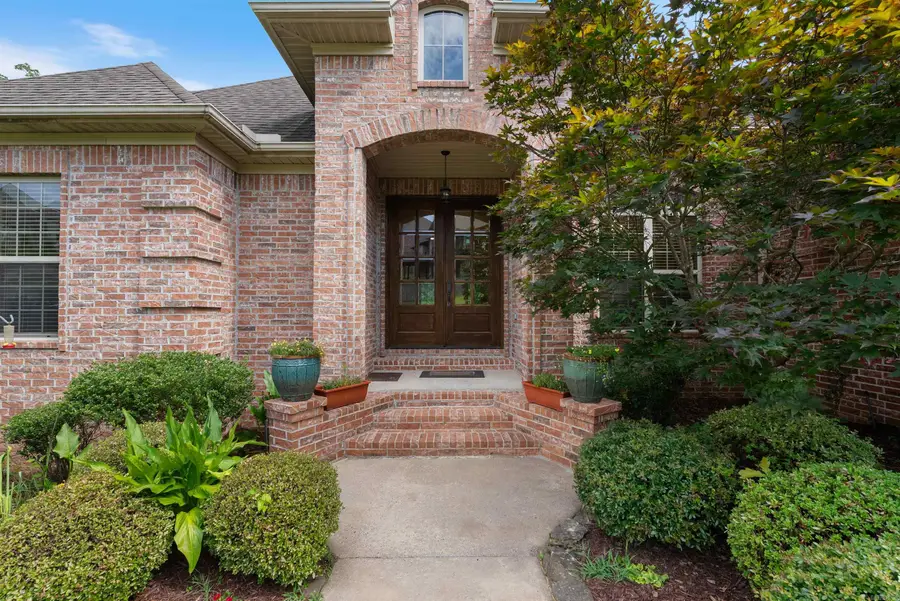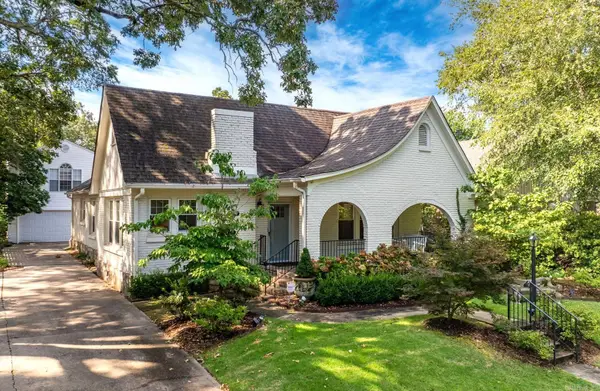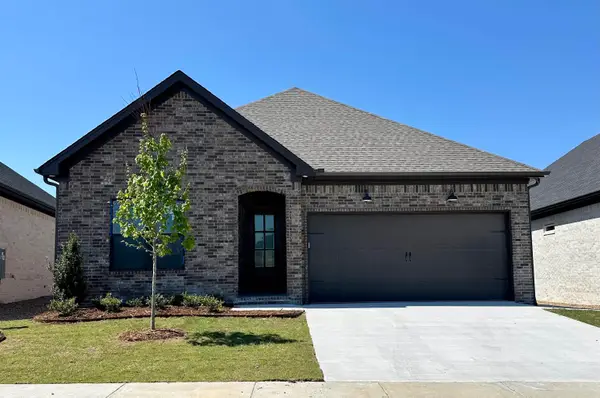14 Catlett Lane, Little Rock, AR 72211
Local realty services provided by:ERA TEAM Real Estate



14 Catlett Lane,Little Rock, AR 72211
$649,900
- 5 Beds
- 4 Baths
- 4,288 sq. ft.
- Single family
- Active
Upcoming open houses
- Sun, Aug 2402:00 pm - 04:00 pm
Listed by:brandy harp
Office:jon underhill real estate
MLS#:25026919
Source:AR_CARMLS
Price summary
- Price:$649,900
- Price per sq. ft.:$151.56
- Monthly HOA dues:$43.33
About this home
This beautiful home is located in the desirable Villages of Wellington within walking distance to the neighborhood pool, playground, tennis/pickle ball courts! Inside discover freshly refinished oak hardwood floors, new interior paint, new LED lighting & an incredible light-filled floor plan. Beautiful wooden front doors welcome you to the entryway w/ tall ceilings open to the formal dining room adjacent to the office and half bathroom. The great room overlooks the backyard, framed by arched openings w/ direct access to the covered deck and backyard. The kitchen features granite countertops, a prep island, breakfast bar w/ barstool seating, gas cooktop and new refrigerator, oven, dishwasher, and microwave. The hearth room features a gas fireplace and charming breakfast area. The main-level primary suite offers a spacious bathroom with double vanities, jetted tub, shower, water closet & walk-in closet. Two additional guest bedrooms share a hall bath on the main level, allowing this home to function as a one-level home. Downstairs are 2 guest bedrooms, a hall bath & a large game room with access to the lower deck that overlooks dedicated green space.
Contact an agent
Home facts
- Year built:2010
- Listing Id #:25026919
- Added:40 day(s) ago
- Updated:August 15, 2025 at 02:32 PM
Rooms and interior
- Bedrooms:5
- Total bathrooms:4
- Full bathrooms:3
- Half bathrooms:1
- Living area:4,288 sq. ft.
Heating and cooling
- Cooling:Central Cool-Electric, Zoned Units
- Heating:Central Heat-Gas, Zoned Units
Structure and exterior
- Roof:Architectural Shingle
- Year built:2010
- Building area:4,288 sq. ft.
- Lot area:0.28 Acres
Schools
- High school:Joe T Robinson
- Middle school:Joe T Robinson
- Elementary school:Baker
Utilities
- Water:Water Heater-Gas, Water-Public
- Sewer:Sewer-Public
Finances and disclosures
- Price:$649,900
- Price per sq. ft.:$151.56
- Tax amount:$5,660 (2025)
New listings near 14 Catlett Lane
- New
 $200,000Active2 beds 3 baths1,380 sq. ft.
$200,000Active2 beds 3 baths1,380 sq. ft.81 Kingsbridge Way, Little Rock, AR 72212
MLS# 25033008Listed by: CENTURY 21 PARKER & SCROGGINS REALTY - BRYANT - New
 $399,000Active2 beds 2 baths1,676 sq. ft.
$399,000Active2 beds 2 baths1,676 sq. ft.410 Beechwood Street, Little Rock, AR 72205
MLS# 25033012Listed by: SIGNATURE PROPERTIES - New
 $399,000Active4 beds 3 baths2,813 sq. ft.
$399,000Active4 beds 3 baths2,813 sq. ft.8600 Evergreen, Little Rock, AR 72227
MLS# 25033014Listed by: JANET JONES COMPANY - New
 $560,000Active4 beds 3 baths3,084 sq. ft.
$560,000Active4 beds 3 baths3,084 sq. ft.151 Cove Creek Court, Little Rock, AR 72211
MLS# 25033015Listed by: JANET JONES COMPANY - New
 $75,000Active4 beds 2 baths1,224 sq. ft.
$75,000Active4 beds 2 baths1,224 sq. ft.5816 Butler Road, Little Rock, AR 72209
MLS# 25032967Listed by: REALTY ONE GROUP - PINNACLE - New
 $479,000Active3 beds 3 baths2,456 sq. ft.
$479,000Active3 beds 3 baths2,456 sq. ft.638 Epernay Place, Little Rock, AR 72223
MLS# 25032948Listed by: CHARLOTTE JOHN COMPANY (LITTLE ROCK) - New
 $775,000Active3 beds 2 baths1,745 sq. ft.
$775,000Active3 beds 2 baths1,745 sq. ft.5319 Country Club Boulevard, Little Rock, AR 72207
MLS# 25032944Listed by: JANET JONES COMPANY - New
 $475,000Active3 beds 4 baths2,920 sq. ft.
$475,000Active3 beds 4 baths2,920 sq. ft.6523 Cantrell Road, Little Rock, AR 72207
MLS# 25032918Listed by: JANET JONES COMPANY - New
 $614,900Active4 beds 3 baths3,018 sq. ft.
$614,900Active4 beds 3 baths3,018 sq. ft.809 Carbondale Drive, Little Rock, AR 72210
MLS# 25032888Listed by: CRYE-LEIKE REALTORS BENTON BRANCH - New
 $465,500Active3 beds 2 baths2,166 sq. ft.
$465,500Active3 beds 2 baths2,166 sq. ft.138 Fletcher Ridge Drive, Little Rock, AR 72223
MLS# 25032866Listed by: SIGNATURE PROPERTIES
