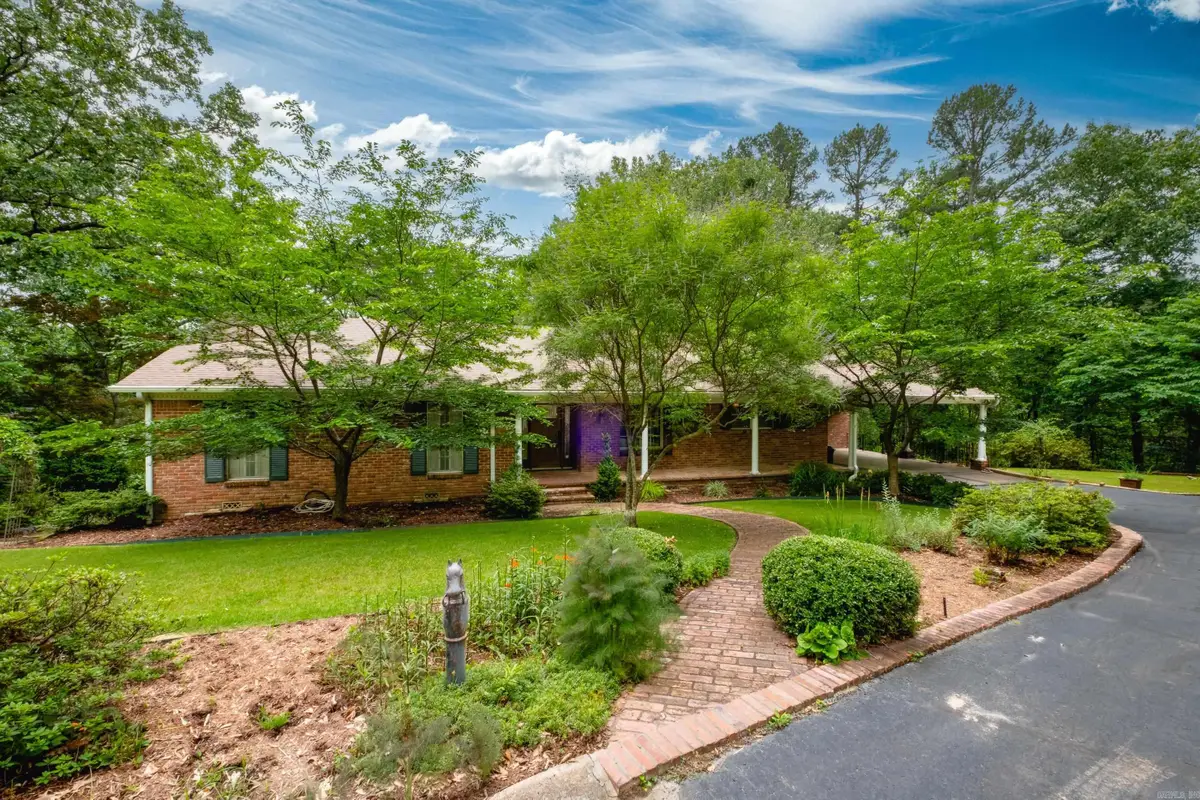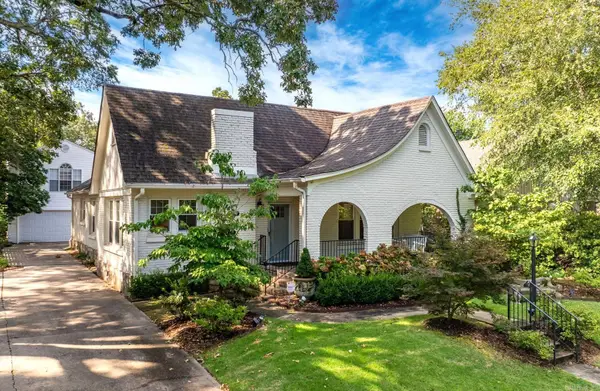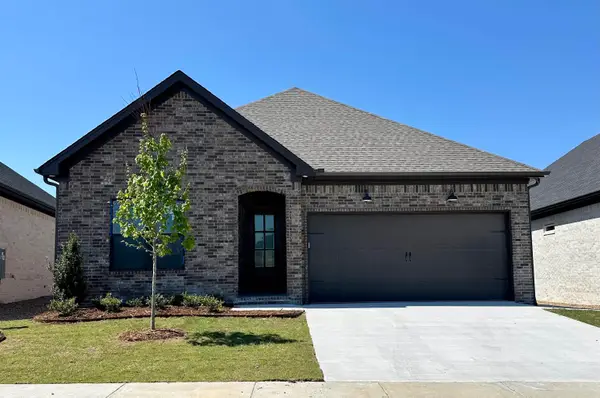14 Tanglewood Lane, Little Rock, AR 72202
Local realty services provided by:ERA Doty Real Estate



14 Tanglewood Lane,Little Rock, AR 72202
$585,000
- 3 Beds
- 4 Baths
- 3,100 sq. ft.
- Single family
- Active
Listed by:debbie teague
Office:janet jones company
MLS#:25022048
Source:AR_CARMLS
Price summary
- Price:$585,000
- Price per sq. ft.:$188.71
About this home
Nestled in the woods at the end of a private drive, and close to restaurants and downtown, this classic all brick home offers charm and privacy. Backing up to acres of green space and the golf course of The Country Club of Little Rock, the setting feels secluded and spacious. A welcoming front porch invites you into a beautifully maintained residence with rich hardwood flooring throughout the main level. The updated kitchen features granite countertops, electric cooktop, double ovens, a pantry, and a cozy informal dining area with a built-in hutch. A spacious family room with a beamed ceiling and wood-burning fireplace provides a warm gathering space, while a formal living or dining area opens to a sunroom filled with natural light. The primary suite is bright and airy, complete with an attached bath. Two guest bedrooms share the hall bath. The walkout lower level includes a large bonus room with a second fireplace, built in desk, full bath, and generous storage, all leading to a covered patio and an enchanting backyard retreat. With mature landscaping, a two car carport, and extra parking pads, this home offers comfort and practicality in a peaceful setting. Come see!
Contact an agent
Home facts
- Year built:1959
- Listing Id #:25022048
- Added:74 day(s) ago
- Updated:August 15, 2025 at 02:33 PM
Rooms and interior
- Bedrooms:3
- Total bathrooms:4
- Full bathrooms:3
- Half bathrooms:1
- Living area:3,100 sq. ft.
Heating and cooling
- Cooling:Central Cool-Electric, Mini Split, Zoned Units
- Heating:Central Heat-Gas, Mini Split, Zoned Units
Structure and exterior
- Roof:Composition
- Year built:1959
- Building area:3,100 sq. ft.
- Lot area:0.53 Acres
Schools
- High school:Central
- Middle school:Pulaski Heights
- Elementary school:Forest Park
Utilities
- Water:Water Heater-Gas, Water-Public
- Sewer:Sewer-Public
Finances and disclosures
- Price:$585,000
- Price per sq. ft.:$188.71
- Tax amount:$2,803 (2024)
New listings near 14 Tanglewood Lane
- New
 $200,000Active2 beds 3 baths1,380 sq. ft.
$200,000Active2 beds 3 baths1,380 sq. ft.81 Kingsbridge Way, Little Rock, AR 72212
MLS# 25033008Listed by: CENTURY 21 PARKER & SCROGGINS REALTY - BRYANT - New
 $399,000Active2 beds 2 baths1,676 sq. ft.
$399,000Active2 beds 2 baths1,676 sq. ft.410 Beechwood Street, Little Rock, AR 72205
MLS# 25033012Listed by: SIGNATURE PROPERTIES - New
 $399,000Active4 beds 3 baths2,813 sq. ft.
$399,000Active4 beds 3 baths2,813 sq. ft.8600 Evergreen, Little Rock, AR 72227
MLS# 25033014Listed by: JANET JONES COMPANY - New
 $560,000Active4 beds 3 baths3,084 sq. ft.
$560,000Active4 beds 3 baths3,084 sq. ft.151 Cove Creek Court, Little Rock, AR 72211
MLS# 25033015Listed by: JANET JONES COMPANY - New
 $75,000Active4 beds 2 baths1,224 sq. ft.
$75,000Active4 beds 2 baths1,224 sq. ft.5816 Butler Road, Little Rock, AR 72209
MLS# 25032967Listed by: REALTY ONE GROUP - PINNACLE - New
 $479,000Active3 beds 3 baths2,456 sq. ft.
$479,000Active3 beds 3 baths2,456 sq. ft.638 Epernay Place, Little Rock, AR 72223
MLS# 25032948Listed by: CHARLOTTE JOHN COMPANY (LITTLE ROCK) - New
 $775,000Active3 beds 2 baths1,745 sq. ft.
$775,000Active3 beds 2 baths1,745 sq. ft.5319 Country Club Boulevard, Little Rock, AR 72207
MLS# 25032944Listed by: JANET JONES COMPANY - New
 $475,000Active3 beds 4 baths2,920 sq. ft.
$475,000Active3 beds 4 baths2,920 sq. ft.6523 Cantrell Road, Little Rock, AR 72207
MLS# 25032918Listed by: JANET JONES COMPANY - New
 $614,900Active4 beds 3 baths3,018 sq. ft.
$614,900Active4 beds 3 baths3,018 sq. ft.809 Carbondale Drive, Little Rock, AR 72210
MLS# 25032888Listed by: CRYE-LEIKE REALTORS BENTON BRANCH - New
 $465,500Active3 beds 2 baths2,166 sq. ft.
$465,500Active3 beds 2 baths2,166 sq. ft.138 Fletcher Ridge Drive, Little Rock, AR 72223
MLS# 25032866Listed by: SIGNATURE PROPERTIES
