14004 Quail Run Drive, Little Rock, AR 72210
Local realty services provided by:ERA TEAM Real Estate
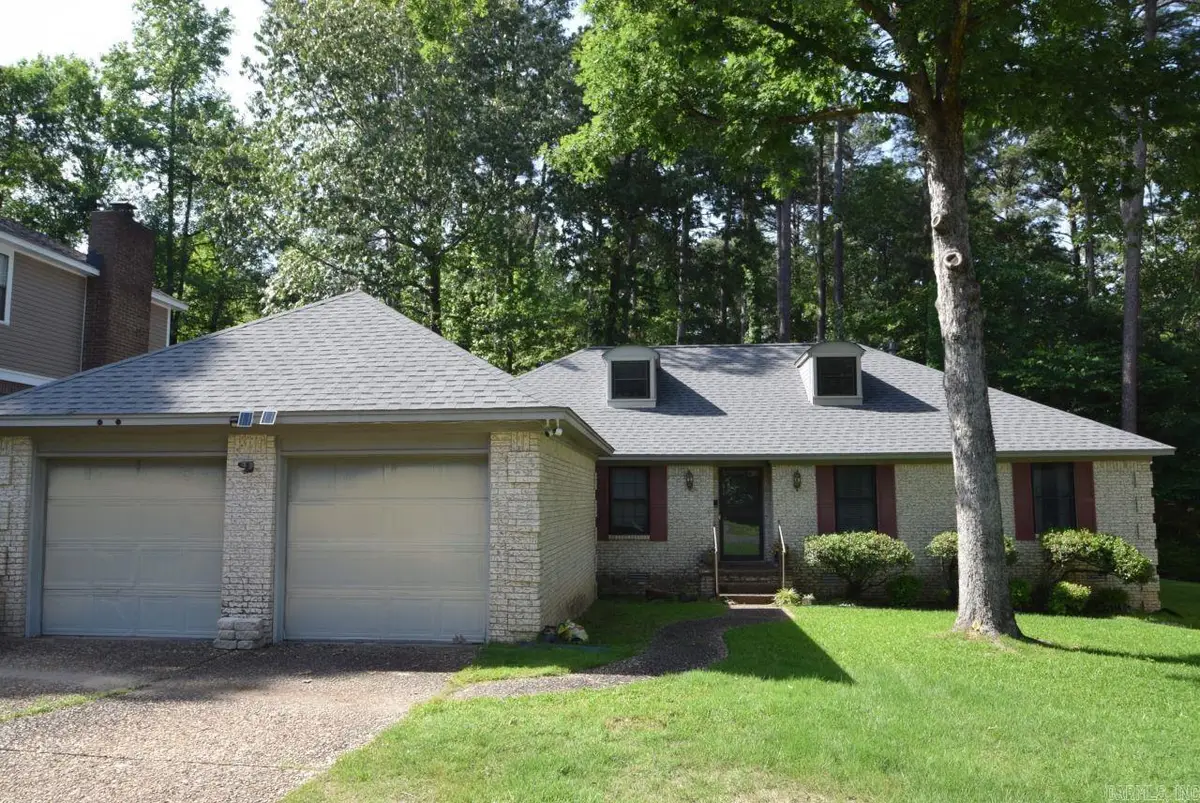
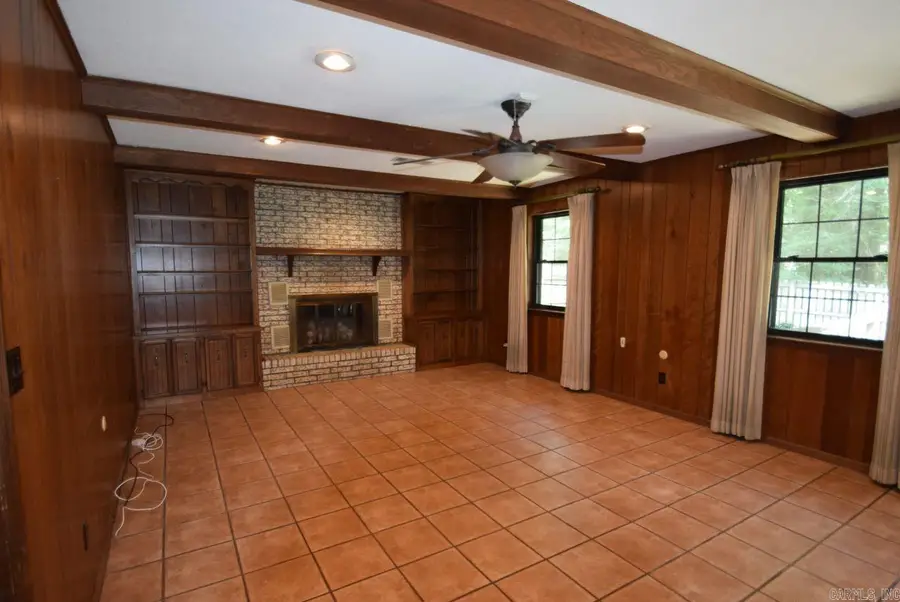
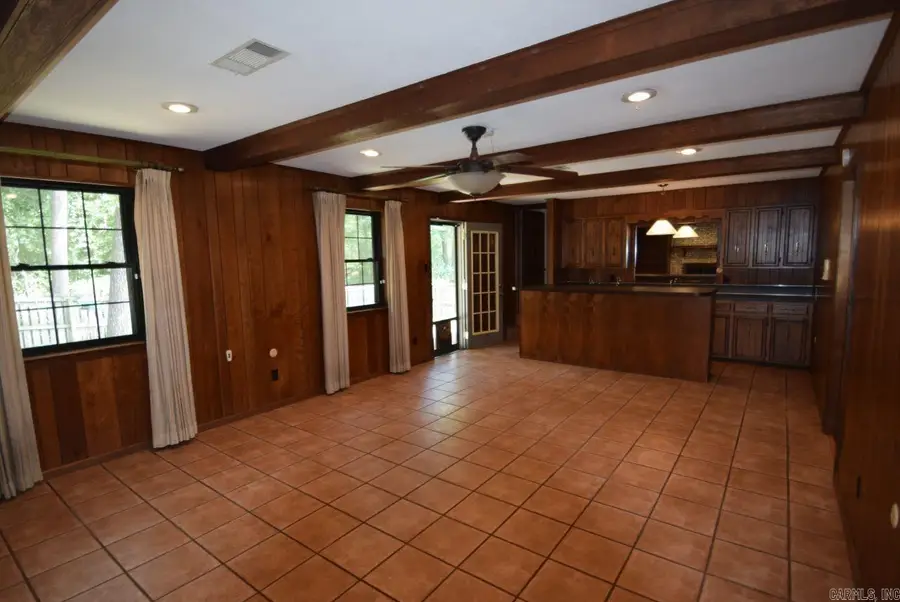
Listed by:steven young jr.
Office:residential realty group
MLS#:25028603
Source:AR_CARMLS
Price summary
- Price:$214,900
- Price per sq. ft.:$110.04
- Monthly HOA dues:$55
About this home
Discover this beautifully maintained, one-owner home nestled in the coveted Otter Creek community of Little Rock. Home has been carefully updated over the years.This home marries timeless charm with modern conveniences—think a fresh new roof (installed 2024) and updated appliances that work as hard as you do. Eat-In Kitchen & Formal Dining Room. Family Room den features Full Bar & New Fireplace Insert. Host like a pro, pour like a sommelier, and cozy up by your sleek new fireplace insert framed in custom built-ins. Newer Hardwood & Tile Flooring that's durable, easy to maintain, and stylish. Sellers are also offering a carpet concession for the stairs and large gameroom above the family den! Generac whole-home backup Generator! Because mother nature’s mood swings shouldn’t ruin your TV cliffhanger or fresh food—power outages? What power outages? Oversized 2-Car Garage is perfect for vehicles and storage! Automatic Sprinkler System to keep that lush Otter Creek curb appeal pristine. Located amid Otter Creek’s tree-lined streets and friendly sidewalks, you’re just minutes from top schools, parks, and all the dining, shopping, and entertainment Little Rock has to offer!
Contact an agent
Home facts
- Year built:1976
- Listing Id #:25028603
- Added:30 day(s) ago
- Updated:August 15, 2025 at 02:33 PM
Rooms and interior
- Bedrooms:4
- Total bathrooms:4
- Full bathrooms:2
- Half bathrooms:2
- Living area:1,953 sq. ft.
Heating and cooling
- Cooling:Central Cool-Electric
- Heating:Central Heat-Gas
Structure and exterior
- Roof:Architectural Shingle, Composition
- Year built:1976
- Building area:1,953 sq. ft.
- Lot area:0.22 Acres
Utilities
- Water:Water Heater-Gas, Water-Public
- Sewer:Sewer-Public
Finances and disclosures
- Price:$214,900
- Price per sq. ft.:$110.04
- Tax amount:$1,782
New listings near 14004 Quail Run Drive
- New
 $200,000Active2 beds 3 baths1,380 sq. ft.
$200,000Active2 beds 3 baths1,380 sq. ft.81 Kingsbridge Way, Little Rock, AR 72212
MLS# 25033008Listed by: CENTURY 21 PARKER & SCROGGINS REALTY - BRYANT - New
 $399,000Active2 beds 2 baths1,676 sq. ft.
$399,000Active2 beds 2 baths1,676 sq. ft.410 Beechwood Street, Little Rock, AR 72205
MLS# 25033012Listed by: SIGNATURE PROPERTIES - New
 $399,000Active4 beds 3 baths2,813 sq. ft.
$399,000Active4 beds 3 baths2,813 sq. ft.8600 Evergreen, Little Rock, AR 72227
MLS# 25033014Listed by: JANET JONES COMPANY - New
 $560,000Active4 beds 3 baths3,084 sq. ft.
$560,000Active4 beds 3 baths3,084 sq. ft.151 Cove Creek Court, Little Rock, AR 72211
MLS# 25033015Listed by: JANET JONES COMPANY - New
 $75,000Active4 beds 2 baths1,224 sq. ft.
$75,000Active4 beds 2 baths1,224 sq. ft.5816 Butler Road, Little Rock, AR 72209
MLS# 25032967Listed by: REALTY ONE GROUP - PINNACLE - New
 $479,000Active3 beds 3 baths2,456 sq. ft.
$479,000Active3 beds 3 baths2,456 sq. ft.638 Epernay Place, Little Rock, AR 72223
MLS# 25032948Listed by: CHARLOTTE JOHN COMPANY (LITTLE ROCK) - New
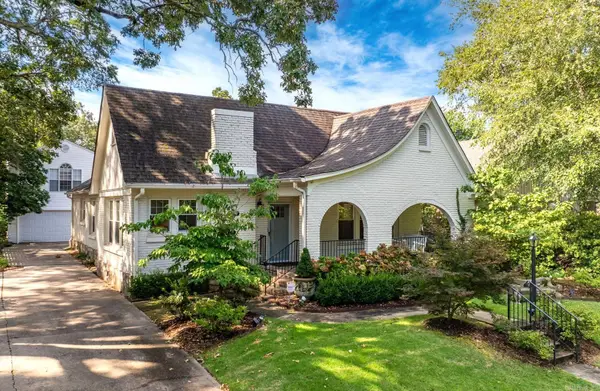 $775,000Active3 beds 2 baths1,745 sq. ft.
$775,000Active3 beds 2 baths1,745 sq. ft.5319 Country Club Boulevard, Little Rock, AR 72207
MLS# 25032944Listed by: JANET JONES COMPANY - New
 $475,000Active3 beds 4 baths2,920 sq. ft.
$475,000Active3 beds 4 baths2,920 sq. ft.6523 Cantrell Road, Little Rock, AR 72207
MLS# 25032918Listed by: JANET JONES COMPANY - New
 $614,900Active4 beds 3 baths3,018 sq. ft.
$614,900Active4 beds 3 baths3,018 sq. ft.809 Carbondale Drive, Little Rock, AR 72210
MLS# 25032888Listed by: CRYE-LEIKE REALTORS BENTON BRANCH - New
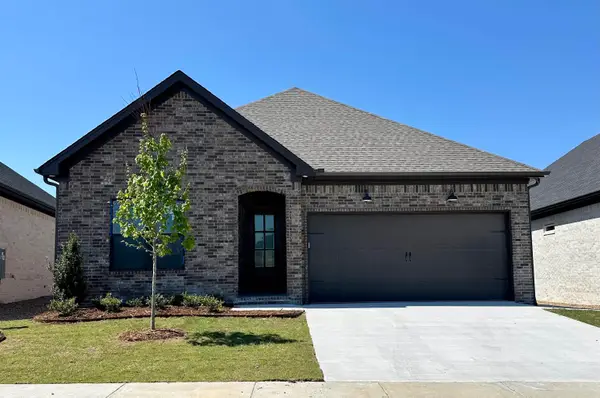 $465,500Active3 beds 2 baths2,166 sq. ft.
$465,500Active3 beds 2 baths2,166 sq. ft.138 Fletcher Ridge Drive, Little Rock, AR 72223
MLS# 25032866Listed by: SIGNATURE PROPERTIES
