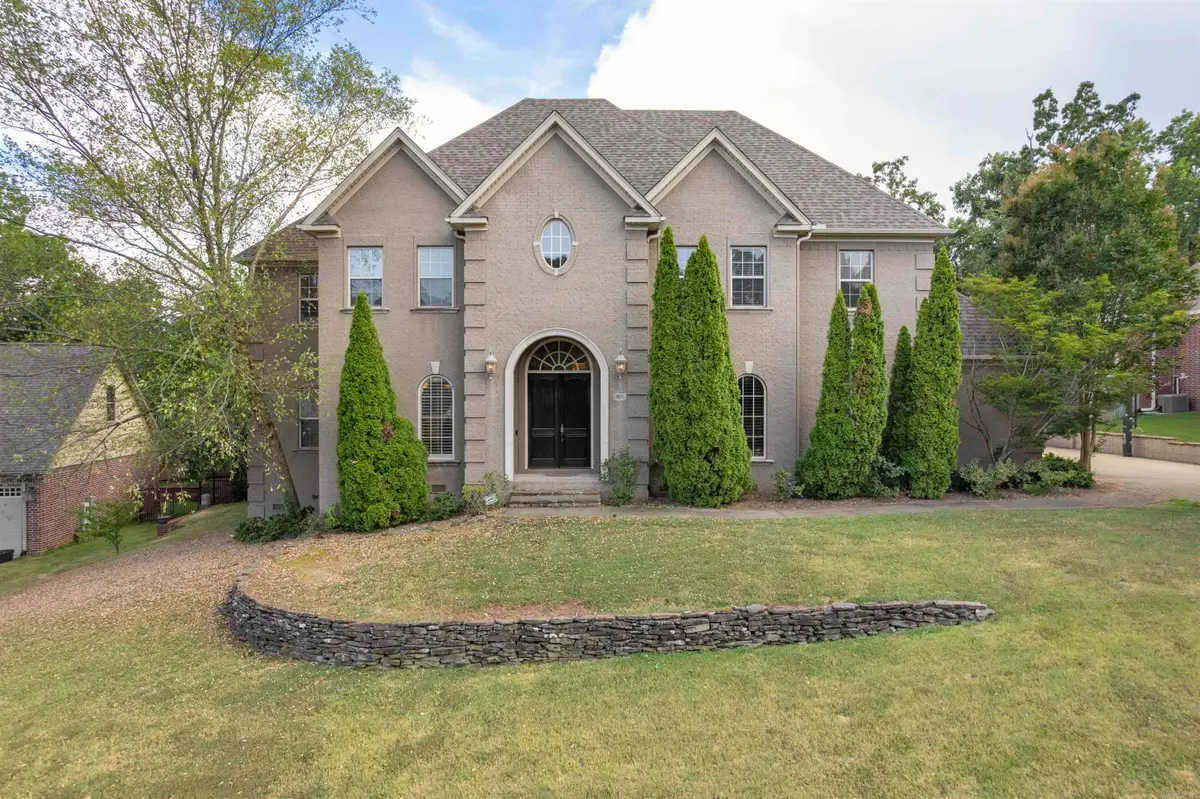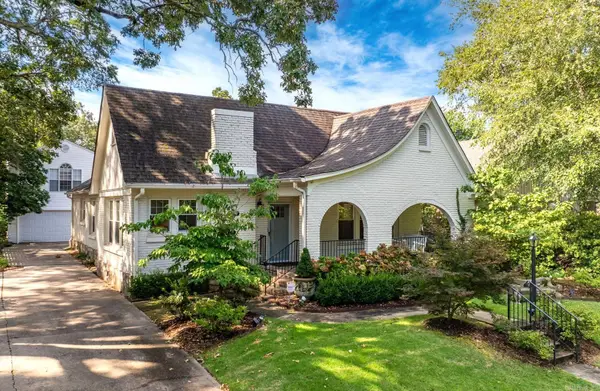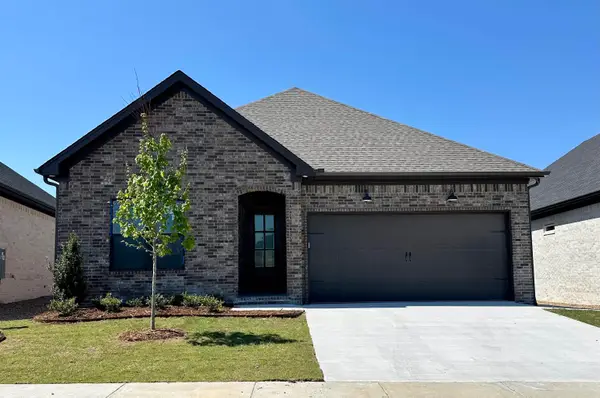1606 Wetherborne Drive, Little Rock, AR 72211
Local realty services provided by:ERA Doty Real Estate



Listed by:nathan thompson
Office:keller williams realty
MLS#:25030505
Source:AR_CARMLS
Price summary
- Price:$647,500
- Price per sq. ft.:$174.58
- Monthly HOA dues:$41.25
About this home
Welcome to this beautifully maintained home in the highly sought-after Villages at Wellington neighborhood! This 4-bedroom, 3.5-bath home offers a swimming pool, flexible layout with a sunroom, spacious living room, a formal dining room, breakfast nook and a spacious bonus room upstairs and an office downstairs! The open-concept kitchen features granite countertops, stainless appliances, and a breakfast nook that opens into the main living area with a cozy fireplace. The primary suite is generously sized with a spa-like bath, double vanities, and a large walk-in closet. Enjoy relaxing or entertaining on the screened-in back porch overlooking the private, fully fenced backyard along with an in-ground and heated salt filtered pool. Zoned for Don Roberts Elementary and located just minutes from the Promenade, local walking trails, and West Little Rock amenities! Come take a tour today!
Contact an agent
Home facts
- Year built:2007
- Listing Id #:25030505
- Added:17 day(s) ago
- Updated:August 18, 2025 at 03:08 PM
Rooms and interior
- Bedrooms:4
- Total bathrooms:4
- Full bathrooms:3
- Half bathrooms:1
- Living area:3,709 sq. ft.
Heating and cooling
- Cooling:Central Cool-Electric
- Heating:Central Heat-Gas
Structure and exterior
- Roof:Architectural Shingle
- Year built:2007
- Building area:3,709 sq. ft.
- Lot area:0.31 Acres
Utilities
- Water:Water-Public
- Sewer:Sewer-Public
Finances and disclosures
- Price:$647,500
- Price per sq. ft.:$174.58
- Tax amount:$6,288 (2024)
New listings near 1606 Wetherborne Drive
- New
 $200,000Active2 beds 3 baths1,380 sq. ft.
$200,000Active2 beds 3 baths1,380 sq. ft.81 Kingsbridge Way, Little Rock, AR 72212
MLS# 25033008Listed by: CENTURY 21 PARKER & SCROGGINS REALTY - BRYANT - New
 $399,000Active2 beds 2 baths1,676 sq. ft.
$399,000Active2 beds 2 baths1,676 sq. ft.410 Beechwood Street, Little Rock, AR 72205
MLS# 25033012Listed by: SIGNATURE PROPERTIES - New
 $399,000Active4 beds 3 baths2,813 sq. ft.
$399,000Active4 beds 3 baths2,813 sq. ft.8600 Evergreen, Little Rock, AR 72227
MLS# 25033014Listed by: JANET JONES COMPANY - New
 $560,000Active4 beds 3 baths3,084 sq. ft.
$560,000Active4 beds 3 baths3,084 sq. ft.151 Cove Creek Court, Little Rock, AR 72211
MLS# 25033015Listed by: JANET JONES COMPANY - New
 $75,000Active4 beds 2 baths1,224 sq. ft.
$75,000Active4 beds 2 baths1,224 sq. ft.5816 Butler Road, Little Rock, AR 72209
MLS# 25032967Listed by: REALTY ONE GROUP - PINNACLE - New
 $479,000Active3 beds 3 baths2,456 sq. ft.
$479,000Active3 beds 3 baths2,456 sq. ft.638 Epernay Place, Little Rock, AR 72223
MLS# 25032948Listed by: CHARLOTTE JOHN COMPANY (LITTLE ROCK) - New
 $775,000Active3 beds 2 baths1,745 sq. ft.
$775,000Active3 beds 2 baths1,745 sq. ft.5319 Country Club Boulevard, Little Rock, AR 72207
MLS# 25032944Listed by: JANET JONES COMPANY - New
 $475,000Active3 beds 4 baths2,920 sq. ft.
$475,000Active3 beds 4 baths2,920 sq. ft.6523 Cantrell Road, Little Rock, AR 72207
MLS# 25032918Listed by: JANET JONES COMPANY - New
 $614,900Active4 beds 3 baths3,018 sq. ft.
$614,900Active4 beds 3 baths3,018 sq. ft.809 Carbondale Drive, Little Rock, AR 72210
MLS# 25032888Listed by: CRYE-LEIKE REALTORS BENTON BRANCH - New
 $465,500Active3 beds 2 baths2,166 sq. ft.
$465,500Active3 beds 2 baths2,166 sq. ft.138 Fletcher Ridge Drive, Little Rock, AR 72223
MLS# 25032866Listed by: SIGNATURE PROPERTIES
