16920 Valley Falls Dr, Little Rock, AR 72223
Local realty services provided by:ERA TEAM Real Estate
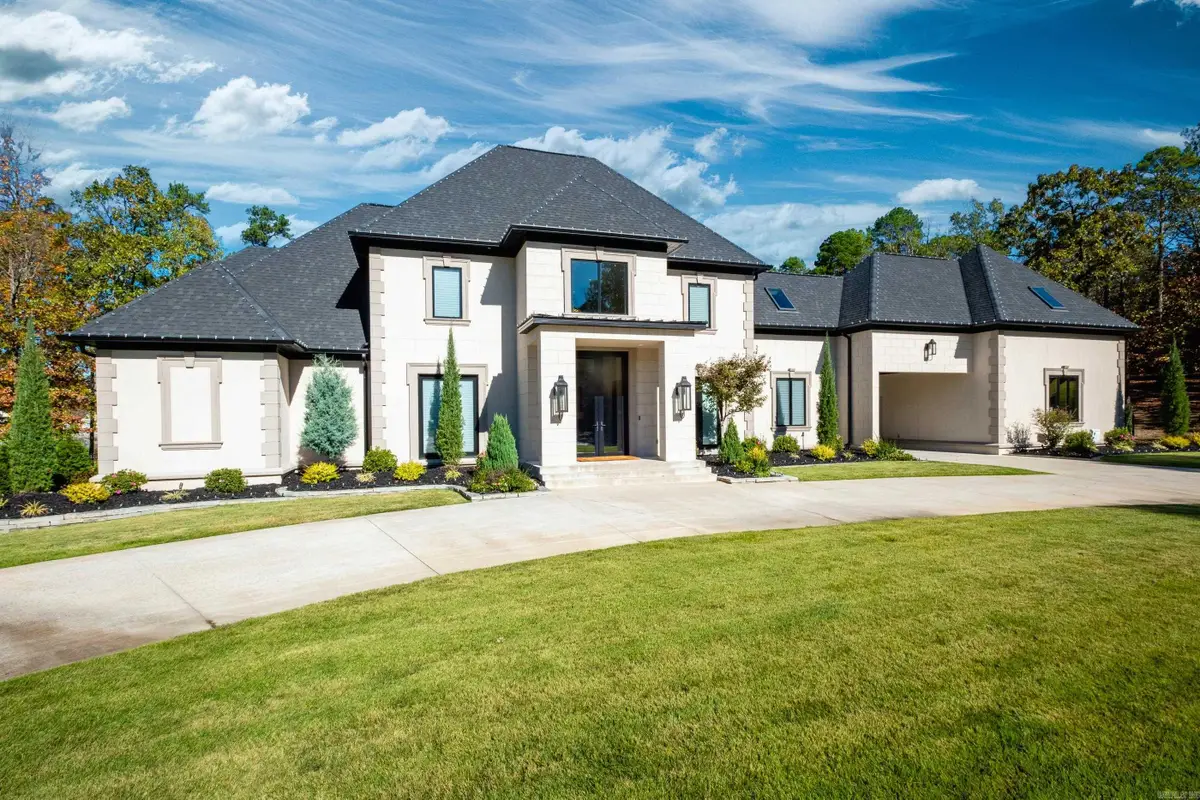
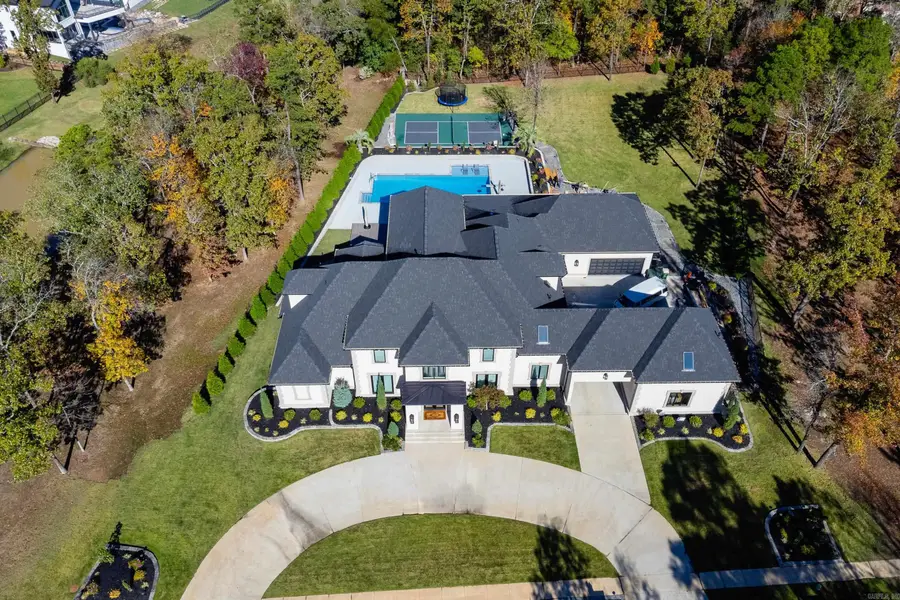
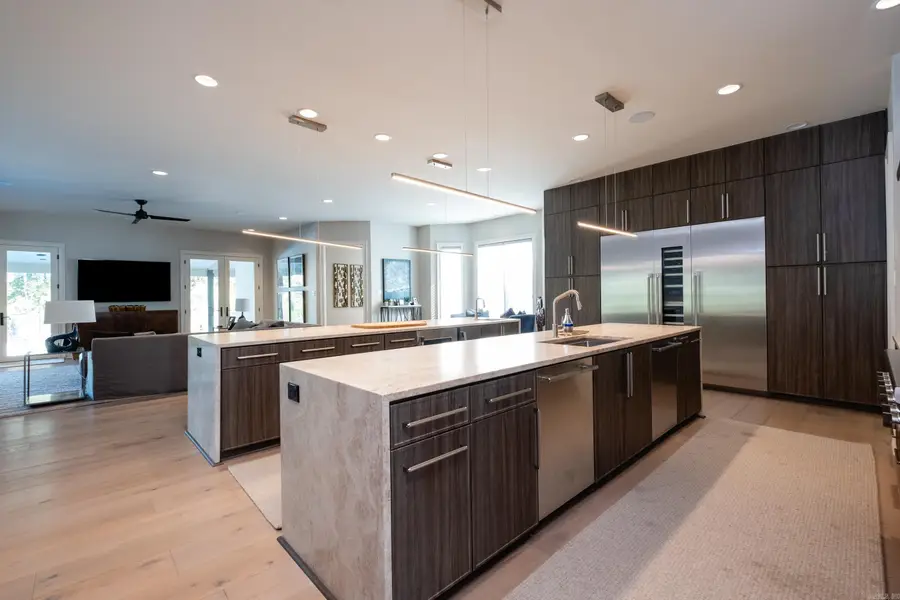
16920 Valley Falls Dr,Little Rock, AR 72223
$3,500,000
- 6 Beds
- 10 Baths
- 8,830 sq. ft.
- Single family
- Active
Listed by:kristen kennon
Office:irealty arkansas - sherwood
MLS#:25030496
Source:AR_CARMLS
Price summary
- Price:$3,500,000
- Price per sq. ft.:$396.38
- Monthly HOA dues:$166.67
About this home
This gorgeous home, located in the gated Valley Falls neighborhood, has been taken to the studs and rebuilt into an entertainers dream home! The primary suite is on the main floor with a sauna, workout room, huge walk-in closet and a bathroom that feels like you're at a luxury resort. The backyard features a brand new heated pool, hot tub, firepit, and pickleball/basketball court. All 6 bedrooms are en suites with 2 down and 4 up and have their own HVAC control. The kitchen has Thermador appliances, quartz countertops, and an 8 burner commercial stove. It features 3 laundry areas, a walk-in pantry, a formal living room, a den, a dining room, a large game room, a media room, and a 4 car garage. All new electrical, plumbing, two commercial tankless water heaters, Anderson windows, roof, flooring, sheetrock, whole attic encapsulated with spray foam, cabinets, landscaping, irrigation, and more. Call to see it today!
Contact an agent
Home facts
- Year built:2002
- Listing Id #:25030496
- Added:17 day(s) ago
- Updated:August 18, 2025 at 03:08 PM
Rooms and interior
- Bedrooms:6
- Total bathrooms:10
- Full bathrooms:7
- Half bathrooms:3
- Living area:8,830 sq. ft.
Heating and cooling
- Cooling:Central Cool-Electric, Zoned Units
- Heating:Central Heat-Gas, Zoned Units
Structure and exterior
- Roof:Architectural Shingle
- Year built:2002
- Building area:8,830 sq. ft.
- Lot area:0.96 Acres
Utilities
- Water:Water-Public
- Sewer:Sewer-Public
Finances and disclosures
- Price:$3,500,000
- Price per sq. ft.:$396.38
- Tax amount:$18,312 (2024)
New listings near 16920 Valley Falls Dr
- New
 $200,000Active2 beds 3 baths1,380 sq. ft.
$200,000Active2 beds 3 baths1,380 sq. ft.81 Kingsbridge Way, Little Rock, AR 72212
MLS# 25033008Listed by: CENTURY 21 PARKER & SCROGGINS REALTY - BRYANT - New
 $399,000Active2 beds 2 baths1,676 sq. ft.
$399,000Active2 beds 2 baths1,676 sq. ft.410 Beechwood Street, Little Rock, AR 72205
MLS# 25033012Listed by: SIGNATURE PROPERTIES - New
 $399,000Active4 beds 3 baths2,813 sq. ft.
$399,000Active4 beds 3 baths2,813 sq. ft.8600 Evergreen, Little Rock, AR 72227
MLS# 25033014Listed by: JANET JONES COMPANY - New
 $560,000Active4 beds 3 baths3,084 sq. ft.
$560,000Active4 beds 3 baths3,084 sq. ft.151 Cove Creek Court, Little Rock, AR 72211
MLS# 25033015Listed by: JANET JONES COMPANY - New
 $75,000Active4 beds 2 baths1,224 sq. ft.
$75,000Active4 beds 2 baths1,224 sq. ft.5816 Butler Road, Little Rock, AR 72209
MLS# 25032967Listed by: REALTY ONE GROUP - PINNACLE - New
 $479,000Active3 beds 3 baths2,456 sq. ft.
$479,000Active3 beds 3 baths2,456 sq. ft.638 Epernay Place, Little Rock, AR 72223
MLS# 25032948Listed by: CHARLOTTE JOHN COMPANY (LITTLE ROCK) - New
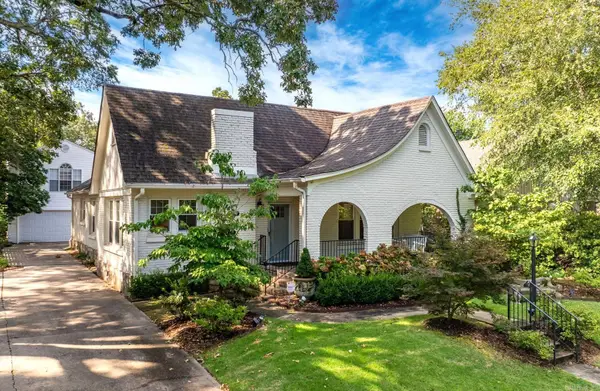 $775,000Active3 beds 2 baths1,745 sq. ft.
$775,000Active3 beds 2 baths1,745 sq. ft.5319 Country Club Boulevard, Little Rock, AR 72207
MLS# 25032944Listed by: JANET JONES COMPANY - New
 $475,000Active3 beds 4 baths2,920 sq. ft.
$475,000Active3 beds 4 baths2,920 sq. ft.6523 Cantrell Road, Little Rock, AR 72207
MLS# 25032918Listed by: JANET JONES COMPANY - New
 $614,900Active4 beds 3 baths3,018 sq. ft.
$614,900Active4 beds 3 baths3,018 sq. ft.809 Carbondale Drive, Little Rock, AR 72210
MLS# 25032888Listed by: CRYE-LEIKE REALTORS BENTON BRANCH - New
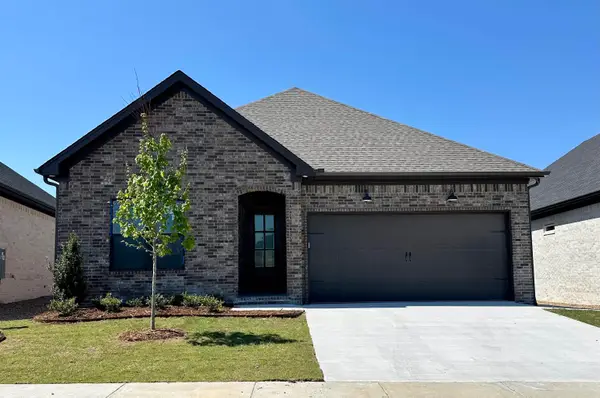 $465,500Active3 beds 2 baths2,166 sq. ft.
$465,500Active3 beds 2 baths2,166 sq. ft.138 Fletcher Ridge Drive, Little Rock, AR 72223
MLS# 25032866Listed by: SIGNATURE PROPERTIES
