2020 N Spruce Street, Little Rock, AR 72207
Local realty services provided by:ERA Doty Real Estate
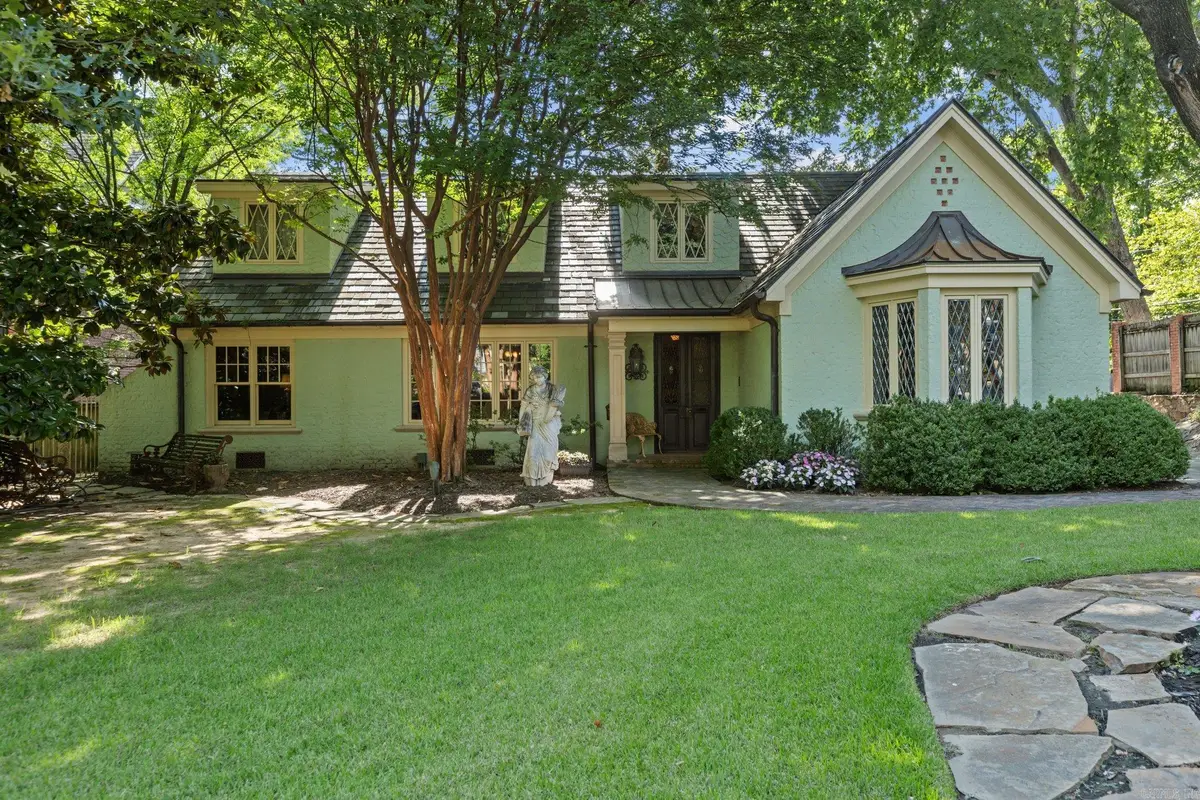
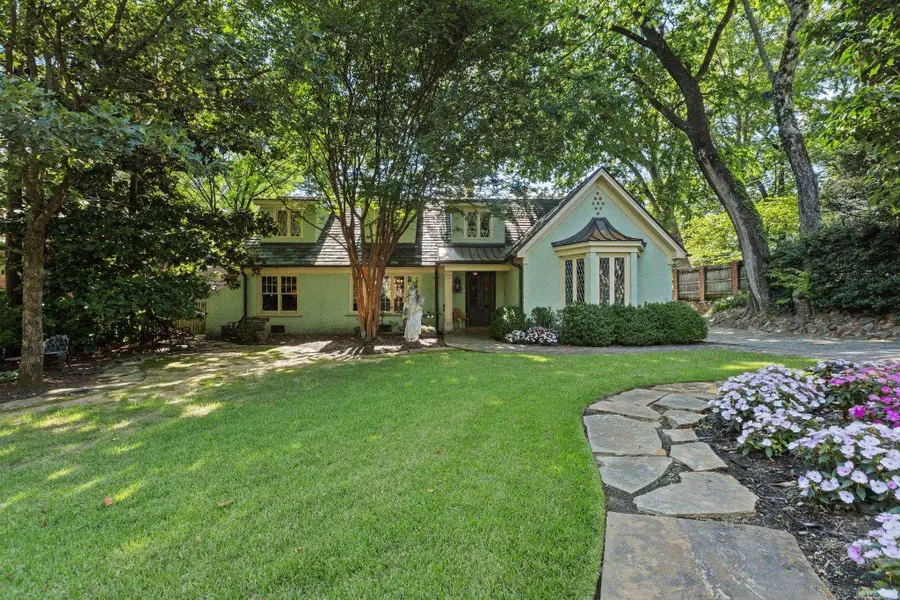
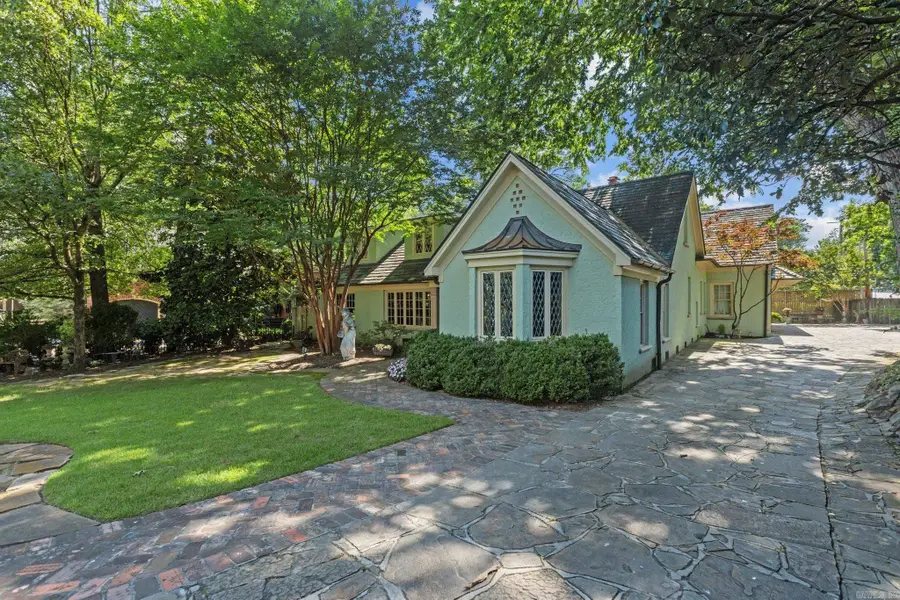
Listed by:lance garner
Office:mckimmey associates realtors nlr
MLS#:25001472
Source:AR_CARMLS
Price summary
- Price:$1,799,900
- Price per sq. ft.:$296.72
About this home
EXQUISITE! Walk to the Little Rock Country Club! This custom home was taken down to the studs and rebuilt in 2004 - 2006. This 5 or 6 bedroom home offers a formal entry, formal living room with beam high ceilings, formal dining room, front salon with private bath (could be 6th bedroom), custom eat in kitchen with 3 dishwashers, paneled sub zero and separate refrigerator drawers and frozen ice maker, family room with built ins and fireplace, the primary suite and bath is unbelievable and is located on main level with motorized drop down t.v. and remote control window treatments, beautiful formal study with built ins, separate office nicely tucked away, in house little girls play house (can be converted), another bedroom with bath located on the main level, 3 bedrooms with 2 full baths located on the second floor, game room and sitting area and a bonus / exercise room. Beautiful covered back porch with custom lighting and side loading carport and room for your golf cart. Custom laundry room with 2 W and D. A document is available listing all the extensive custom details. AGENTS SEE CONFIDENTIAL REMARKS:
Contact an agent
Home facts
- Year built:2004
- Listing Id #:25001472
- Added:417 day(s) ago
- Updated:August 18, 2025 at 03:08 PM
Rooms and interior
- Bedrooms:5
- Total bathrooms:6
- Full bathrooms:5
- Half bathrooms:1
- Living area:6,066 sq. ft.
Heating and cooling
- Cooling:Central Cool, Zoned Units
- Heating:Central Heat-Unspecified, Zoned Units
Structure and exterior
- Roof:Tile
- Year built:2004
- Building area:6,066 sq. ft.
- Lot area:0.28 Acres
Utilities
- Water:Water Heater-Gas, Water-Public
- Sewer:Sewer-Public
Finances and disclosures
- Price:$1,799,900
- Price per sq. ft.:$296.72
- Tax amount:$10,439
New listings near 2020 N Spruce Street
- New
 $200,000Active2 beds 3 baths1,380 sq. ft.
$200,000Active2 beds 3 baths1,380 sq. ft.81 Kingsbridge Way, Little Rock, AR 72212
MLS# 25033008Listed by: CENTURY 21 PARKER & SCROGGINS REALTY - BRYANT - New
 $399,000Active2 beds 2 baths1,676 sq. ft.
$399,000Active2 beds 2 baths1,676 sq. ft.410 Beechwood Street, Little Rock, AR 72205
MLS# 25033012Listed by: SIGNATURE PROPERTIES - New
 $399,000Active4 beds 3 baths2,813 sq. ft.
$399,000Active4 beds 3 baths2,813 sq. ft.8600 Evergreen, Little Rock, AR 72227
MLS# 25033014Listed by: JANET JONES COMPANY - New
 $560,000Active4 beds 3 baths3,084 sq. ft.
$560,000Active4 beds 3 baths3,084 sq. ft.151 Cove Creek Court, Little Rock, AR 72211
MLS# 25033015Listed by: JANET JONES COMPANY - New
 $75,000Active4 beds 2 baths1,224 sq. ft.
$75,000Active4 beds 2 baths1,224 sq. ft.5816 Butler Road, Little Rock, AR 72209
MLS# 25032967Listed by: REALTY ONE GROUP - PINNACLE - New
 $479,000Active3 beds 3 baths2,456 sq. ft.
$479,000Active3 beds 3 baths2,456 sq. ft.638 Epernay Place, Little Rock, AR 72223
MLS# 25032948Listed by: CHARLOTTE JOHN COMPANY (LITTLE ROCK) - New
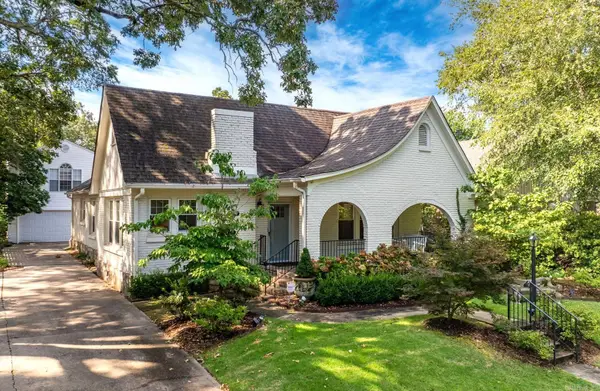 $775,000Active3 beds 2 baths1,745 sq. ft.
$775,000Active3 beds 2 baths1,745 sq. ft.5319 Country Club Boulevard, Little Rock, AR 72207
MLS# 25032944Listed by: JANET JONES COMPANY - New
 $475,000Active3 beds 4 baths2,920 sq. ft.
$475,000Active3 beds 4 baths2,920 sq. ft.6523 Cantrell Road, Little Rock, AR 72207
MLS# 25032918Listed by: JANET JONES COMPANY - New
 $614,900Active4 beds 3 baths3,018 sq. ft.
$614,900Active4 beds 3 baths3,018 sq. ft.809 Carbondale Drive, Little Rock, AR 72210
MLS# 25032888Listed by: CRYE-LEIKE REALTORS BENTON BRANCH - New
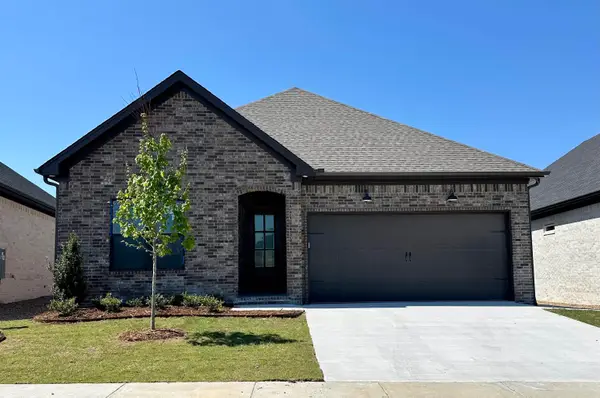 $465,500Active3 beds 2 baths2,166 sq. ft.
$465,500Active3 beds 2 baths2,166 sq. ft.138 Fletcher Ridge Drive, Little Rock, AR 72223
MLS# 25032866Listed by: SIGNATURE PROPERTIES
