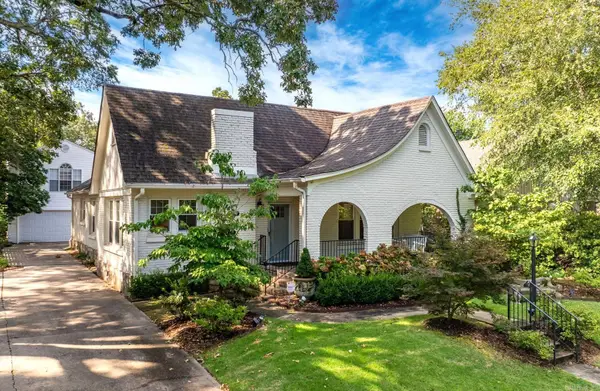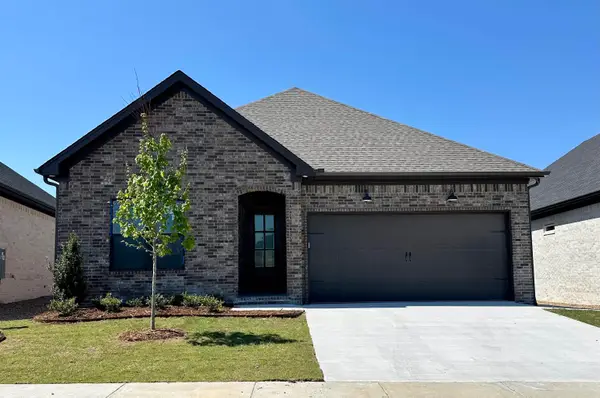206 Fletcher Ridge Drive, Little Rock, AR 72223
Local realty services provided by:ERA TEAM Real Estate
206 Fletcher Ridge Drive,Little Rock, AR 72223
$545,000
- 4 Beds
- 3 Baths
- 2,798 sq. ft.
- Single family
- Active
Listed by:kevin marsh
Office:re/max affiliates realty
MLS#:25031362
Source:AR_CARMLS
Price summary
- Price:$545,000
- Price per sq. ft.:$194.78
- Monthly HOA dues:$41.67
About this home
If you've seen it before, you'll need to see it again. All new lighting, new hardware, new accent walls and doors! Utility room upgrade. Amazing! Four beds, three baths, with master and three beds down. Open floorplan with soaring ceilings! Lots of custom cabinetry, quartz counters (in entire home!), stainless appliances, five burner gas range, farm sink, hidden spice racks, and external venting exhaust fan. Master with oversized shower with rain feature! Walk in closet with pull down space saver racks. Split floorplan with guest bedroom apart. Spacious utility room with extra storage and coat cubby! Upstairs is a large bonus room, full bath, 4th bed and office nook. New rails overlooking main level. Massive walk out storage area ! Walk out patio overlooking fully sprinkled front and back yards! Be sure to see this incredible home again .
Contact an agent
Home facts
- Year built:2024
- Listing Id #:25031362
- Added:11 day(s) ago
- Updated:August 18, 2025 at 03:08 PM
Rooms and interior
- Bedrooms:4
- Total bathrooms:3
- Full bathrooms:3
- Living area:2,798 sq. ft.
Heating and cooling
- Cooling:Central Cool-Electric, Zoned Units
- Heating:Central Heat-Gas, Zoned Units
Structure and exterior
- Roof:Architectural Shingle
- Year built:2024
- Building area:2,798 sq. ft.
- Lot area:0.13 Acres
Schools
- Elementary school:Chenal
Utilities
- Water:Water-Public
- Sewer:Sewer-Public
Finances and disclosures
- Price:$545,000
- Price per sq. ft.:$194.78
- Tax amount:$853 (2022)
New listings near 206 Fletcher Ridge Drive
- New
 $200,000Active2 beds 3 baths1,380 sq. ft.
$200,000Active2 beds 3 baths1,380 sq. ft.81 Kingsbridge Way, Little Rock, AR 72212
MLS# 25033008Listed by: CENTURY 21 PARKER & SCROGGINS REALTY - BRYANT - New
 $399,000Active2 beds 2 baths1,676 sq. ft.
$399,000Active2 beds 2 baths1,676 sq. ft.410 Beechwood Street, Little Rock, AR 72205
MLS# 25033012Listed by: SIGNATURE PROPERTIES - New
 $399,000Active4 beds 3 baths2,813 sq. ft.
$399,000Active4 beds 3 baths2,813 sq. ft.8600 Evergreen, Little Rock, AR 72227
MLS# 25033014Listed by: JANET JONES COMPANY - New
 $560,000Active4 beds 3 baths3,084 sq. ft.
$560,000Active4 beds 3 baths3,084 sq. ft.151 Cove Creek Court, Little Rock, AR 72211
MLS# 25033015Listed by: JANET JONES COMPANY - New
 $75,000Active4 beds 2 baths1,224 sq. ft.
$75,000Active4 beds 2 baths1,224 sq. ft.5816 Butler Road, Little Rock, AR 72209
MLS# 25032967Listed by: REALTY ONE GROUP - PINNACLE - New
 $479,000Active3 beds 3 baths2,456 sq. ft.
$479,000Active3 beds 3 baths2,456 sq. ft.638 Epernay Place, Little Rock, AR 72223
MLS# 25032948Listed by: CHARLOTTE JOHN COMPANY (LITTLE ROCK) - New
 $775,000Active3 beds 2 baths1,745 sq. ft.
$775,000Active3 beds 2 baths1,745 sq. ft.5319 Country Club Boulevard, Little Rock, AR 72207
MLS# 25032944Listed by: JANET JONES COMPANY - New
 $475,000Active3 beds 4 baths2,920 sq. ft.
$475,000Active3 beds 4 baths2,920 sq. ft.6523 Cantrell Road, Little Rock, AR 72207
MLS# 25032918Listed by: JANET JONES COMPANY - New
 $614,900Active4 beds 3 baths3,018 sq. ft.
$614,900Active4 beds 3 baths3,018 sq. ft.809 Carbondale Drive, Little Rock, AR 72210
MLS# 25032888Listed by: CRYE-LEIKE REALTORS BENTON BRANCH - New
 $465,500Active3 beds 2 baths2,166 sq. ft.
$465,500Active3 beds 2 baths2,166 sq. ft.138 Fletcher Ridge Drive, Little Rock, AR 72223
MLS# 25032866Listed by: SIGNATURE PROPERTIES
