21 Piper Lane, Little Rock, AR 72223
Local realty services provided by:ERA Doty Real Estate
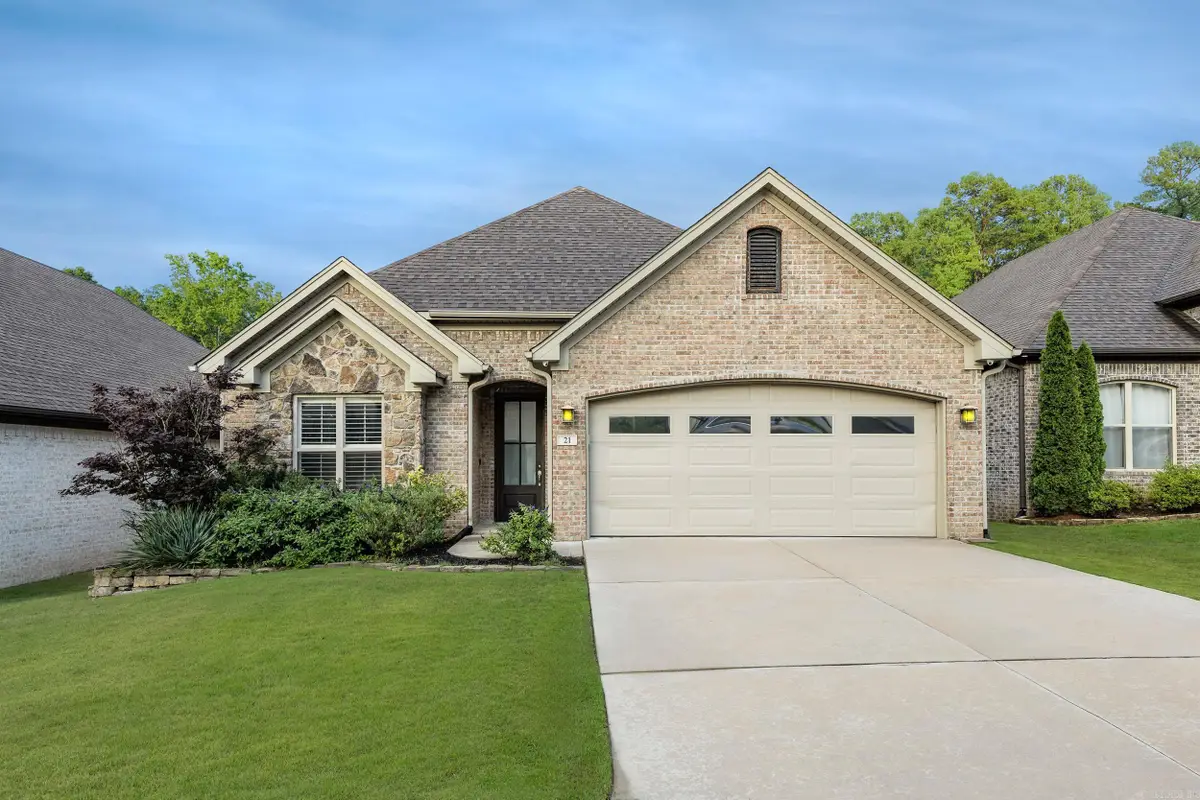
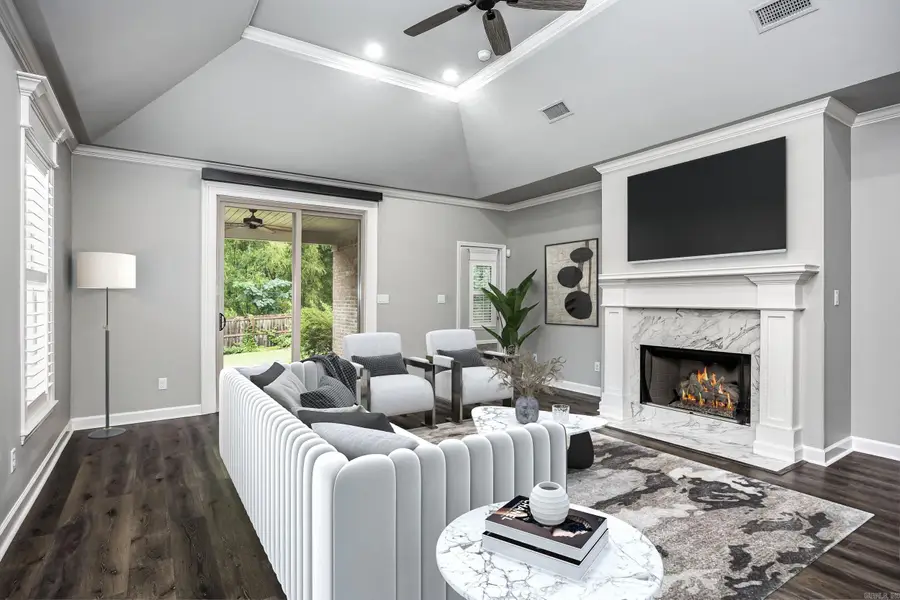
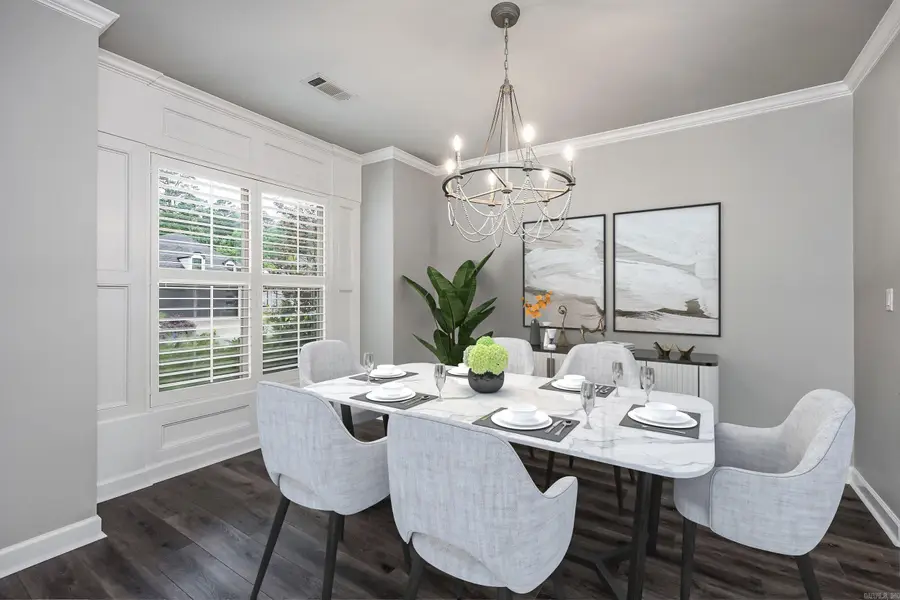
21 Piper Lane,Little Rock, AR 72223
$399,900
- 3 Beds
- 2 Baths
- 1,924 sq. ft.
- Single family
- Active
Listed by:kerry ellison
Office:keller williams realty
MLS#:25025259
Source:AR_CARMLS
Price summary
- Price:$399,900
- Price per sq. ft.:$207.85
- Monthly HOA dues:$20.83
About this home
Why wait on new construction when you can have it all right now? This 3 bedroom, 2 bath home offers the sleek finishes you expect—plus mature landscaping, window treatments, and a fully fenced yard already in place. Tucked in a quiet cul-de-sac in West Little Rock, this home features a smart split floor plan, vaulted ceilings, and luxury vinyl plank flooring throughout the main living areas. The open kitchen boasts crisp white cabinetry, marble-look counters, stainless appliances, and a large island—perfect for casual dining or entertaining. The primary suite is spacious and serene, with tray ceilings, a large walk-in closet, and a spa-style bath with double vanities, soaking tub, and walk-in shower. On the opposite side of the home, two additional bedrooms and a full bath offer space and privacy for family or guests. Enjoy your evenings on the covered back patio with ceiling fan, or let the pets roam in the private backyard that backs to mature trees—no waiting on sod here. Located just minutes from top schools, shopping, and dining, this home blends the style of new construction with the move-in-ready upgrades you’ll appreciate.
Contact an agent
Home facts
- Year built:2018
- Listing Id #:25025259
- Added:52 day(s) ago
- Updated:August 15, 2025 at 02:32 PM
Rooms and interior
- Bedrooms:3
- Total bathrooms:2
- Full bathrooms:2
- Living area:1,924 sq. ft.
Heating and cooling
- Cooling:Central Cool-Electric
- Heating:Central Heat-Gas
Structure and exterior
- Roof:Architectural Shingle
- Year built:2018
- Building area:1,924 sq. ft.
- Lot area:0.14 Acres
Utilities
- Water:Water Heater-Gas, Water-Public
- Sewer:Sewer-Public
Finances and disclosures
- Price:$399,900
- Price per sq. ft.:$207.85
- Tax amount:$4,144 (2024)
New listings near 21 Piper Lane
- New
 $200,000Active2 beds 3 baths1,380 sq. ft.
$200,000Active2 beds 3 baths1,380 sq. ft.81 Kingsbridge Way, Little Rock, AR 72212
MLS# 25033008Listed by: CENTURY 21 PARKER & SCROGGINS REALTY - BRYANT - New
 $399,000Active2 beds 2 baths1,676 sq. ft.
$399,000Active2 beds 2 baths1,676 sq. ft.410 Beechwood Street, Little Rock, AR 72205
MLS# 25033012Listed by: SIGNATURE PROPERTIES - New
 $399,000Active4 beds 3 baths2,813 sq. ft.
$399,000Active4 beds 3 baths2,813 sq. ft.8600 Evergreen, Little Rock, AR 72227
MLS# 25033014Listed by: JANET JONES COMPANY - New
 $560,000Active4 beds 3 baths3,084 sq. ft.
$560,000Active4 beds 3 baths3,084 sq. ft.151 Cove Creek Court, Little Rock, AR 72211
MLS# 25033015Listed by: JANET JONES COMPANY - New
 $75,000Active4 beds 2 baths1,224 sq. ft.
$75,000Active4 beds 2 baths1,224 sq. ft.5816 Butler Road, Little Rock, AR 72209
MLS# 25032967Listed by: REALTY ONE GROUP - PINNACLE - New
 $479,000Active3 beds 3 baths2,456 sq. ft.
$479,000Active3 beds 3 baths2,456 sq. ft.638 Epernay Place, Little Rock, AR 72223
MLS# 25032948Listed by: CHARLOTTE JOHN COMPANY (LITTLE ROCK) - New
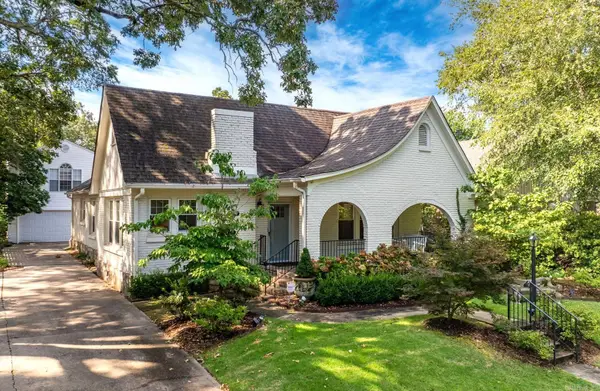 $775,000Active3 beds 2 baths1,745 sq. ft.
$775,000Active3 beds 2 baths1,745 sq. ft.5319 Country Club Boulevard, Little Rock, AR 72207
MLS# 25032944Listed by: JANET JONES COMPANY - New
 $475,000Active3 beds 4 baths2,920 sq. ft.
$475,000Active3 beds 4 baths2,920 sq. ft.6523 Cantrell Road, Little Rock, AR 72207
MLS# 25032918Listed by: JANET JONES COMPANY - New
 $614,900Active4 beds 3 baths3,018 sq. ft.
$614,900Active4 beds 3 baths3,018 sq. ft.809 Carbondale Drive, Little Rock, AR 72210
MLS# 25032888Listed by: CRYE-LEIKE REALTORS BENTON BRANCH - New
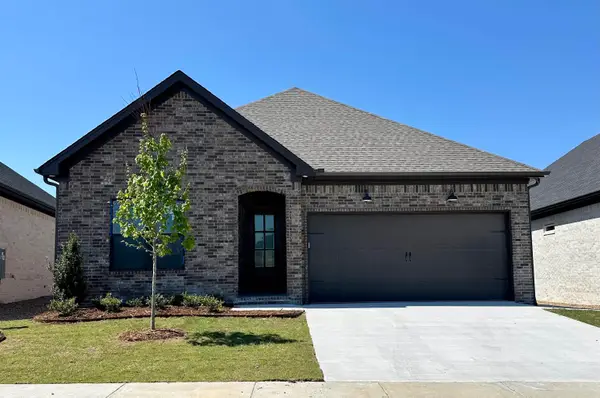 $465,500Active3 beds 2 baths2,166 sq. ft.
$465,500Active3 beds 2 baths2,166 sq. ft.138 Fletcher Ridge Drive, Little Rock, AR 72223
MLS# 25032866Listed by: SIGNATURE PROPERTIES
