211 Sezanne Drive, Little Rock, AR 72223
Local realty services provided by:ERA Doty Real Estate
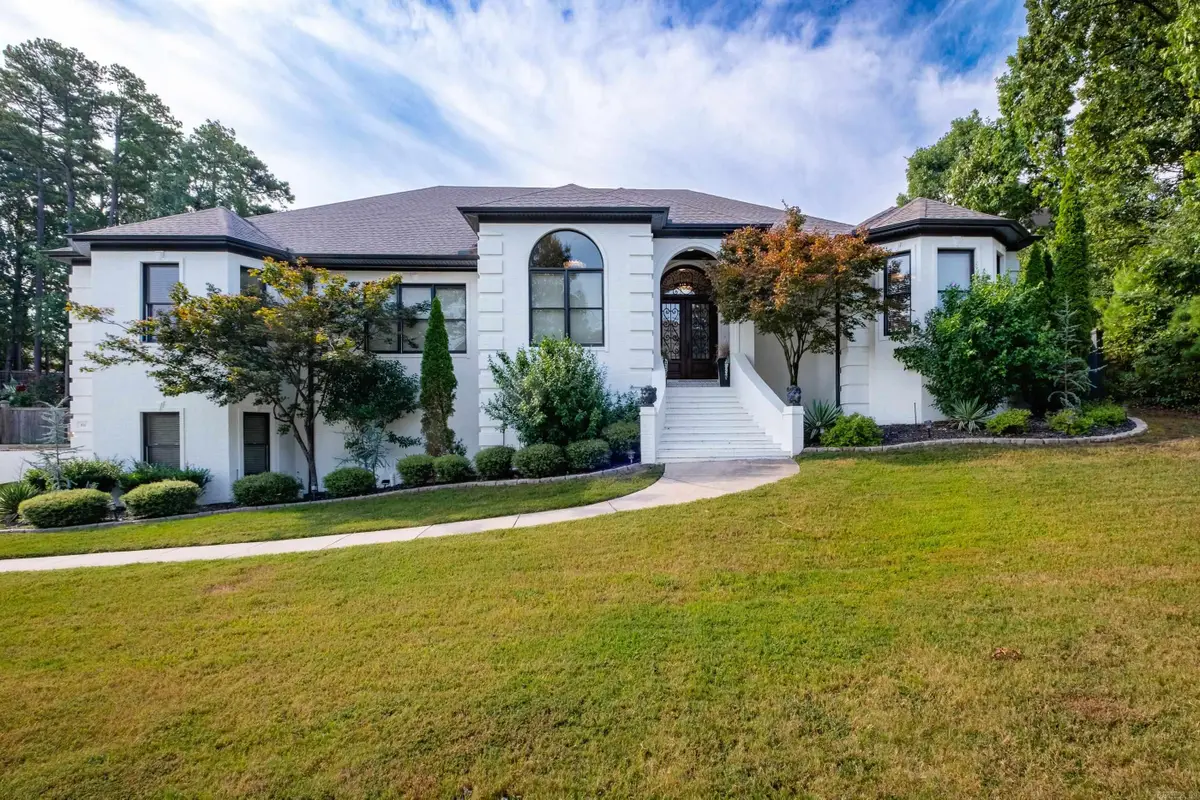
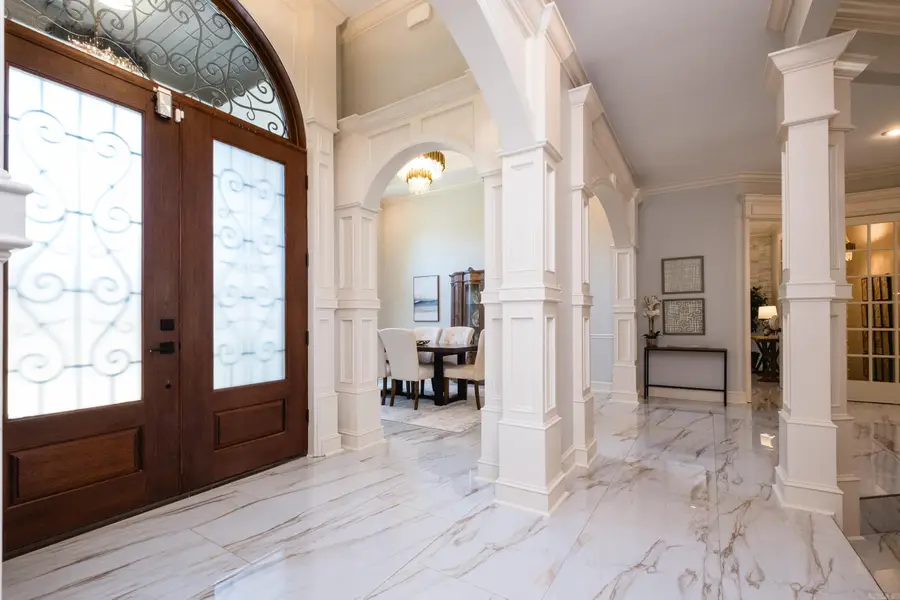
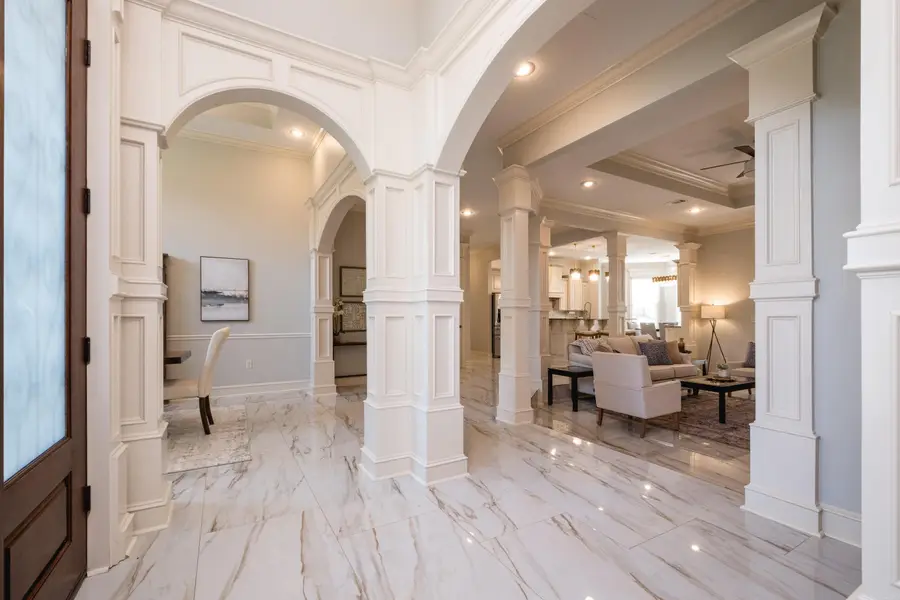
211 Sezanne Drive,Little Rock, AR 72223
$774,000
- 4 Beds
- 5 Baths
- 4,128 sq. ft.
- Single family
- Active
Listed by:edward loveless
Office:adkins & associates real estate
MLS#:25031442
Source:AR_CARMLS
Price summary
- Price:$774,000
- Price per sq. ft.:$187.5
- Monthly HOA dues:$41.67
About this home
Wonderful Chenal Valley one level home! Updated with beautiful luxury tile flooring and new paint throughout inside and out. Open layout with the living, dining, kitchen and breakfast room. The sunken living room has a fireplace and built in shelves and cabinets. The kitchen has lots of storage, GE stainless steel appliances and a breakfast bar. The home also has a den is located off the main area and is spacious with lots of natural light...and an office. The primary bedroom is exquisite with trey ceilings, bay window and access to the covered patio. The primary bath is spacious with separate shower and tub, two sinks and two walk-closets. All three guest bedrooms are en-suite and have large closets. 9+ foot ceilings throughout. The laundry room is just off the kitchen and has three washer/dryer stacking units. The backyard is fully fenced and would be perfect for a pool and has a covered and uncovered tiled patio with access from the living room, kitchen, primary bedroom and a guest bedroom. The lower level has plenty of storage and a three car, side loading garage.
Contact an agent
Home facts
- Year built:2009
- Listing Id #:25031442
- Added:11 day(s) ago
- Updated:August 18, 2025 at 11:09 PM
Rooms and interior
- Bedrooms:4
- Total bathrooms:5
- Full bathrooms:4
- Half bathrooms:1
- Living area:4,128 sq. ft.
Heating and cooling
- Cooling:Central Cool-Electric, Zoned Units
- Heating:Central Heat-Gas, Zoned Units
Structure and exterior
- Roof:Architectural Shingle
- Year built:2009
- Building area:4,128 sq. ft.
Utilities
- Water:Water Heater-Gas, Water-Public
- Sewer:Sewer-Public
Finances and disclosures
- Price:$774,000
- Price per sq. ft.:$187.5
- Tax amount:$7,765
New listings near 211 Sezanne Drive
- New
 $200,000Active2 beds 3 baths1,380 sq. ft.
$200,000Active2 beds 3 baths1,380 sq. ft.81 Kingsbridge Way, Little Rock, AR 72212
MLS# 25033008Listed by: CENTURY 21 PARKER & SCROGGINS REALTY - BRYANT - New
 $399,000Active2 beds 2 baths1,676 sq. ft.
$399,000Active2 beds 2 baths1,676 sq. ft.410 Beechwood Street, Little Rock, AR 72205
MLS# 25033012Listed by: SIGNATURE PROPERTIES - New
 $399,000Active4 beds 3 baths2,813 sq. ft.
$399,000Active4 beds 3 baths2,813 sq. ft.8600 Evergreen, Little Rock, AR 72227
MLS# 25033014Listed by: JANET JONES COMPANY - New
 $560,000Active4 beds 3 baths3,084 sq. ft.
$560,000Active4 beds 3 baths3,084 sq. ft.151 Cove Creek Court, Little Rock, AR 72211
MLS# 25033015Listed by: JANET JONES COMPANY - New
 $75,000Active4 beds 2 baths1,224 sq. ft.
$75,000Active4 beds 2 baths1,224 sq. ft.5816 Butler Road, Little Rock, AR 72209
MLS# 25032967Listed by: REALTY ONE GROUP - PINNACLE - New
 $479,000Active3 beds 3 baths2,456 sq. ft.
$479,000Active3 beds 3 baths2,456 sq. ft.638 Epernay Place, Little Rock, AR 72223
MLS# 25032948Listed by: CHARLOTTE JOHN COMPANY (LITTLE ROCK) - New
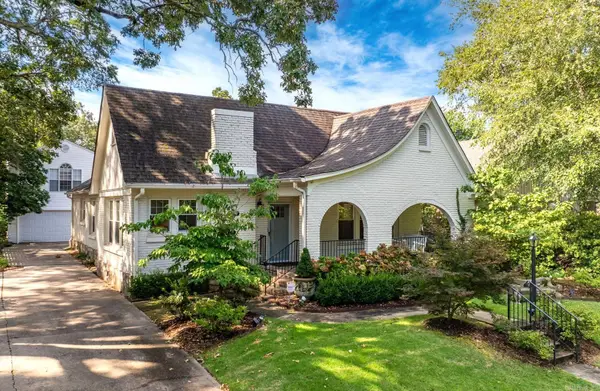 $775,000Active3 beds 2 baths1,745 sq. ft.
$775,000Active3 beds 2 baths1,745 sq. ft.5319 Country Club Boulevard, Little Rock, AR 72207
MLS# 25032944Listed by: JANET JONES COMPANY - New
 $475,000Active3 beds 4 baths2,920 sq. ft.
$475,000Active3 beds 4 baths2,920 sq. ft.6523 Cantrell Road, Little Rock, AR 72207
MLS# 25032918Listed by: JANET JONES COMPANY - New
 $614,900Active4 beds 3 baths3,018 sq. ft.
$614,900Active4 beds 3 baths3,018 sq. ft.809 Carbondale Drive, Little Rock, AR 72210
MLS# 25032888Listed by: CRYE-LEIKE REALTORS BENTON BRANCH - New
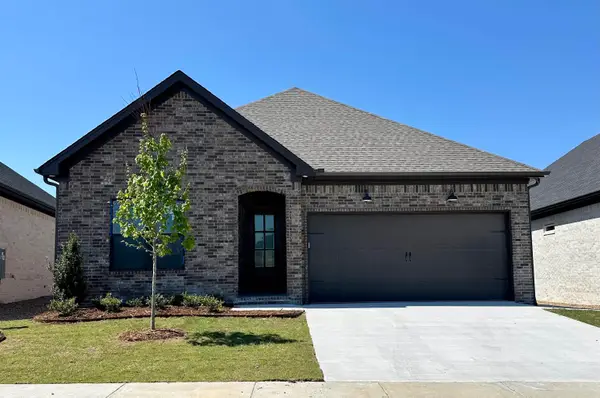 $465,500Active3 beds 2 baths2,166 sq. ft.
$465,500Active3 beds 2 baths2,166 sq. ft.138 Fletcher Ridge Drive, Little Rock, AR 72223
MLS# 25032866Listed by: SIGNATURE PROPERTIES
