22 Deauville Circle, Little Rock, AR 72223
Local realty services provided by:ERA Doty Real Estate
22 Deauville Circle,Little Rock, AR 72223
$1,950,000
- 4 Beds
- 4 Baths
- 5,659 sq. ft.
- Single family
- Active
Listed by:debbie teague
Office:janet jones company
MLS#:25036102
Source:AR_CARMLS
Price summary
- Price:$1,950,000
- Price per sq. ft.:$344.58
- Monthly HOA dues:$123.42
About this home
Stunning custom built estate home offering timeless design and modern comfort thru out. Featuring a rock and brick exterior, this residence is rich in character with natural stone and site finished hardwood floors, wood beamed ceilings, and warm, inviting spaces. The great room impresses with a soaring wood vaulted ceiling, wood burning fireplace, and a wall of French doors overlooking the backyard oasis. Formal and informal living areas showcase refined design and functionality. The gourmet kitchen is a showstopper with gorgeous counter space, high end appliances, and a spacious layout open to the hearth room, perfect for everyday living and entertaining. Step onto the covered back deck and enjoy views of the pool with waterfall, stone patio, and lush landscaping. A cozy screened in front patio with a wood burning fireplace extends the outdoor living. The luxurious primary suite includes a spa like bath and huge closet while upstairs offers a media/game room, guest suite, two additional bedrooms, full bath, cedar closet, and a dedicated study/work space. Oversized garages, greenhouse, and green features add to the value while blending beauty and practicality. Much more! Come see.
Contact an agent
Home facts
- Year built:2012
- Listing ID #:25036102
- Added:50 day(s) ago
- Updated:October 29, 2025 at 02:35 PM
Rooms and interior
- Bedrooms:4
- Total bathrooms:4
- Full bathrooms:3
- Half bathrooms:1
- Living area:5,659 sq. ft.
Heating and cooling
- Heating:Geothermal
Structure and exterior
- Roof:Architectural Shingle
- Year built:2012
- Building area:5,659 sq. ft.
- Lot area:0.38 Acres
Schools
- High school:Joe T Robinson
- Middle school:Joe T Robinson
- Elementary school:Chenal
Utilities
- Water:Water Heater-Gas, Water-Public
- Sewer:Sewer-Public
Finances and disclosures
- Price:$1,950,000
- Price per sq. ft.:$344.58
- Tax amount:$11,737 (2025)
New listings near 22 Deauville Circle
- New
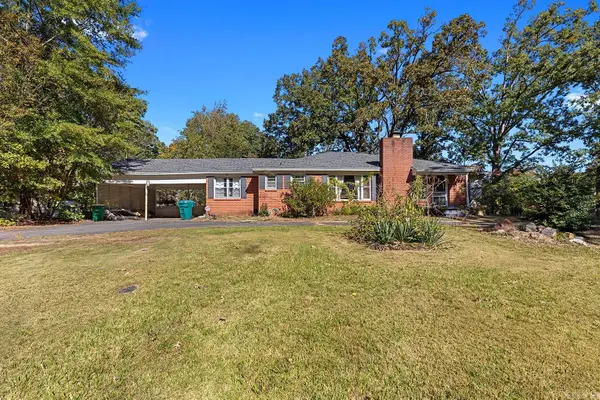 $125,000Active3 beds 2 baths2,046 sq. ft.
$125,000Active3 beds 2 baths2,046 sq. ft.8110 Ascension Road, Little Rock, AR 72204
MLS# 25043281Listed by: EPIQUE REALTY - New
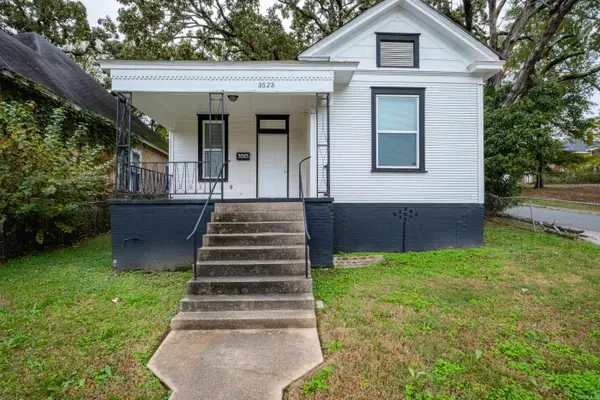 $159,000Active2 beds 1 baths910 sq. ft.
$159,000Active2 beds 1 baths910 sq. ft.3523 W 10th Street, Little Rock, AR 72204
MLS# 25043272Listed by: CHARLOTTE JOHN COMPANY (LITTLE ROCK) - New
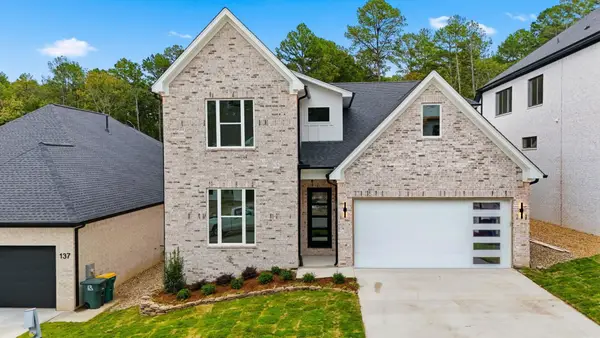 $731,900Active5 beds 4 baths3,271 sq. ft.
$731,900Active5 beds 4 baths3,271 sq. ft.135 Calion Court, Little Rock, AR 72223
MLS# 25043241Listed by: AB REALTY - New
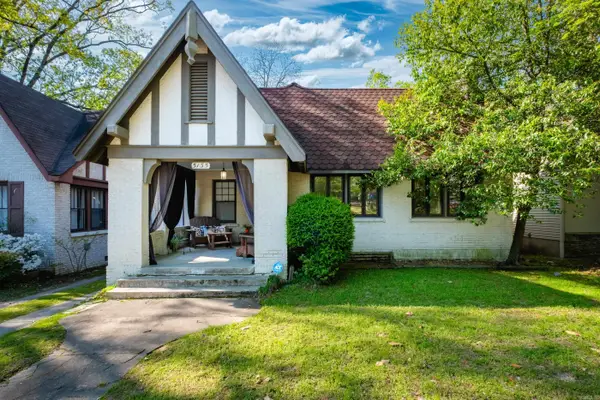 $324,900Active3 beds 2 baths1,564 sq. ft.
$324,900Active3 beds 2 baths1,564 sq. ft.5135 Cantrell Road, Little Rock, AR 72207
MLS# 25043216Listed by: ADKINS & ASSOCIATES REAL ESTATE - New
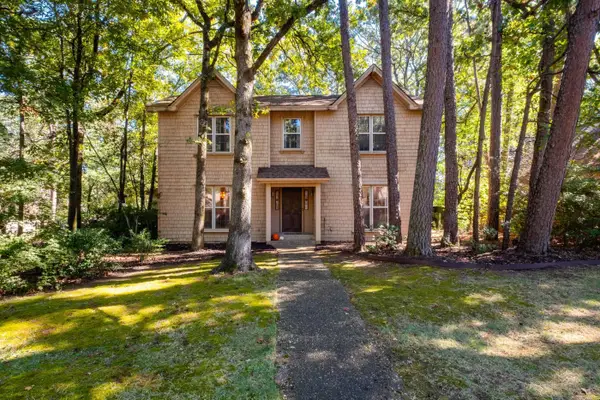 $349,900Active3 beds 3 baths3,156 sq. ft.
$349,900Active3 beds 3 baths3,156 sq. ft.7 Big Stone Court, Little Rock, AR 72227
MLS# 25043218Listed by: THE PROPERTY GROUP - New
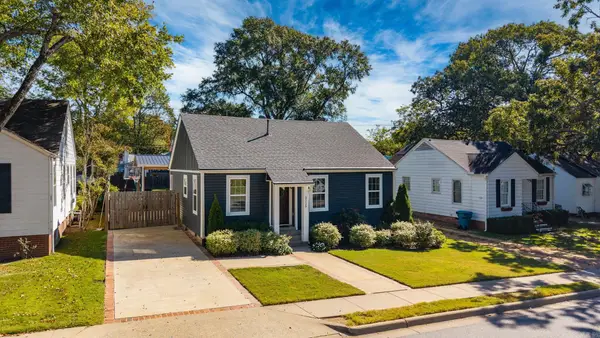 $449,500Active3 beds 3 baths1,930 sq. ft.
$449,500Active3 beds 3 baths1,930 sq. ft.2115 N Mckinley Street, Little Rock, AR 72207
MLS# 25043198Listed by: JANET JONES COMPANY - New
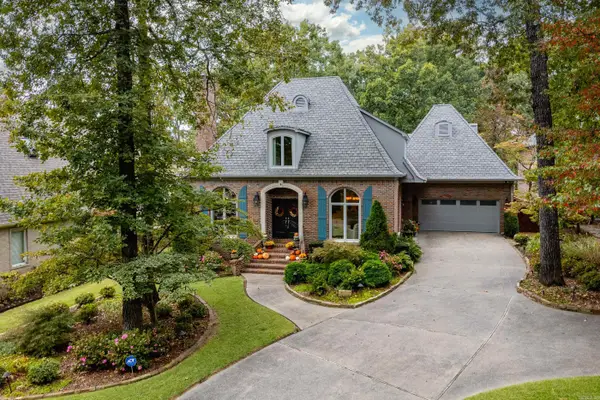 $935,000Active3 beds 3 baths3,416 sq. ft.
$935,000Active3 beds 3 baths3,416 sq. ft.4 Avignon Court, Little Rock, AR 72223
MLS# 25043201Listed by: JANET JONES COMPANY - New
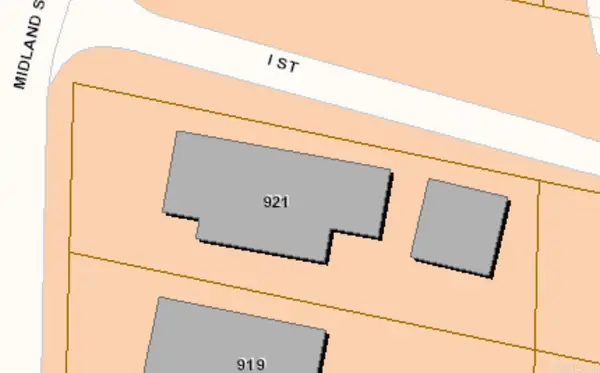 $335,000Active0.16 Acres
$335,000Active0.16 Acres921 Midland Street, Little Rock, AR 72205
MLS# 25043179Listed by: LIBERTY REAL ESTATE INC. - New
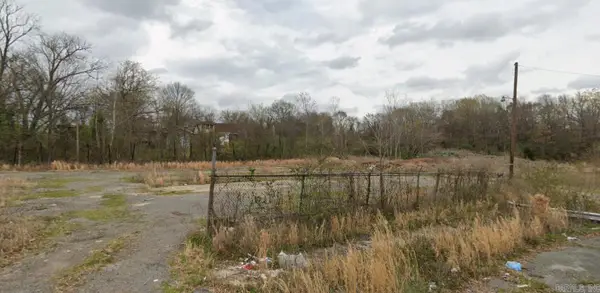 $5,000Active0.14 Acres
$5,000Active0.14 Acres2800 W 15th Street, Little Rock, AR 72204
MLS# 25043161Listed by: DEATON GROUP REALTY - New
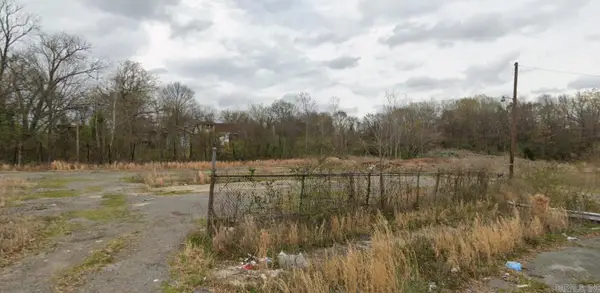 $5,000Active0.16 Acres
$5,000Active0.16 Acres0 W 15th Street, Little Rock, AR 72204
MLS# 25043162Listed by: DEATON GROUP REALTY
