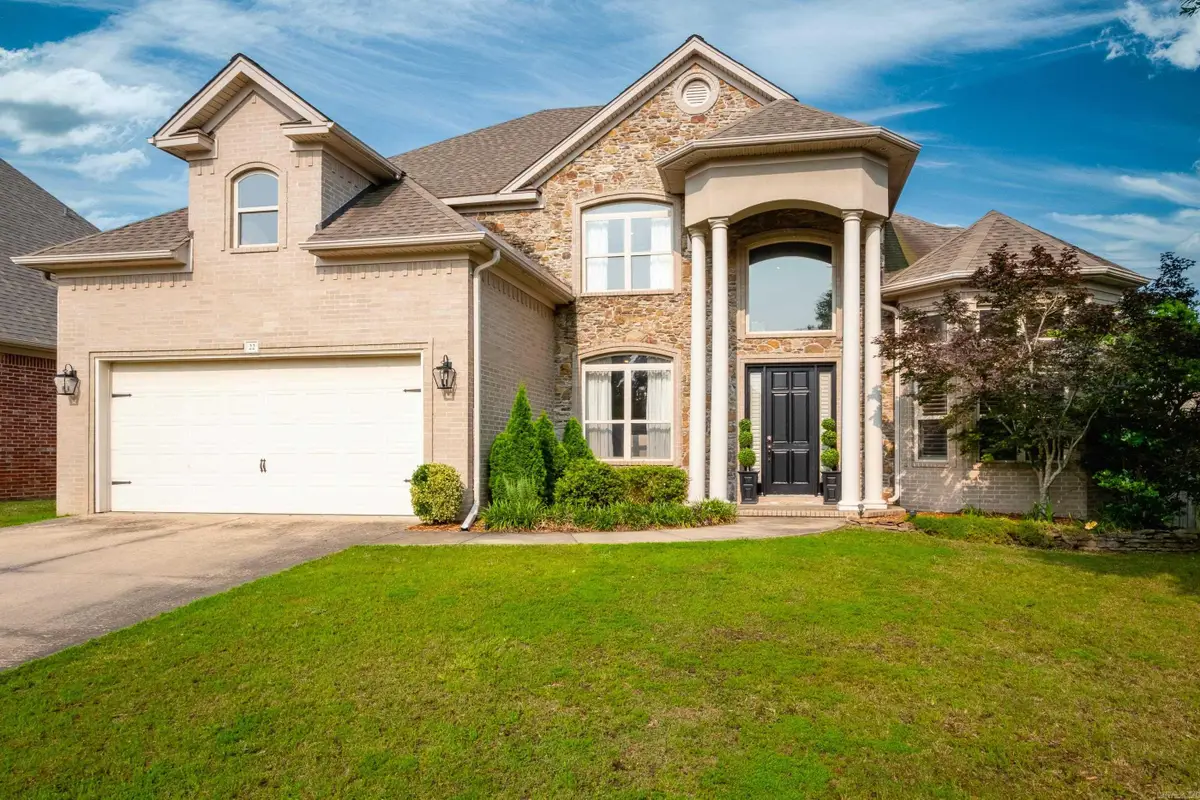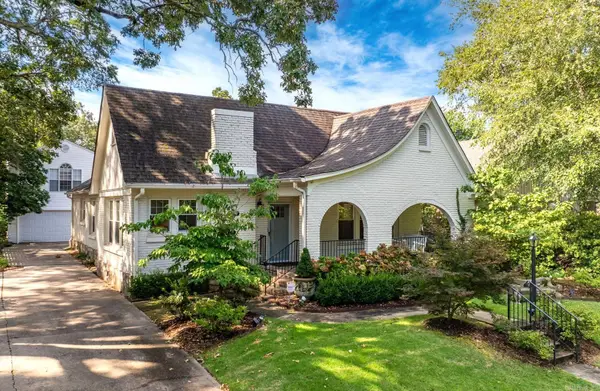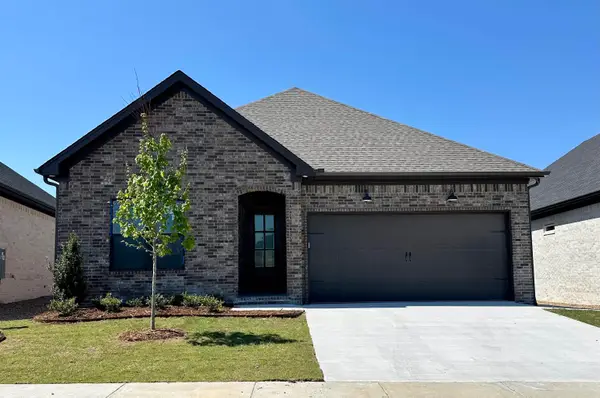22 Epernay Circle, Little Rock, AR 72223
Local realty services provided by:ERA TEAM Real Estate



22 Epernay Circle,Little Rock, AR 72223
$559,000
- 5 Beds
- 5 Baths
- 4,257 sq. ft.
- Single family
- Active
Listed by:ryann hilson
Office:cbrpm group
MLS#:25022113
Source:AR_CARMLS
Price summary
- Price:$559,000
- Price per sq. ft.:$131.31
- Monthly HOA dues:$32.08
About this home
Elegant & Spacious Home in Chenal Valley. Welcome to this stunning 4,257 sqft home where luxury meets comfort & community amenities like pools & playgrounds elevate everyday living. Step inside to soaring ceilings & abundant natural light that create an inviting atmosphere throughout. The main level features a thoughtfully designed layout, with a private primary suite w/ double sided fireplace, large walk in closet, separate vanities w/ copper sinks. A separate guest bedroom w/ its own en-suite would be perfect for everyone including visitors or multi-generational living. An office w/ custom built-ins provides the ideal space to work from home. The kitchen features a gas range, double built in ovens, nice pantry, island, & open flow into living areas warmed by 2 of the 3 fireplaces in this home. Plantation shutters add timeless elegance throughout. Upstairs, you’ll find 3 spacious bedrooms & huge bonus room w/ built-in countertops & space for a mini fridge—ideal for entertaining, crafting, or a teen retreat. Addl highlights include: All new hot water heaters (2023), gutters, sprinklers, & a deck overlooking a fully fenced spacious backyard.
Contact an agent
Home facts
- Year built:2006
- Listing Id #:25022113
- Added:74 day(s) ago
- Updated:August 15, 2025 at 02:32 PM
Rooms and interior
- Bedrooms:5
- Total bathrooms:5
- Full bathrooms:3
- Half bathrooms:2
- Living area:4,257 sq. ft.
Heating and cooling
- Cooling:Central Cool-Electric, Zoned Units
- Heating:Central Heat-Gas, Zoned Units
Structure and exterior
- Roof:Architectural Shingle
- Year built:2006
- Building area:4,257 sq. ft.
- Lot area:0.23 Acres
Utilities
- Water:Water Heater-Electric, Water-Public
- Sewer:Sewer-Public
Finances and disclosures
- Price:$559,000
- Price per sq. ft.:$131.31
- Tax amount:$5,494 (2025)
New listings near 22 Epernay Circle
- New
 $200,000Active2 beds 3 baths1,380 sq. ft.
$200,000Active2 beds 3 baths1,380 sq. ft.81 Kingsbridge Way, Little Rock, AR 72212
MLS# 25033008Listed by: CENTURY 21 PARKER & SCROGGINS REALTY - BRYANT - New
 $399,000Active2 beds 2 baths1,676 sq. ft.
$399,000Active2 beds 2 baths1,676 sq. ft.410 Beechwood Street, Little Rock, AR 72205
MLS# 25033012Listed by: SIGNATURE PROPERTIES - New
 $399,000Active4 beds 3 baths2,813 sq. ft.
$399,000Active4 beds 3 baths2,813 sq. ft.8600 Evergreen, Little Rock, AR 72227
MLS# 25033014Listed by: JANET JONES COMPANY - New
 $560,000Active4 beds 3 baths3,084 sq. ft.
$560,000Active4 beds 3 baths3,084 sq. ft.151 Cove Creek Court, Little Rock, AR 72211
MLS# 25033015Listed by: JANET JONES COMPANY - New
 $75,000Active4 beds 2 baths1,224 sq. ft.
$75,000Active4 beds 2 baths1,224 sq. ft.5816 Butler Road, Little Rock, AR 72209
MLS# 25032967Listed by: REALTY ONE GROUP - PINNACLE - New
 $479,000Active3 beds 3 baths2,456 sq. ft.
$479,000Active3 beds 3 baths2,456 sq. ft.638 Epernay Place, Little Rock, AR 72223
MLS# 25032948Listed by: CHARLOTTE JOHN COMPANY (LITTLE ROCK) - New
 $775,000Active3 beds 2 baths1,745 sq. ft.
$775,000Active3 beds 2 baths1,745 sq. ft.5319 Country Club Boulevard, Little Rock, AR 72207
MLS# 25032944Listed by: JANET JONES COMPANY - New
 $475,000Active3 beds 4 baths2,920 sq. ft.
$475,000Active3 beds 4 baths2,920 sq. ft.6523 Cantrell Road, Little Rock, AR 72207
MLS# 25032918Listed by: JANET JONES COMPANY - New
 $614,900Active4 beds 3 baths3,018 sq. ft.
$614,900Active4 beds 3 baths3,018 sq. ft.809 Carbondale Drive, Little Rock, AR 72210
MLS# 25032888Listed by: CRYE-LEIKE REALTORS BENTON BRANCH - New
 $465,500Active3 beds 2 baths2,166 sq. ft.
$465,500Active3 beds 2 baths2,166 sq. ft.138 Fletcher Ridge Drive, Little Rock, AR 72223
MLS# 25032866Listed by: SIGNATURE PROPERTIES
