2300 Pear Orchard Drive, Little Rock, AR 72211
Local realty services provided by:ERA TEAM Real Estate
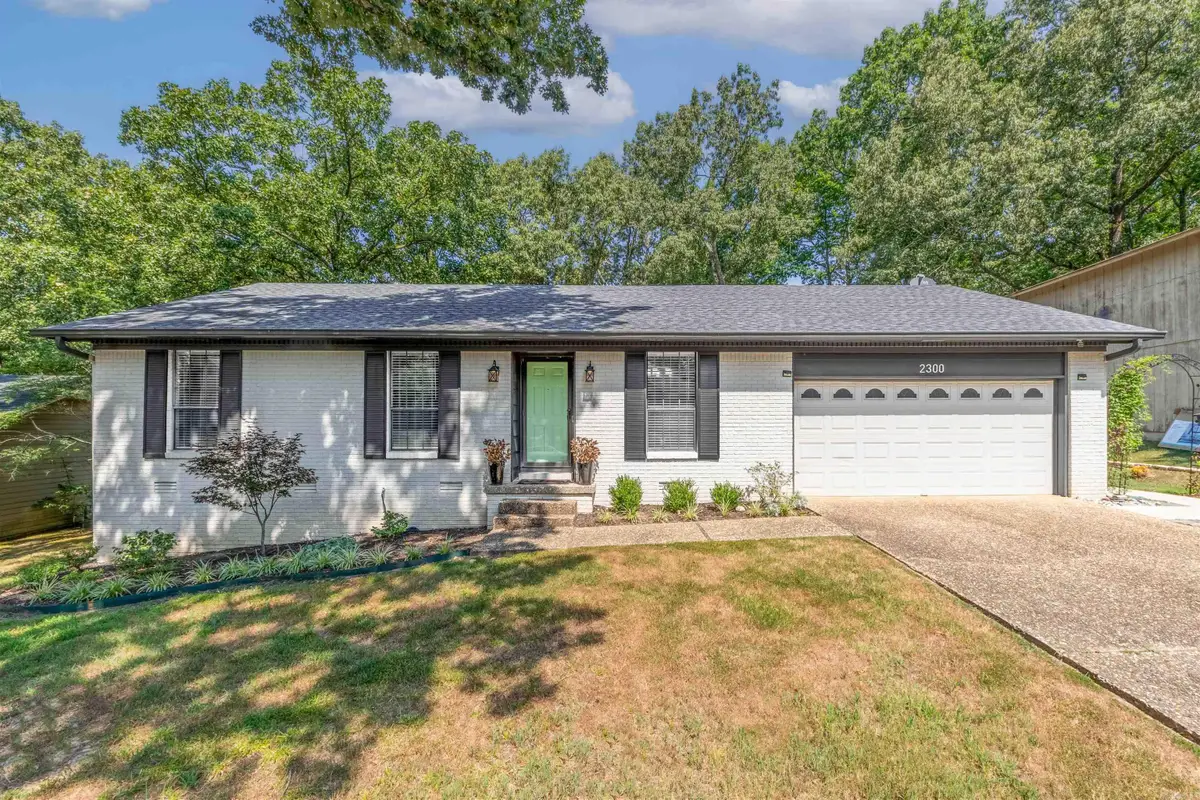
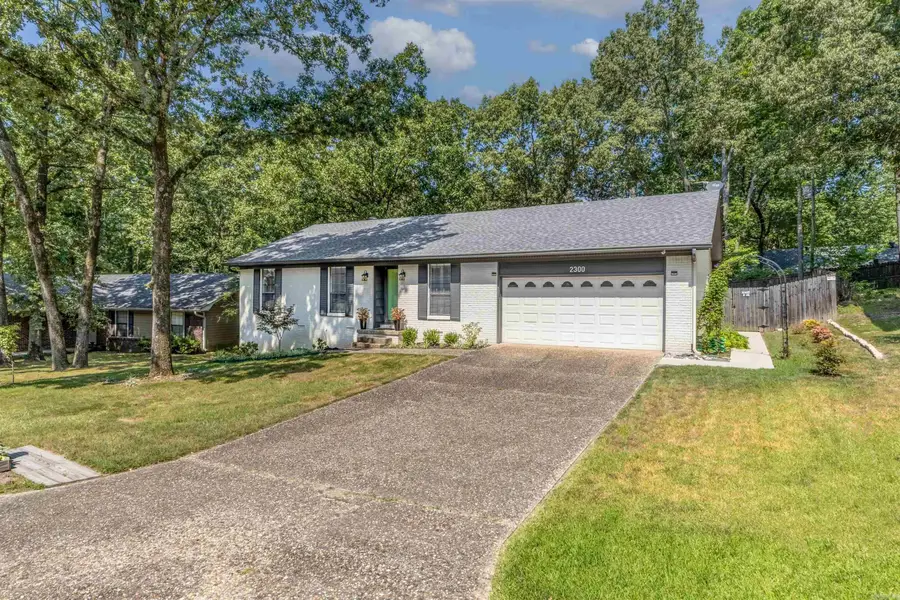
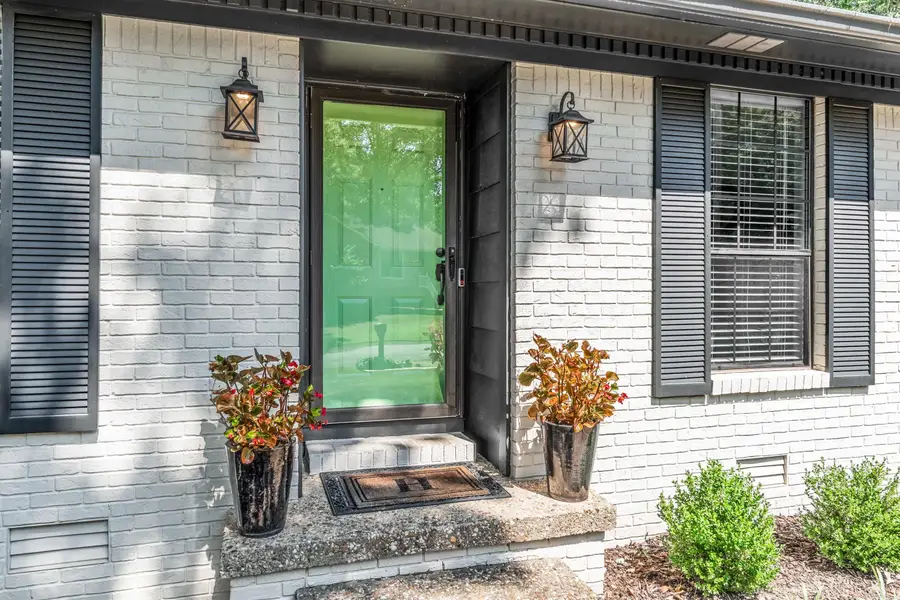
2300 Pear Orchard Drive,Little Rock, AR 72211
$244,900
- 3 Beds
- 2 Baths
- 1,500 sq. ft.
- Single family
- Active
Listed by:jonathan sketas
Office:big little brokerage
MLS#:25031052
Source:AR_CARMLS
Price summary
- Price:$244,900
- Price per sq. ft.:$163.27
About this home
Welcome to your dream retreat! This beautifully updated single-story 3-bedroom, 2-bath home blends modern comfort with timeless charm. Step inside to find new luxury vinyl plank flooring throughout and a vaulted living room anchored by a cozy gas log fireplace—perfect for relaxing evenings. The fully updated kitchen features sleek finishes, ample storage, and a built-in wine cooler, making entertaining effortless. A separate dining room offers space for formal meals or family gatherings. Step outside to your backyard oasis, complete with a covered patio ideal for morning coffee or al fresco dining. Lush landscaping and dedicated garden areas make this a true haven for green thumbs and outdoor lovers alike. A brand-new roof adds peace of mind, and thoughtful updates throughout mean this home is move-in ready. Stylish, functional, and full of warmth—this home offers everything you need to live comfortably and entertain with ease. Don’t miss your chance to make it yours! Agents see remarks
Contact an agent
Home facts
- Year built:1984
- Listing Id #:25031052
- Added:13 day(s) ago
- Updated:August 18, 2025 at 03:08 PM
Rooms and interior
- Bedrooms:3
- Total bathrooms:2
- Full bathrooms:2
- Living area:1,500 sq. ft.
Heating and cooling
- Cooling:Central Cool-Electric
- Heating:Central Heat-Gas
Structure and exterior
- Roof:Composition
- Year built:1984
- Building area:1,500 sq. ft.
- Lot area:0.25 Acres
Utilities
- Water:Water Heater-Gas, Water-Public
- Sewer:Sewer-Public
Finances and disclosures
- Price:$244,900
- Price per sq. ft.:$163.27
- Tax amount:$2,375
New listings near 2300 Pear Orchard Drive
- New
 $200,000Active2 beds 3 baths1,380 sq. ft.
$200,000Active2 beds 3 baths1,380 sq. ft.81 Kingsbridge Way, Little Rock, AR 72212
MLS# 25033008Listed by: CENTURY 21 PARKER & SCROGGINS REALTY - BRYANT - New
 $399,000Active2 beds 2 baths1,676 sq. ft.
$399,000Active2 beds 2 baths1,676 sq. ft.410 Beechwood Street, Little Rock, AR 72205
MLS# 25033012Listed by: SIGNATURE PROPERTIES - New
 $399,000Active4 beds 3 baths2,813 sq. ft.
$399,000Active4 beds 3 baths2,813 sq. ft.8600 Evergreen, Little Rock, AR 72227
MLS# 25033014Listed by: JANET JONES COMPANY - New
 $560,000Active4 beds 3 baths3,084 sq. ft.
$560,000Active4 beds 3 baths3,084 sq. ft.151 Cove Creek Court, Little Rock, AR 72211
MLS# 25033015Listed by: JANET JONES COMPANY - New
 $75,000Active4 beds 2 baths1,224 sq. ft.
$75,000Active4 beds 2 baths1,224 sq. ft.5816 Butler Road, Little Rock, AR 72209
MLS# 25032967Listed by: REALTY ONE GROUP - PINNACLE - New
 $479,000Active3 beds 3 baths2,456 sq. ft.
$479,000Active3 beds 3 baths2,456 sq. ft.638 Epernay Place, Little Rock, AR 72223
MLS# 25032948Listed by: CHARLOTTE JOHN COMPANY (LITTLE ROCK) - New
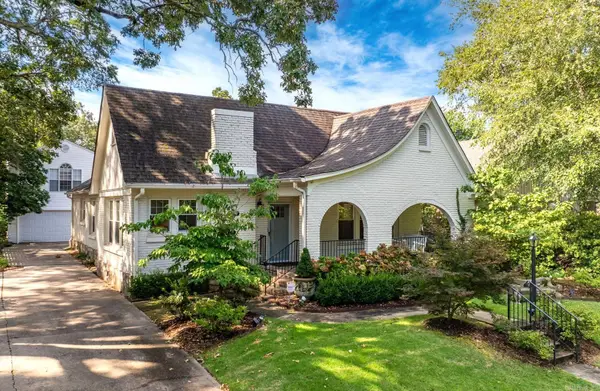 $775,000Active3 beds 2 baths1,745 sq. ft.
$775,000Active3 beds 2 baths1,745 sq. ft.5319 Country Club Boulevard, Little Rock, AR 72207
MLS# 25032944Listed by: JANET JONES COMPANY - New
 $475,000Active3 beds 4 baths2,920 sq. ft.
$475,000Active3 beds 4 baths2,920 sq. ft.6523 Cantrell Road, Little Rock, AR 72207
MLS# 25032918Listed by: JANET JONES COMPANY - New
 $614,900Active4 beds 3 baths3,018 sq. ft.
$614,900Active4 beds 3 baths3,018 sq. ft.809 Carbondale Drive, Little Rock, AR 72210
MLS# 25032888Listed by: CRYE-LEIKE REALTORS BENTON BRANCH - New
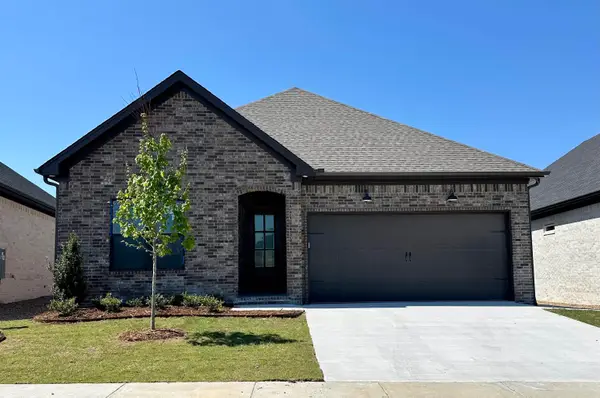 $465,500Active3 beds 2 baths2,166 sq. ft.
$465,500Active3 beds 2 baths2,166 sq. ft.138 Fletcher Ridge Drive, Little Rock, AR 72223
MLS# 25032866Listed by: SIGNATURE PROPERTIES
