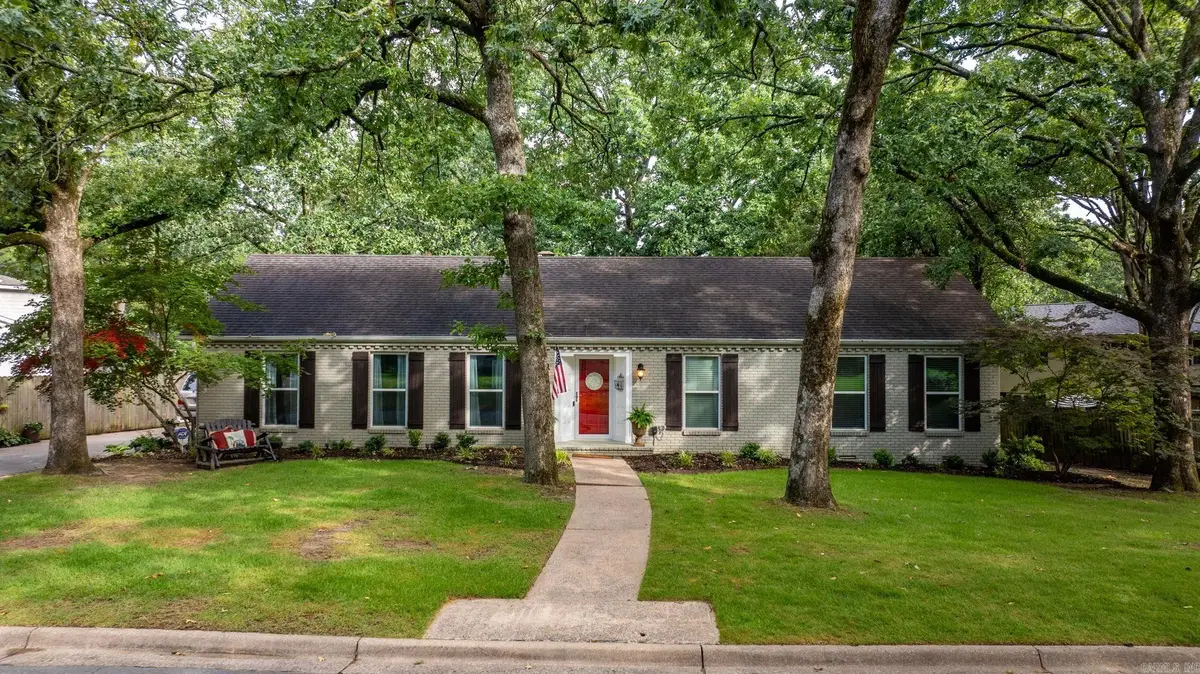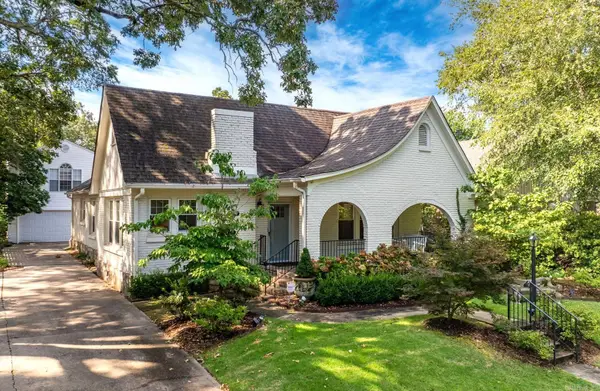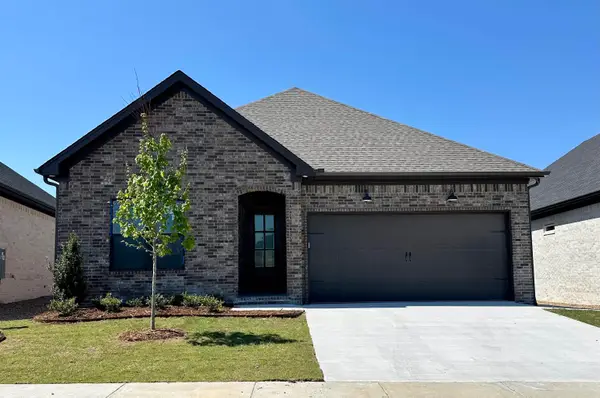2416 Shenandoah Valley Drive, Little Rock, AR 72212
Local realty services provided by:ERA TEAM Real Estate



2416 Shenandoah Valley Drive,Little Rock, AR 72212
$425,000
- 4 Beds
- 3 Baths
- 2,544 sq. ft.
- Single family
- Active
Listed by:dawn scott
Office:janet jones company
MLS#:25026169
Source:AR_CARMLS
Price summary
- Price:$425,000
- Price per sq. ft.:$167.06
About this home
Comfort meets timeless charm in the heart of Pleasant Valley! This beautifully maintained one-level home offers 4 spacious bedrooms, 3 bathrooms, and two living spaces with thoughtful updates throughout. The main living area features a cozy fireplace, and flows seamlessly into a formal dining space, breakfast nook, and a bright kitchen with ample cabinetry and counter space — perfect for family meals or entertaining guests. Enjoy quiet mornings or relaxing evenings on the private back patio, with Japanese-inspired, serene landscaping and a fully fenced backyard. The primary suite includes a walk-in closet, private bath, and deck access. Another bedroom includes a half bath. Lots of closet space in all 4 bedrooms! Other highlights include a two-car garage, dedicated laundry room, and newer flooring and paint. Nestled in PV with access to top-rated schools, parks, and all the shopping and dining conveniences of West Little Rock. This move-in ready gem won’t last long! Agents, see remarks.
Contact an agent
Home facts
- Year built:1969
- Listing Id #:25026169
- Added:46 day(s) ago
- Updated:August 15, 2025 at 02:32 PM
Rooms and interior
- Bedrooms:4
- Total bathrooms:3
- Full bathrooms:3
- Living area:2,544 sq. ft.
Heating and cooling
- Cooling:Central Cool-Electric
- Heating:Central Heat-Gas
Structure and exterior
- Roof:Architectural Shingle
- Year built:1969
- Building area:2,544 sq. ft.
- Lot area:0.26 Acres
Utilities
- Water:Water Heater-Gas, Water-Public
- Sewer:Sewer-Public
Finances and disclosures
- Price:$425,000
- Price per sq. ft.:$167.06
- Tax amount:$3,815 (2025)
New listings near 2416 Shenandoah Valley Drive
- New
 $200,000Active2 beds 3 baths1,380 sq. ft.
$200,000Active2 beds 3 baths1,380 sq. ft.81 Kingsbridge Way, Little Rock, AR 72212
MLS# 25033008Listed by: CENTURY 21 PARKER & SCROGGINS REALTY - BRYANT - New
 $399,000Active2 beds 2 baths1,676 sq. ft.
$399,000Active2 beds 2 baths1,676 sq. ft.410 Beechwood Street, Little Rock, AR 72205
MLS# 25033012Listed by: SIGNATURE PROPERTIES - New
 $399,000Active4 beds 3 baths2,813 sq. ft.
$399,000Active4 beds 3 baths2,813 sq. ft.8600 Evergreen, Little Rock, AR 72227
MLS# 25033014Listed by: JANET JONES COMPANY - New
 $560,000Active4 beds 3 baths3,084 sq. ft.
$560,000Active4 beds 3 baths3,084 sq. ft.151 Cove Creek Court, Little Rock, AR 72211
MLS# 25033015Listed by: JANET JONES COMPANY - New
 $75,000Active4 beds 2 baths1,224 sq. ft.
$75,000Active4 beds 2 baths1,224 sq. ft.5816 Butler Road, Little Rock, AR 72209
MLS# 25032967Listed by: REALTY ONE GROUP - PINNACLE - New
 $479,000Active3 beds 3 baths2,456 sq. ft.
$479,000Active3 beds 3 baths2,456 sq. ft.638 Epernay Place, Little Rock, AR 72223
MLS# 25032948Listed by: CHARLOTTE JOHN COMPANY (LITTLE ROCK) - New
 $775,000Active3 beds 2 baths1,745 sq. ft.
$775,000Active3 beds 2 baths1,745 sq. ft.5319 Country Club Boulevard, Little Rock, AR 72207
MLS# 25032944Listed by: JANET JONES COMPANY - New
 $475,000Active3 beds 4 baths2,920 sq. ft.
$475,000Active3 beds 4 baths2,920 sq. ft.6523 Cantrell Road, Little Rock, AR 72207
MLS# 25032918Listed by: JANET JONES COMPANY - New
 $614,900Active4 beds 3 baths3,018 sq. ft.
$614,900Active4 beds 3 baths3,018 sq. ft.809 Carbondale Drive, Little Rock, AR 72210
MLS# 25032888Listed by: CRYE-LEIKE REALTORS BENTON BRANCH - New
 $465,500Active3 beds 2 baths2,166 sq. ft.
$465,500Active3 beds 2 baths2,166 sq. ft.138 Fletcher Ridge Drive, Little Rock, AR 72223
MLS# 25032866Listed by: SIGNATURE PROPERTIES
