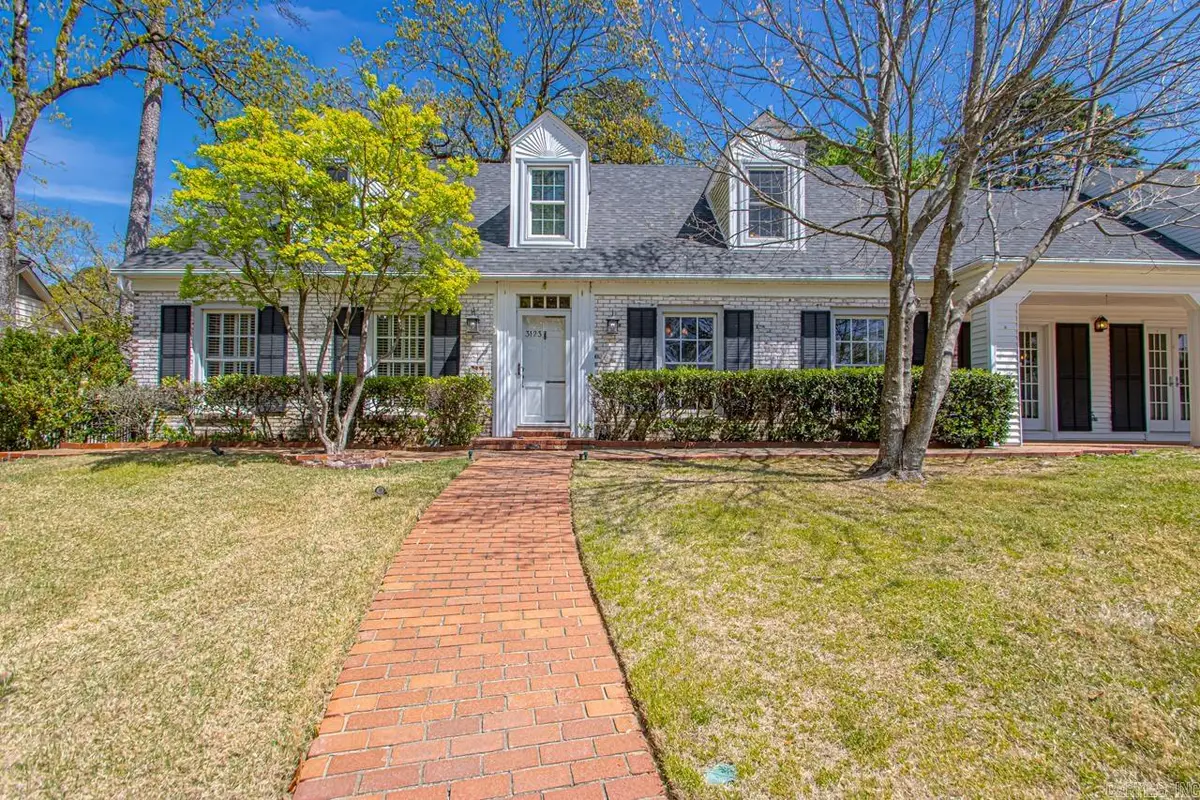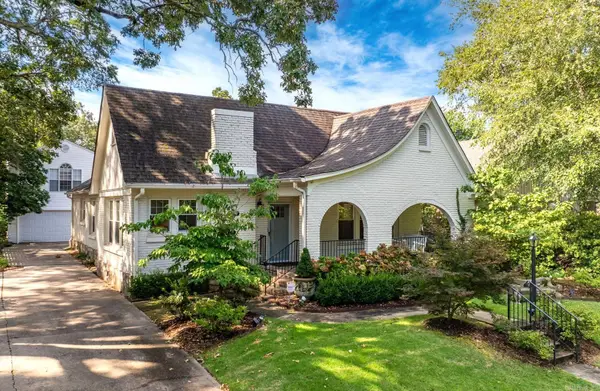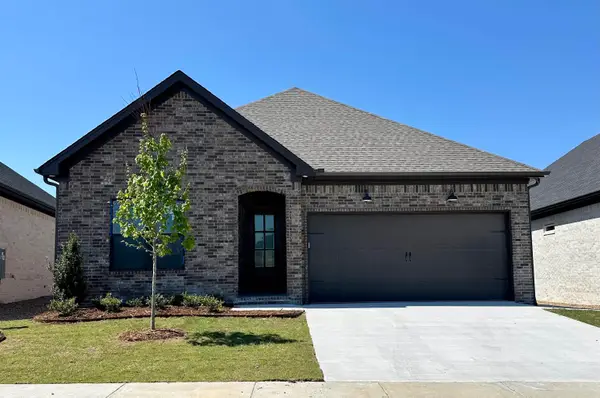3123 Shenandoah Valley Drive, Little Rock, AR 72212
Local realty services provided by:ERA TEAM Real Estate



Listed by:mary crismon
Office:janet jones company
MLS#:25012657
Source:AR_CARMLS
Price summary
- Price:$579,999
- Price per sq. ft.:$149.87
- Monthly HOA dues:$41.67
About this home
Welcome to this beautifully maintained home located in the highly sought-after, established Pleasant Valley neighborhood! This spacious residence offers a perfect blend of comfort, convenience, & peace of mind, with a range of recent upgrades & thoughtful features. Inside, you'll find a downstairs master suite & two separate living spaces in addition to a spacious office. You'll appreciate the luxury vinyl flooring throughout much of the home, offering both durability & style. The home is equipped with new HVAC systems—upstairs in 2024 & downstairs in 2022—ensuring year-round comfort. The new roof (2023) offers peace of mind as well as an F5 Tornado shelter & a whole home generator. Step outside to discover a fantastic outdoor living space, ideal for relaxing or entertaining. Whether you're hosting BBQs, enjoying a quiet evening, or unwinding in the hot tub (which conveys with the property), this backyard is an absolute retreat. The fully encapsulated crawl space ensures a clean, dry foundation. This home has everything you could want & more. With a perfect mix of functionality, style, & thoughtful updates, this is a must-see. Schedule your showing today!
Contact an agent
Home facts
- Year built:1965
- Listing Id #:25012657
- Added:138 day(s) ago
- Updated:August 18, 2025 at 03:08 PM
Rooms and interior
- Bedrooms:5
- Total bathrooms:4
- Full bathrooms:3
- Half bathrooms:1
- Living area:3,870 sq. ft.
Heating and cooling
- Cooling:Central Cool-Gas, Mini Split, Zoned Units
- Heating:Central Heat-Gas, Mini Split, Zoned Units
Structure and exterior
- Roof:Architectural Shingle
- Year built:1965
- Building area:3,870 sq. ft.
- Lot area:0.34 Acres
Utilities
- Water:Water Heater-Gas, Water-Public
- Sewer:Sewer-Public
Finances and disclosures
- Price:$579,999
- Price per sq. ft.:$149.87
- Tax amount:$5,978
New listings near 3123 Shenandoah Valley Drive
- New
 $200,000Active2 beds 3 baths1,380 sq. ft.
$200,000Active2 beds 3 baths1,380 sq. ft.81 Kingsbridge Way, Little Rock, AR 72212
MLS# 25033008Listed by: CENTURY 21 PARKER & SCROGGINS REALTY - BRYANT - New
 $399,000Active2 beds 2 baths1,676 sq. ft.
$399,000Active2 beds 2 baths1,676 sq. ft.410 Beechwood Street, Little Rock, AR 72205
MLS# 25033012Listed by: SIGNATURE PROPERTIES - New
 $399,000Active4 beds 3 baths2,813 sq. ft.
$399,000Active4 beds 3 baths2,813 sq. ft.8600 Evergreen, Little Rock, AR 72227
MLS# 25033014Listed by: JANET JONES COMPANY - New
 $560,000Active4 beds 3 baths3,084 sq. ft.
$560,000Active4 beds 3 baths3,084 sq. ft.151 Cove Creek Court, Little Rock, AR 72211
MLS# 25033015Listed by: JANET JONES COMPANY - New
 $75,000Active4 beds 2 baths1,224 sq. ft.
$75,000Active4 beds 2 baths1,224 sq. ft.5816 Butler Road, Little Rock, AR 72209
MLS# 25032967Listed by: REALTY ONE GROUP - PINNACLE - New
 $479,000Active3 beds 3 baths2,456 sq. ft.
$479,000Active3 beds 3 baths2,456 sq. ft.638 Epernay Place, Little Rock, AR 72223
MLS# 25032948Listed by: CHARLOTTE JOHN COMPANY (LITTLE ROCK) - New
 $775,000Active3 beds 2 baths1,745 sq. ft.
$775,000Active3 beds 2 baths1,745 sq. ft.5319 Country Club Boulevard, Little Rock, AR 72207
MLS# 25032944Listed by: JANET JONES COMPANY - New
 $475,000Active3 beds 4 baths2,920 sq. ft.
$475,000Active3 beds 4 baths2,920 sq. ft.6523 Cantrell Road, Little Rock, AR 72207
MLS# 25032918Listed by: JANET JONES COMPANY - New
 $614,900Active4 beds 3 baths3,018 sq. ft.
$614,900Active4 beds 3 baths3,018 sq. ft.809 Carbondale Drive, Little Rock, AR 72210
MLS# 25032888Listed by: CRYE-LEIKE REALTORS BENTON BRANCH - New
 $465,500Active3 beds 2 baths2,166 sq. ft.
$465,500Active3 beds 2 baths2,166 sq. ft.138 Fletcher Ridge Drive, Little Rock, AR 72223
MLS# 25032866Listed by: SIGNATURE PROPERTIES
