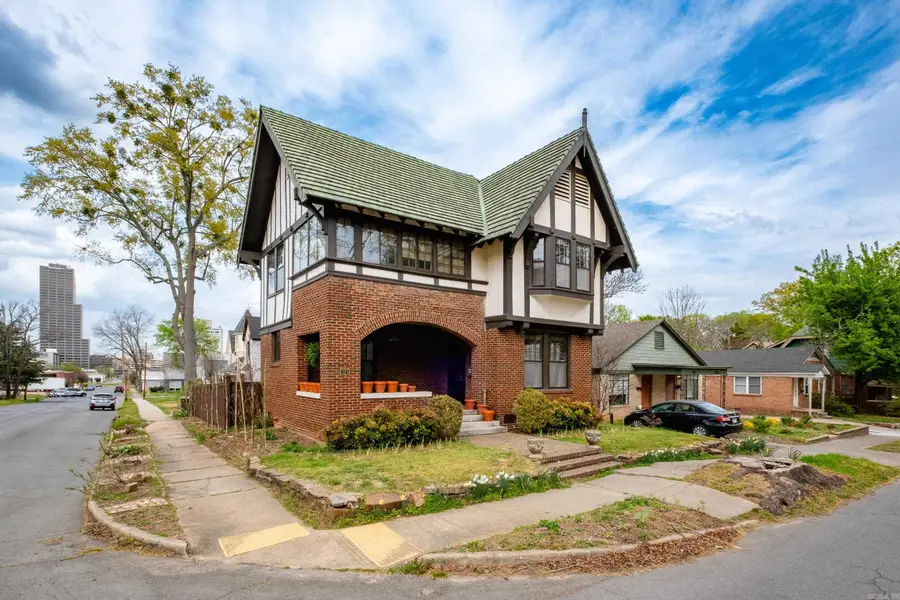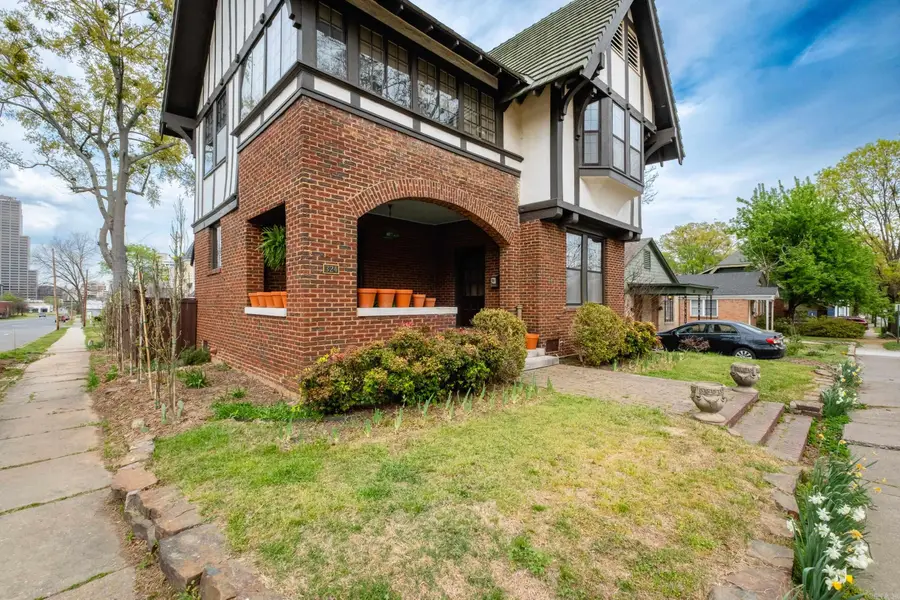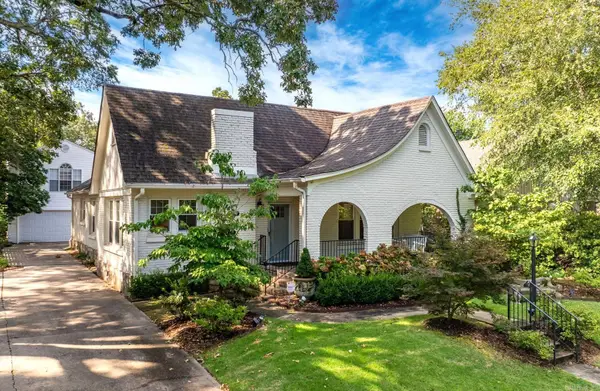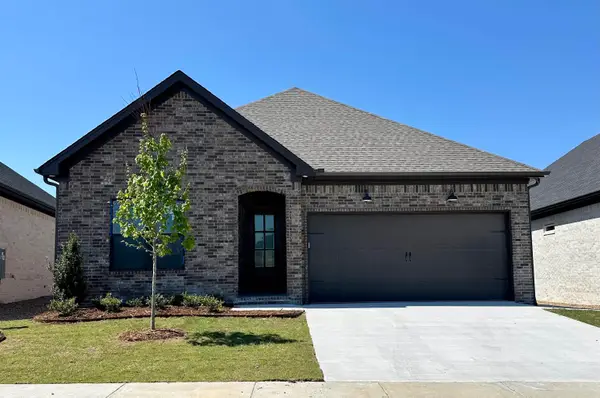324 W Daisy L Gatson Bates Drive, Little Rock, AR 72202
Local realty services provided by:ERA TEAM Real Estate



324 W Daisy L Gatson Bates Drive,Little Rock, AR 72202
$435,000
- 3 Beds
- 2 Baths
- 2,200 sq. ft.
- Single family
- Active
Listed by:sara slimp
Office:the property group
MLS#:25012492
Source:AR_CARMLS
Price summary
- Price:$435,000
- Price per sq. ft.:$197.73
About this home
Historic home enthusiasts, have we got a gem for you! The JP Almand House located in the Quapaw Quarter of downtown Little Rock is ready for you to make it your new home. Designed by architect John Parks Almand in the English Revival style in the 1920’s, this home has been meticulously updated and cared for to make it the ideal place to live for anyone wanting to be in walking distance to SOMA, the AMFA and everything wonderful that downtown has to offer. Plus, you're a block from the Bark Bar so this is a great spot for any dog parents looking for a new place! 3 bedrooms, 2 full bathrooms, with a bonus room upstairs that could make a great office, nursery, walk-in closet, or playroom! Check out the garage (a rare thing downtown!) that could be used as a workshop with electricity already set up inside. The kitchen feels like you’ve traveled to the coast of Maine and the backyard is an English fairytale waiting for the best garden party Quapaw Quarter has ever seen! For someone who wants all the modern amenities and luxuries of a newer home in the historic home package, look no further!
Contact an agent
Home facts
- Year built:1922
- Listing Id #:25012492
- Added:139 day(s) ago
- Updated:August 18, 2025 at 03:08 PM
Rooms and interior
- Bedrooms:3
- Total bathrooms:2
- Full bathrooms:2
- Living area:2,200 sq. ft.
Heating and cooling
- Cooling:Central Cool-Gas
- Heating:Central Heat-Gas
Structure and exterior
- Year built:1922
- Building area:2,200 sq. ft.
- Lot area:0.1 Acres
Utilities
- Water:Water-Public
- Sewer:Sewer-Public
Finances and disclosures
- Price:$435,000
- Price per sq. ft.:$197.73
- Tax amount:$3,479
New listings near 324 W Daisy L Gatson Bates Drive
- New
 $200,000Active2 beds 3 baths1,380 sq. ft.
$200,000Active2 beds 3 baths1,380 sq. ft.81 Kingsbridge Way, Little Rock, AR 72212
MLS# 25033008Listed by: CENTURY 21 PARKER & SCROGGINS REALTY - BRYANT - New
 $399,000Active2 beds 2 baths1,676 sq. ft.
$399,000Active2 beds 2 baths1,676 sq. ft.410 Beechwood Street, Little Rock, AR 72205
MLS# 25033012Listed by: SIGNATURE PROPERTIES - New
 $399,000Active4 beds 3 baths2,813 sq. ft.
$399,000Active4 beds 3 baths2,813 sq. ft.8600 Evergreen, Little Rock, AR 72227
MLS# 25033014Listed by: JANET JONES COMPANY - New
 $560,000Active4 beds 3 baths3,084 sq. ft.
$560,000Active4 beds 3 baths3,084 sq. ft.151 Cove Creek Court, Little Rock, AR 72211
MLS# 25033015Listed by: JANET JONES COMPANY - New
 $75,000Active4 beds 2 baths1,224 sq. ft.
$75,000Active4 beds 2 baths1,224 sq. ft.5816 Butler Road, Little Rock, AR 72209
MLS# 25032967Listed by: REALTY ONE GROUP - PINNACLE - New
 $479,000Active3 beds 3 baths2,456 sq. ft.
$479,000Active3 beds 3 baths2,456 sq. ft.638 Epernay Place, Little Rock, AR 72223
MLS# 25032948Listed by: CHARLOTTE JOHN COMPANY (LITTLE ROCK) - New
 $775,000Active3 beds 2 baths1,745 sq. ft.
$775,000Active3 beds 2 baths1,745 sq. ft.5319 Country Club Boulevard, Little Rock, AR 72207
MLS# 25032944Listed by: JANET JONES COMPANY - New
 $475,000Active3 beds 4 baths2,920 sq. ft.
$475,000Active3 beds 4 baths2,920 sq. ft.6523 Cantrell Road, Little Rock, AR 72207
MLS# 25032918Listed by: JANET JONES COMPANY - New
 $614,900Active4 beds 3 baths3,018 sq. ft.
$614,900Active4 beds 3 baths3,018 sq. ft.809 Carbondale Drive, Little Rock, AR 72210
MLS# 25032888Listed by: CRYE-LEIKE REALTORS BENTON BRANCH - New
 $465,500Active3 beds 2 baths2,166 sq. ft.
$465,500Active3 beds 2 baths2,166 sq. ft.138 Fletcher Ridge Drive, Little Rock, AR 72223
MLS# 25032866Listed by: SIGNATURE PROPERTIES
