3801 Ridgefield Lane, Little Rock, AR 72223
Local realty services provided by:ERA TEAM Real Estate
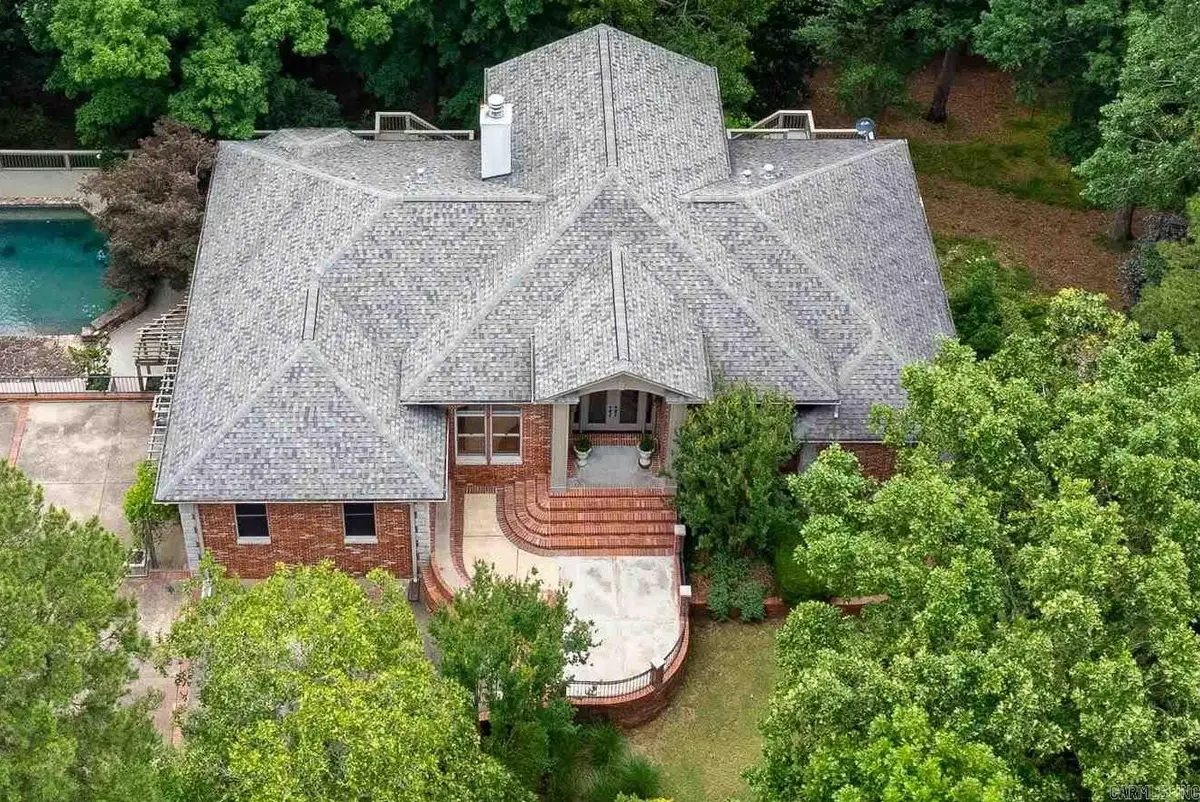
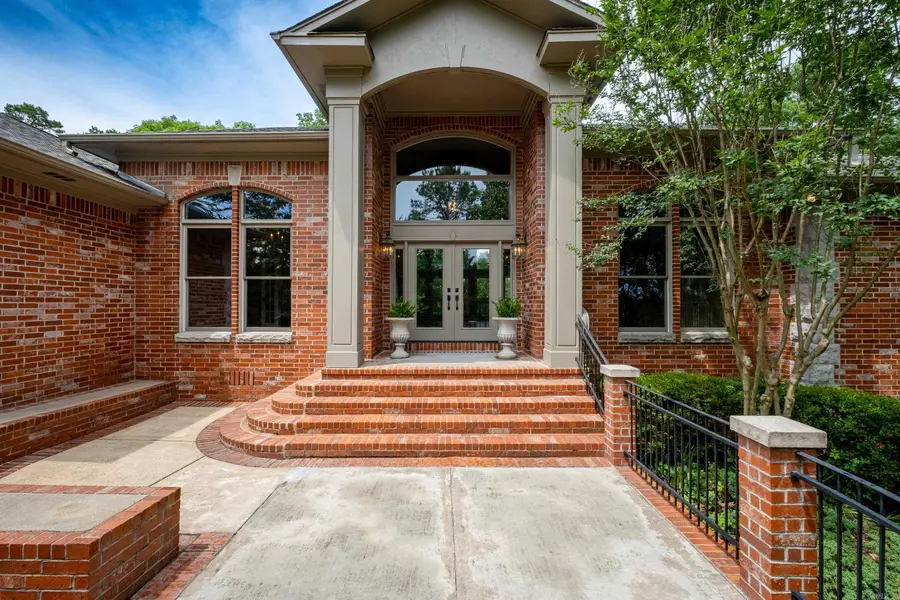
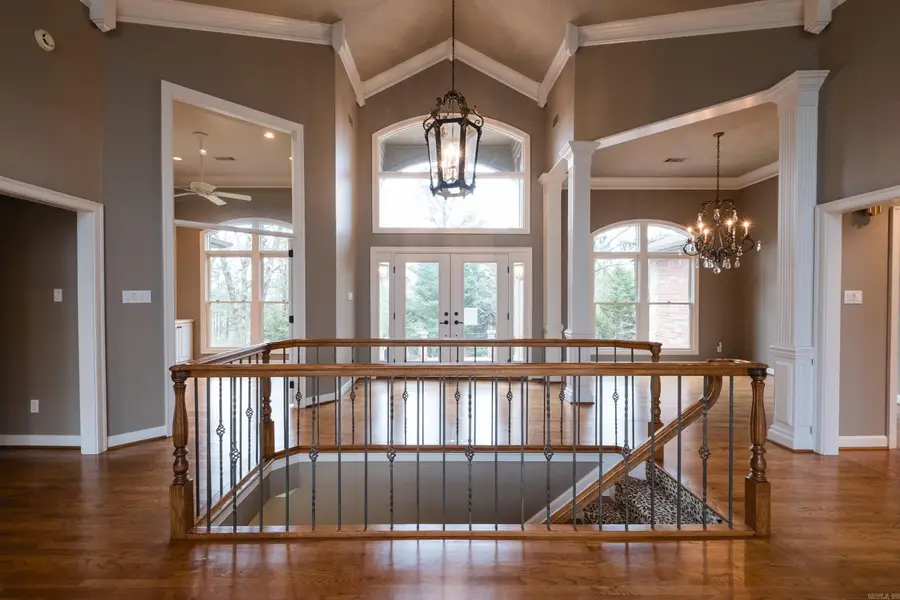
3801 Ridgefield Lane,Little Rock, AR 72223
$859,000
- 4 Beds
- 4 Baths
- 4,350 sq. ft.
- Single family
- Active
Listed by:debbie teague
Office:janet jones company
MLS#:25011687
Source:AR_CARMLS
Price summary
- Price:$859,000
- Price per sq. ft.:$197.47
- Monthly HOA dues:$62.5
About this home
Perched atop a scenic mountainside, this stunning home offers breathtaking views in a private, gated neighborhood. A soaring vaulted ceiling and a wall of windows in the great room frame the gorgeous landscape, while doors along the back open to multi-level decks perfect for entertaining. The spacious layout includes both formal and informal dining areas, a large office/study with built-ins, and a double-sided fireplace connecting the great room and family room. The gorgeous kitchen features abundant custom cabinetry, counter space, SS appliances and a walk in pantry. The main level primary suite is a retreat with a private deck, luxurious spa bath, and huge closet. The lower level features a media/bonus/rec room with wet bar and kitchenette, two guest bedrooms with built ins sharing a large bath, a guest en-suite, and laundry room. An 800 SF basement includes a storm shelter for added security. Outside, enjoy a private oasis with a stunning gunite pool accented by natural stone, a patio with a gazebo, wet bar, and a beverage fridge. Recent updates include new interior/exterior paint and carpet while beautiful hardwood floors grace the main level. Ample storage thru-out. Come see!
Contact an agent
Home facts
- Year built:1996
- Listing Id #:25011687
- Added:144 day(s) ago
- Updated:August 15, 2025 at 02:33 PM
Rooms and interior
- Bedrooms:4
- Total bathrooms:4
- Full bathrooms:3
- Half bathrooms:1
- Living area:4,350 sq. ft.
Heating and cooling
- Cooling:Central Cool-Electric, Zoned Units
- Heating:Central Heat-Electric, Heat Pump, Zoned Units
Structure and exterior
- Roof:Architectural Shingle
- Year built:1996
- Building area:4,350 sq. ft.
- Lot area:5.42 Acres
Schools
- High school:Joe T Robinson
- Middle school:Joe T Robinson
- Elementary school:Chenal
Utilities
- Water:Water Heater-Electric, Water-Public
- Sewer:Septic
Finances and disclosures
- Price:$859,000
- Price per sq. ft.:$197.47
- Tax amount:$5,648 (2024)
New listings near 3801 Ridgefield Lane
- New
 $200,000Active2 beds 3 baths1,380 sq. ft.
$200,000Active2 beds 3 baths1,380 sq. ft.81 Kingsbridge Way, Little Rock, AR 72212
MLS# 25033008Listed by: CENTURY 21 PARKER & SCROGGINS REALTY - BRYANT - New
 $399,000Active2 beds 2 baths1,676 sq. ft.
$399,000Active2 beds 2 baths1,676 sq. ft.410 Beechwood Street, Little Rock, AR 72205
MLS# 25033012Listed by: SIGNATURE PROPERTIES - New
 $399,000Active4 beds 3 baths2,813 sq. ft.
$399,000Active4 beds 3 baths2,813 sq. ft.8600 Evergreen, Little Rock, AR 72227
MLS# 25033014Listed by: JANET JONES COMPANY - New
 $560,000Active4 beds 3 baths3,084 sq. ft.
$560,000Active4 beds 3 baths3,084 sq. ft.151 Cove Creek Court, Little Rock, AR 72211
MLS# 25033015Listed by: JANET JONES COMPANY - New
 $75,000Active4 beds 2 baths1,224 sq. ft.
$75,000Active4 beds 2 baths1,224 sq. ft.5816 Butler Road, Little Rock, AR 72209
MLS# 25032967Listed by: REALTY ONE GROUP - PINNACLE - New
 $479,000Active3 beds 3 baths2,456 sq. ft.
$479,000Active3 beds 3 baths2,456 sq. ft.638 Epernay Place, Little Rock, AR 72223
MLS# 25032948Listed by: CHARLOTTE JOHN COMPANY (LITTLE ROCK) - New
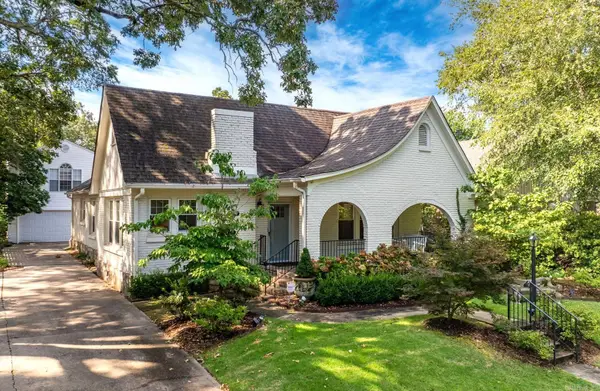 $775,000Active3 beds 2 baths1,745 sq. ft.
$775,000Active3 beds 2 baths1,745 sq. ft.5319 Country Club Boulevard, Little Rock, AR 72207
MLS# 25032944Listed by: JANET JONES COMPANY - New
 $475,000Active3 beds 4 baths2,920 sq. ft.
$475,000Active3 beds 4 baths2,920 sq. ft.6523 Cantrell Road, Little Rock, AR 72207
MLS# 25032918Listed by: JANET JONES COMPANY - New
 $614,900Active4 beds 3 baths3,018 sq. ft.
$614,900Active4 beds 3 baths3,018 sq. ft.809 Carbondale Drive, Little Rock, AR 72210
MLS# 25032888Listed by: CRYE-LEIKE REALTORS BENTON BRANCH - New
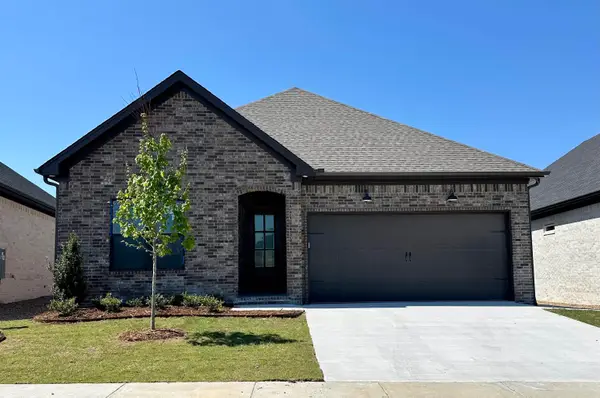 $465,500Active3 beds 2 baths2,166 sq. ft.
$465,500Active3 beds 2 baths2,166 sq. ft.138 Fletcher Ridge Drive, Little Rock, AR 72223
MLS# 25032866Listed by: SIGNATURE PROPERTIES
