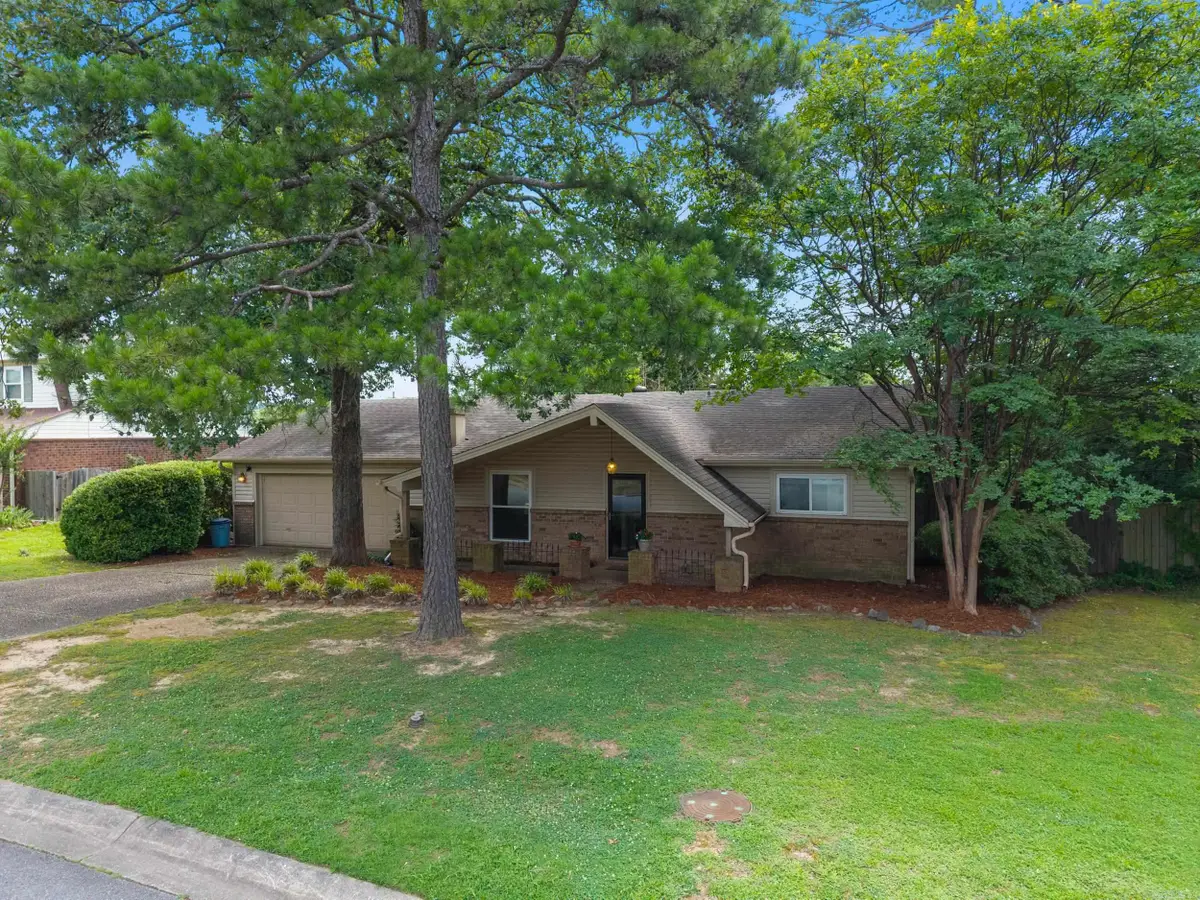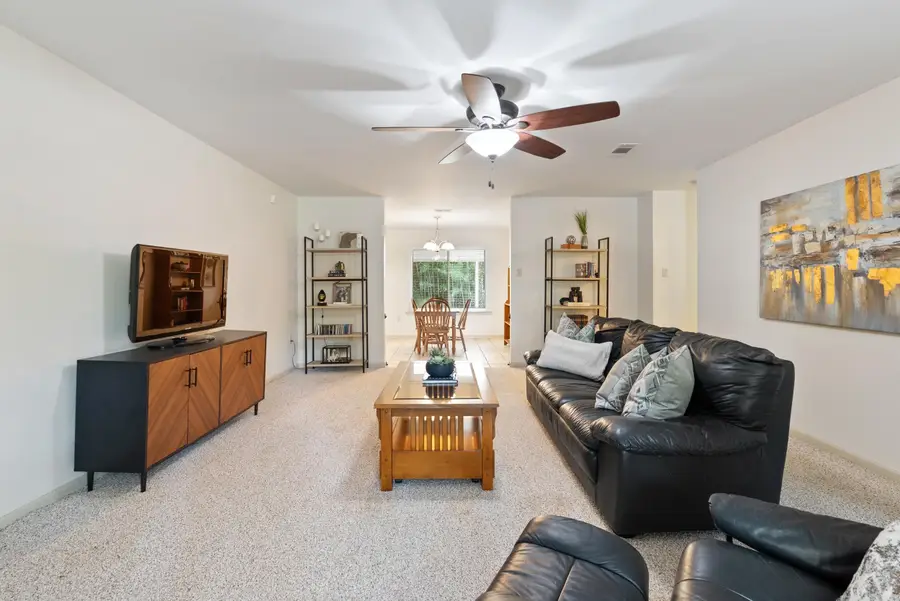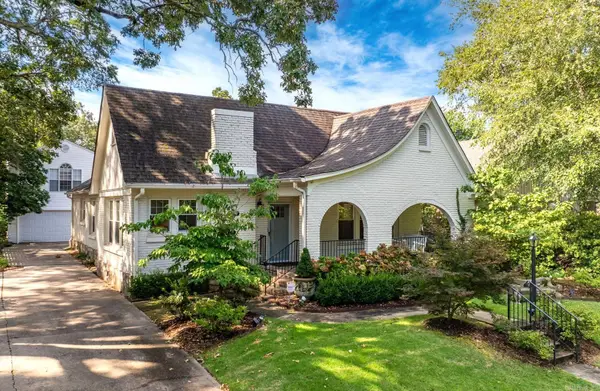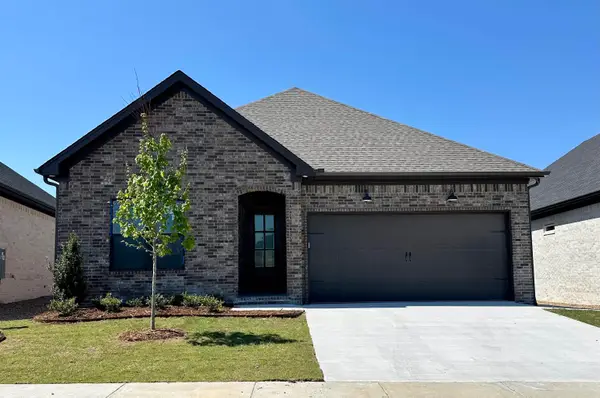3921 Sierra Forest Drive, Little Rock, AR 72212
Local realty services provided by:ERA Doty Real Estate



3921 Sierra Forest Drive,Little Rock, AR 72212
$240,000
- 3 Beds
- 2 Baths
- 1,788 sq. ft.
- Single family
- Active
Listed by:rennie jenkins
Office:jon underhill real estate
MLS#:25026569
Source:AR_CARMLS
Price summary
- Price:$240,000
- Price per sq. ft.:$134.23
- Monthly HOA dues:$4.17
About this home
Welcome to 3921 Sierra Forest, nestled in the heart of West Little Rock. This thoughtfully laid-out three bedroom, two-bath home offers, space and convenience just minutes from the Pleasant Ridge Shopping Center, dining and other family-friendly amenities. Inside, you'll love the oversized living room with a large front window that brings in tons of natural light and gives you a great view of the yard. Equipped with a home generator, the home has been freshly painted, giving it a crisp, updated feel from the moment you walk in. The kitchen includes a cozy eat-in area and flows easily into the main living space, making it perfect for everyday living or entertaining. The primary bedroom features a large closet and an en-suite bathroom. The other two bedrooms share a full hall bath. The fully fenced back yard is perfect for kids and pets and offers plenty of privacy, along with a spacious covered patio perfect for entertaining and relaxing. This is a great opportunity to live in one of West Little Rock's most convenient neighborhoods.
Contact an agent
Home facts
- Year built:1977
- Listing Id #:25026569
- Added:42 day(s) ago
- Updated:August 15, 2025 at 02:32 PM
Rooms and interior
- Bedrooms:3
- Total bathrooms:2
- Full bathrooms:2
- Living area:1,788 sq. ft.
Heating and cooling
- Cooling:Central Cool-Electric
- Heating:Central Heat-Gas
Structure and exterior
- Roof:Architectural Shingle
- Year built:1977
- Building area:1,788 sq. ft.
- Lot area:0.21 Acres
Utilities
- Water:Water Heater-Gas, Water-Public
- Sewer:Sewer-Public
Finances and disclosures
- Price:$240,000
- Price per sq. ft.:$134.23
- Tax amount:$2,224 (2024)
New listings near 3921 Sierra Forest Drive
- New
 $200,000Active2 beds 3 baths1,380 sq. ft.
$200,000Active2 beds 3 baths1,380 sq. ft.81 Kingsbridge Way, Little Rock, AR 72212
MLS# 25033008Listed by: CENTURY 21 PARKER & SCROGGINS REALTY - BRYANT - New
 $399,000Active2 beds 2 baths1,676 sq. ft.
$399,000Active2 beds 2 baths1,676 sq. ft.410 Beechwood Street, Little Rock, AR 72205
MLS# 25033012Listed by: SIGNATURE PROPERTIES - New
 $399,000Active4 beds 3 baths2,813 sq. ft.
$399,000Active4 beds 3 baths2,813 sq. ft.8600 Evergreen, Little Rock, AR 72227
MLS# 25033014Listed by: JANET JONES COMPANY - New
 $560,000Active4 beds 3 baths3,084 sq. ft.
$560,000Active4 beds 3 baths3,084 sq. ft.151 Cove Creek Court, Little Rock, AR 72211
MLS# 25033015Listed by: JANET JONES COMPANY - New
 $75,000Active4 beds 2 baths1,224 sq. ft.
$75,000Active4 beds 2 baths1,224 sq. ft.5816 Butler Road, Little Rock, AR 72209
MLS# 25032967Listed by: REALTY ONE GROUP - PINNACLE - New
 $479,000Active3 beds 3 baths2,456 sq. ft.
$479,000Active3 beds 3 baths2,456 sq. ft.638 Epernay Place, Little Rock, AR 72223
MLS# 25032948Listed by: CHARLOTTE JOHN COMPANY (LITTLE ROCK) - New
 $775,000Active3 beds 2 baths1,745 sq. ft.
$775,000Active3 beds 2 baths1,745 sq. ft.5319 Country Club Boulevard, Little Rock, AR 72207
MLS# 25032944Listed by: JANET JONES COMPANY - New
 $475,000Active3 beds 4 baths2,920 sq. ft.
$475,000Active3 beds 4 baths2,920 sq. ft.6523 Cantrell Road, Little Rock, AR 72207
MLS# 25032918Listed by: JANET JONES COMPANY - New
 $614,900Active4 beds 3 baths3,018 sq. ft.
$614,900Active4 beds 3 baths3,018 sq. ft.809 Carbondale Drive, Little Rock, AR 72210
MLS# 25032888Listed by: CRYE-LEIKE REALTORS BENTON BRANCH - New
 $465,500Active3 beds 2 baths2,166 sq. ft.
$465,500Active3 beds 2 baths2,166 sq. ft.138 Fletcher Ridge Drive, Little Rock, AR 72223
MLS# 25032866Listed by: SIGNATURE PROPERTIES
