42 Avignon Court, Little Rock, AR 72223
Local realty services provided by:ERA TEAM Real Estate
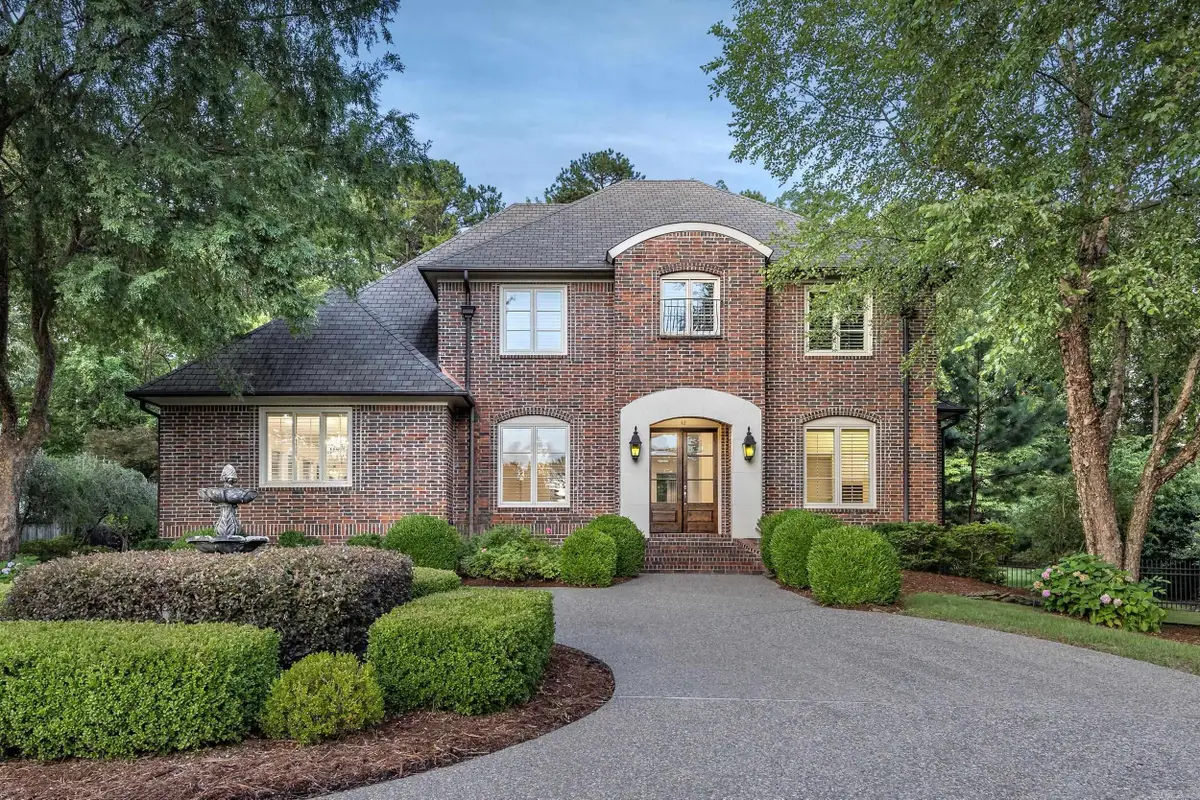
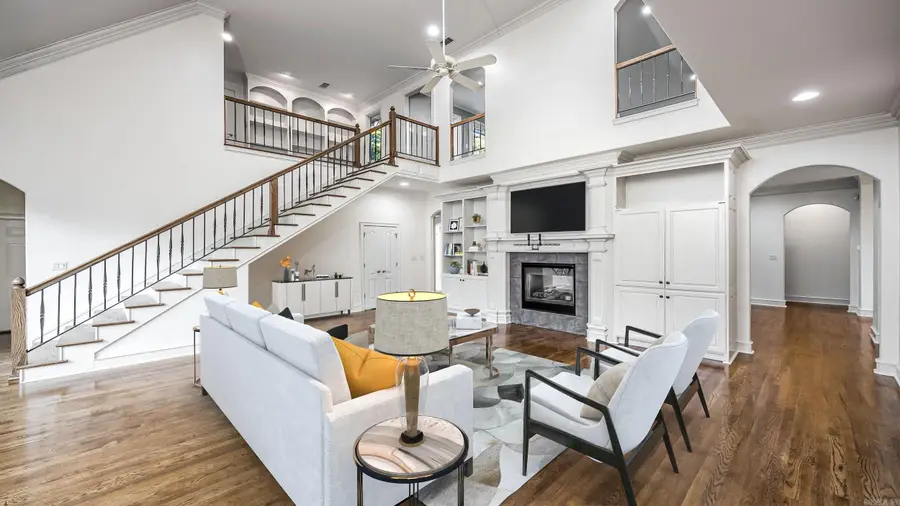
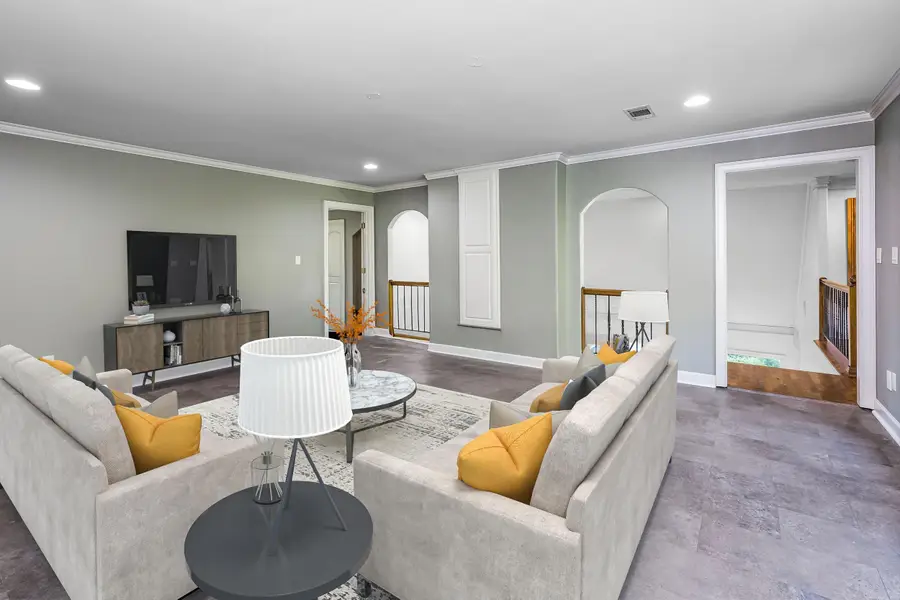
42 Avignon Court,Little Rock, AR 72223
$699,900
- 4 Beds
- 4 Baths
- 4,170 sq. ft.
- Single family
- Active
Listed by:kerry ellison
Office:keller williams realty
MLS#:25027247
Source:AR_CARMLS
Price summary
- Price:$699,900
- Price per sq. ft.:$167.84
- Monthly HOA dues:$72.92
About this home
Stunning 4-bed, 3.5-bath home in one of Chenal’s most desirable neighborhoods with golf course views and refined finishes throughout. This custom home features soaring ceilings, a grand staircase, and elegant wood floors. The gourmet kitchen includes double ovens, gas cooktop, island, and abundant cabinetry—perfect for entertaining. The spacious living area centers around a stately double-sided fireplace and flows into a light-filled sunroom with backyard views. The oversized, main level primary suite includes screened porch access, double-sided fireplace, soaking tub, and walk-in shower. Three additional bedrooms upstairs offer options for family, guests, office/craft room, or entertainment area. Outside, enjoy a tranquil waterfall feature, fully fenced yard, and expansive patio space ideal for relaxing or hosting. Additional features include a 3-car rear-entry garage, built-ins, and updated lighting. Conveniently located near golf, dining, shopping, and top-rated schools. This home blends comfort, elegance, and lifestyle in the heart of West Little Rock. Schedule your private showing today! BONUS- New downstairs HVAC unit!
Contact an agent
Home facts
- Year built:2001
- Listing Id #:25027247
- Added:39 day(s) ago
- Updated:August 15, 2025 at 02:32 PM
Rooms and interior
- Bedrooms:4
- Total bathrooms:4
- Full bathrooms:3
- Half bathrooms:1
- Living area:4,170 sq. ft.
Heating and cooling
- Cooling:Central Cool-Electric, Zoned Units
- Heating:Central Heat-Gas, Zoned Units
Structure and exterior
- Roof:Architectural Shingle
- Year built:2001
- Building area:4,170 sq. ft.
- Lot area:0.46 Acres
Utilities
- Water:Water Heater-Gas, Water-Public
- Sewer:Sewer-Public
Finances and disclosures
- Price:$699,900
- Price per sq. ft.:$167.84
- Tax amount:$6,365
New listings near 42 Avignon Court
- New
 $200,000Active2 beds 3 baths1,380 sq. ft.
$200,000Active2 beds 3 baths1,380 sq. ft.81 Kingsbridge Way, Little Rock, AR 72212
MLS# 25033008Listed by: CENTURY 21 PARKER & SCROGGINS REALTY - BRYANT - New
 $399,000Active2 beds 2 baths1,676 sq. ft.
$399,000Active2 beds 2 baths1,676 sq. ft.410 Beechwood Street, Little Rock, AR 72205
MLS# 25033012Listed by: SIGNATURE PROPERTIES - New
 $399,000Active4 beds 3 baths2,813 sq. ft.
$399,000Active4 beds 3 baths2,813 sq. ft.8600 Evergreen, Little Rock, AR 72227
MLS# 25033014Listed by: JANET JONES COMPANY - New
 $560,000Active4 beds 3 baths3,084 sq. ft.
$560,000Active4 beds 3 baths3,084 sq. ft.151 Cove Creek Court, Little Rock, AR 72211
MLS# 25033015Listed by: JANET JONES COMPANY - New
 $75,000Active4 beds 2 baths1,224 sq. ft.
$75,000Active4 beds 2 baths1,224 sq. ft.5816 Butler Road, Little Rock, AR 72209
MLS# 25032967Listed by: REALTY ONE GROUP - PINNACLE - New
 $479,000Active3 beds 3 baths2,456 sq. ft.
$479,000Active3 beds 3 baths2,456 sq. ft.638 Epernay Place, Little Rock, AR 72223
MLS# 25032948Listed by: CHARLOTTE JOHN COMPANY (LITTLE ROCK) - New
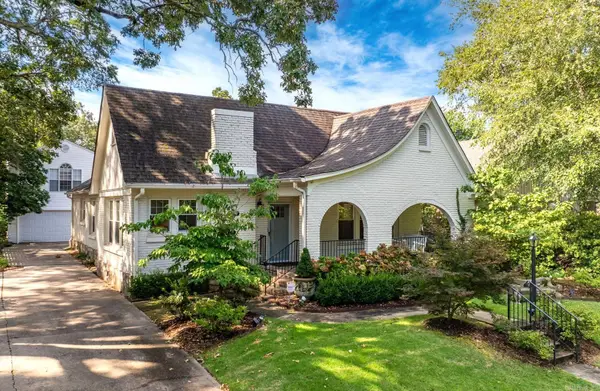 $775,000Active3 beds 2 baths1,745 sq. ft.
$775,000Active3 beds 2 baths1,745 sq. ft.5319 Country Club Boulevard, Little Rock, AR 72207
MLS# 25032944Listed by: JANET JONES COMPANY - New
 $475,000Active3 beds 4 baths2,920 sq. ft.
$475,000Active3 beds 4 baths2,920 sq. ft.6523 Cantrell Road, Little Rock, AR 72207
MLS# 25032918Listed by: JANET JONES COMPANY - New
 $614,900Active4 beds 3 baths3,018 sq. ft.
$614,900Active4 beds 3 baths3,018 sq. ft.809 Carbondale Drive, Little Rock, AR 72210
MLS# 25032888Listed by: CRYE-LEIKE REALTORS BENTON BRANCH - New
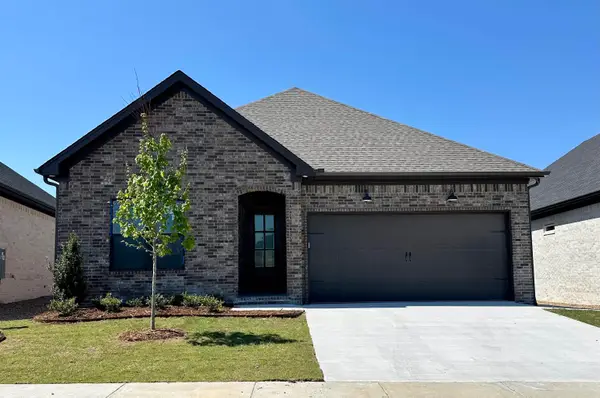 $465,500Active3 beds 2 baths2,166 sq. ft.
$465,500Active3 beds 2 baths2,166 sq. ft.138 Fletcher Ridge Drive, Little Rock, AR 72223
MLS# 25032866Listed by: SIGNATURE PROPERTIES
