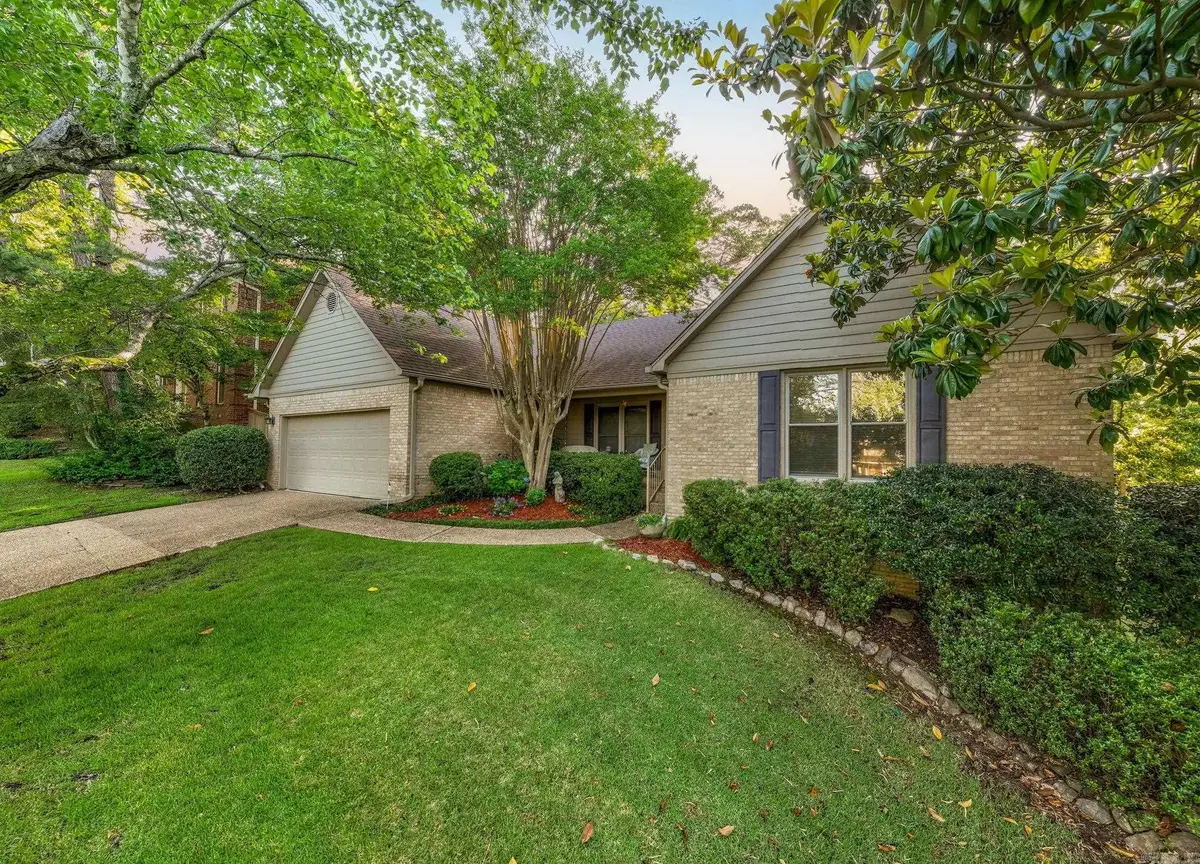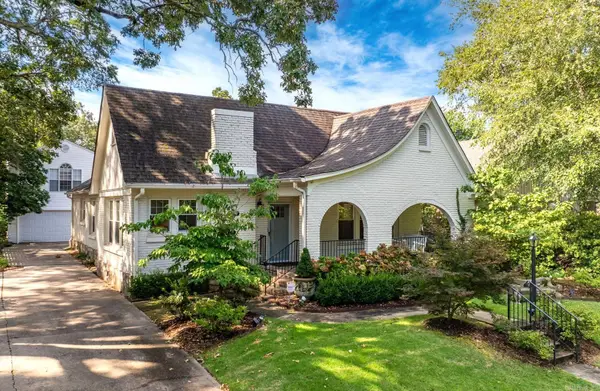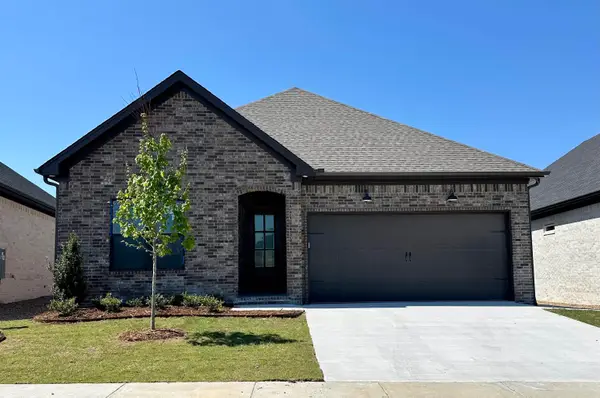4215 Longtree Cove, Little Rock, AR 72212
Local realty services provided by:ERA TEAM Real Estate



4215 Longtree Cove,Little Rock, AR 72212
$374,900
- 3 Beds
- 2 Baths
- 2,292 sq. ft.
- Single family
- Active
Listed by:dawn scott
Office:janet jones company
MLS#:25020304
Source:AR_CARMLS
Price summary
- Price:$374,900
- Price per sq. ft.:$163.57
About this home
Nestled on a quiet cul-de-sac, this is a rare gem in the sought-after Don Roberts Elementary school zone! With classic light brick exterior, inviting front porch, and well-manicured lawn, this one-level home radiates warmth and timeless appeal. The interior features a thoughtful open concept living/dining layout with a spacious, vaulted living room, anchored by a light brick fireplace and beautiful hardwood floors. The dining area flows easily into a cheerful kitchen, complete with updated appliances, ample counter space, and cozy breakfast nook. French doors open to a spacious, vaulted sunroom with ceiling fans, skylights and floor to ceiling windows that fill the room with natural light. The primary suite features a serene, spa-inspired bath with double vanity and generous walk-in closets. Two additional bedrooms also feature walk-in closets, ceiling fans and share a lovely double vanity hall bath. The fully fenced backyard is perfect for entertaining and unwinding, with a large deck, beautiful mature trees, and grassy yard for children or pets to play. With classic style and everyday comfort, it's the perfect spot for family living. Agents, see remarks.
Contact an agent
Home facts
- Year built:1988
- Listing Id #:25020304
- Added:87 day(s) ago
- Updated:August 18, 2025 at 03:08 PM
Rooms and interior
- Bedrooms:3
- Total bathrooms:2
- Full bathrooms:2
- Living area:2,292 sq. ft.
Heating and cooling
- Cooling:Central Cool-Electric
- Heating:Central Heat-Gas
Structure and exterior
- Roof:Architectural Shingle
- Year built:1988
- Building area:2,292 sq. ft.
- Lot area:0.26 Acres
Schools
- High school:Central
- Middle school:Pinnacle View
- Elementary school:Don Roberts
Utilities
- Water:Water Heater-Gas, Water-Public
- Sewer:Sewer-Public
Finances and disclosures
- Price:$374,900
- Price per sq. ft.:$163.57
- Tax amount:$3,043 (2025)
New listings near 4215 Longtree Cove
- New
 $200,000Active2 beds 3 baths1,380 sq. ft.
$200,000Active2 beds 3 baths1,380 sq. ft.81 Kingsbridge Way, Little Rock, AR 72212
MLS# 25033008Listed by: CENTURY 21 PARKER & SCROGGINS REALTY - BRYANT - New
 $399,000Active2 beds 2 baths1,676 sq. ft.
$399,000Active2 beds 2 baths1,676 sq. ft.410 Beechwood Street, Little Rock, AR 72205
MLS# 25033012Listed by: SIGNATURE PROPERTIES - New
 $399,000Active4 beds 3 baths2,813 sq. ft.
$399,000Active4 beds 3 baths2,813 sq. ft.8600 Evergreen, Little Rock, AR 72227
MLS# 25033014Listed by: JANET JONES COMPANY - New
 $560,000Active4 beds 3 baths3,084 sq. ft.
$560,000Active4 beds 3 baths3,084 sq. ft.151 Cove Creek Court, Little Rock, AR 72211
MLS# 25033015Listed by: JANET JONES COMPANY - New
 $75,000Active4 beds 2 baths1,224 sq. ft.
$75,000Active4 beds 2 baths1,224 sq. ft.5816 Butler Road, Little Rock, AR 72209
MLS# 25032967Listed by: REALTY ONE GROUP - PINNACLE - New
 $479,000Active3 beds 3 baths2,456 sq. ft.
$479,000Active3 beds 3 baths2,456 sq. ft.638 Epernay Place, Little Rock, AR 72223
MLS# 25032948Listed by: CHARLOTTE JOHN COMPANY (LITTLE ROCK) - New
 $775,000Active3 beds 2 baths1,745 sq. ft.
$775,000Active3 beds 2 baths1,745 sq. ft.5319 Country Club Boulevard, Little Rock, AR 72207
MLS# 25032944Listed by: JANET JONES COMPANY - New
 $475,000Active3 beds 4 baths2,920 sq. ft.
$475,000Active3 beds 4 baths2,920 sq. ft.6523 Cantrell Road, Little Rock, AR 72207
MLS# 25032918Listed by: JANET JONES COMPANY - New
 $614,900Active4 beds 3 baths3,018 sq. ft.
$614,900Active4 beds 3 baths3,018 sq. ft.809 Carbondale Drive, Little Rock, AR 72210
MLS# 25032888Listed by: CRYE-LEIKE REALTORS BENTON BRANCH - New
 $465,500Active3 beds 2 baths2,166 sq. ft.
$465,500Active3 beds 2 baths2,166 sq. ft.138 Fletcher Ridge Drive, Little Rock, AR 72223
MLS# 25032866Listed by: SIGNATURE PROPERTIES
