429 Valley Ranch Cir, Little Rock, AR 72223
Local realty services provided by:ERA TEAM Real Estate
429 Valley Ranch Cir,Little Rock, AR 72223
$362,000
- 2 Beds
- 2 Baths
- 1,806 sq. ft.
- Single family
- Active
Listed by:shannon kent
Office:irealty arkansas - sherwood
MLS#:25034590
Source:AR_CARMLS
Price summary
- Price:$362,000
- Price per sq. ft.:$200.44
- Monthly HOA dues:$125
About this home
Welcome to stunning home in Ranch West Villas, a private gated community in the heart of West Little Rock! This modern 2 bedroom, 2 bathroom home is filled with smart-home features for convenience and comfort. The open floor plan with 10’ ceilings, flows seamlessly from the living area into the kitchen, which is beautifully appointed with high-end finishes with a kitchen pantry and a butler’s pantry for added storage and prep space! Both bathrooms have been thoughtfully designed to feel spa-like, offering a relaxing retreat with modern finishes and a calming atmosphere. Step outside to a newly sodded zoysia lawn with a full sprinkler system, plus a quaint outdoor area perfect for morning coffee or evening gatherings. Thoughtfully designed inside and out, this home is truly low-maintenance living at its finest. The garage has new age bold series cabinets and Husky pvc flooring that will convey. Best of all — it’s the ONLY freestanding home in Ranch West Villas, giving you the rare combination of privacy and community amenities. With style, function, and location all in one, this home has so much to offer! agents please see remarks
Contact an agent
Home facts
- Year built:2017
- Listing ID #:25034590
- Added:61 day(s) ago
- Updated:October 29, 2025 at 02:35 PM
Rooms and interior
- Bedrooms:2
- Total bathrooms:2
- Full bathrooms:2
- Living area:1,806 sq. ft.
Heating and cooling
- Cooling:Central Cool-Electric
- Heating:Central Heat-Gas
Structure and exterior
- Roof:Architectural Shingle
- Year built:2017
- Building area:1,806 sq. ft.
- Lot area:0.1 Acres
Utilities
- Water:Water-Public
- Sewer:Sewer-Public
Finances and disclosures
- Price:$362,000
- Price per sq. ft.:$200.44
- Tax amount:$3,220 (2024)
New listings near 429 Valley Ranch Cir
- New
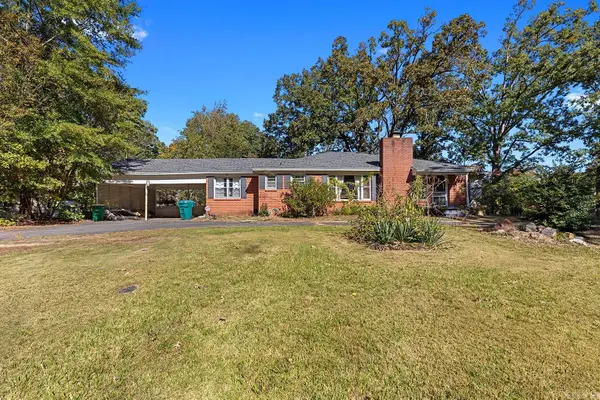 $125,000Active3 beds 2 baths2,046 sq. ft.
$125,000Active3 beds 2 baths2,046 sq. ft.8110 Ascension Road, Little Rock, AR 72204
MLS# 25043281Listed by: EPIQUE REALTY - New
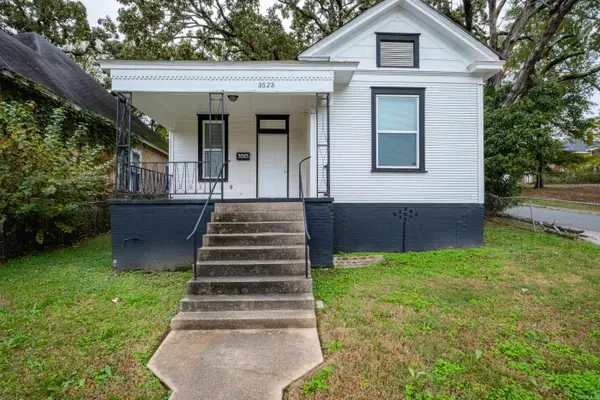 $159,000Active2 beds 1 baths910 sq. ft.
$159,000Active2 beds 1 baths910 sq. ft.3523 W 10th Street, Little Rock, AR 72204
MLS# 25043272Listed by: CHARLOTTE JOHN COMPANY (LITTLE ROCK) - New
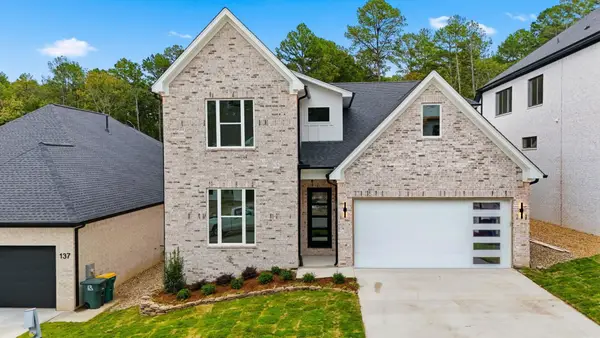 $731,900Active5 beds 4 baths3,271 sq. ft.
$731,900Active5 beds 4 baths3,271 sq. ft.135 Calion Court, Little Rock, AR 72223
MLS# 25043241Listed by: AB REALTY - New
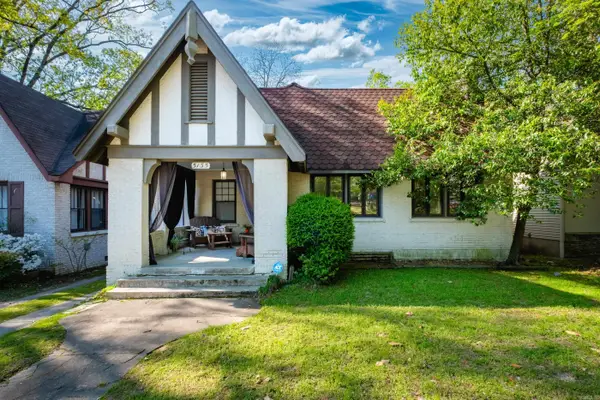 $324,900Active3 beds 2 baths1,564 sq. ft.
$324,900Active3 beds 2 baths1,564 sq. ft.5135 Cantrell Road, Little Rock, AR 72207
MLS# 25043216Listed by: ADKINS & ASSOCIATES REAL ESTATE - New
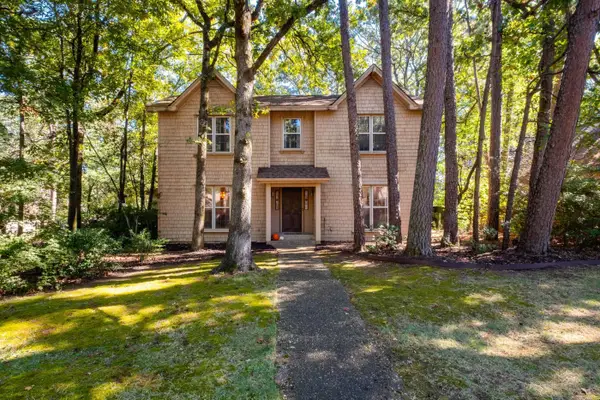 $349,900Active3 beds 3 baths3,156 sq. ft.
$349,900Active3 beds 3 baths3,156 sq. ft.7 Big Stone Court, Little Rock, AR 72227
MLS# 25043218Listed by: THE PROPERTY GROUP - New
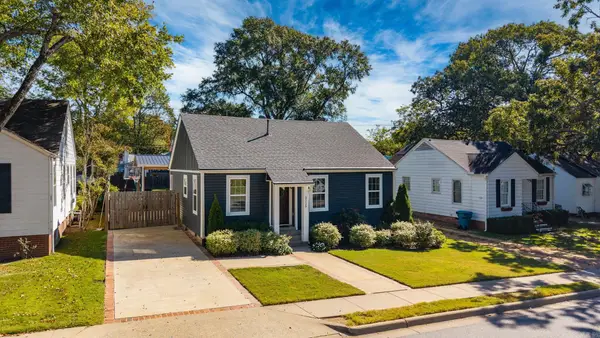 $449,500Active3 beds 3 baths1,930 sq. ft.
$449,500Active3 beds 3 baths1,930 sq. ft.2115 N Mckinley Street, Little Rock, AR 72207
MLS# 25043198Listed by: JANET JONES COMPANY - New
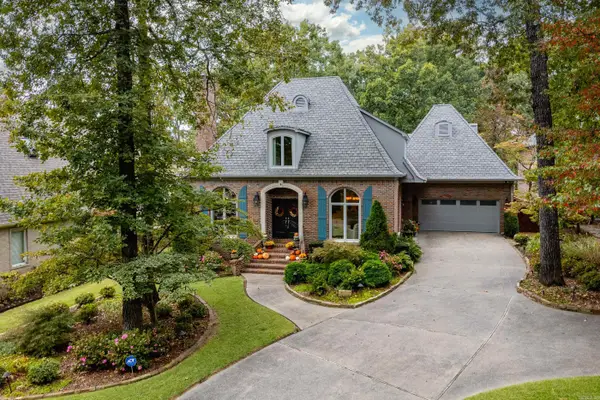 $935,000Active3 beds 3 baths3,416 sq. ft.
$935,000Active3 beds 3 baths3,416 sq. ft.4 Avignon Court, Little Rock, AR 72223
MLS# 25043201Listed by: JANET JONES COMPANY - New
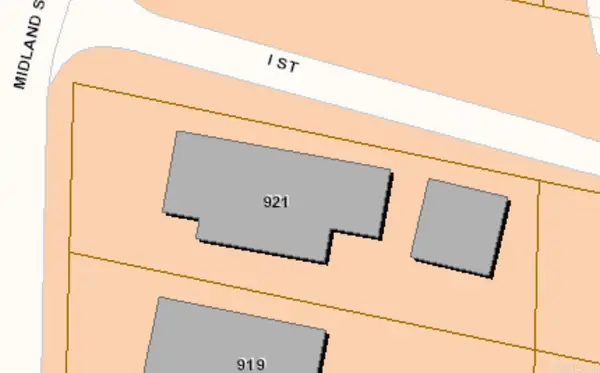 $335,000Active0.16 Acres
$335,000Active0.16 Acres921 Midland Street, Little Rock, AR 72205
MLS# 25043179Listed by: LIBERTY REAL ESTATE INC. - New
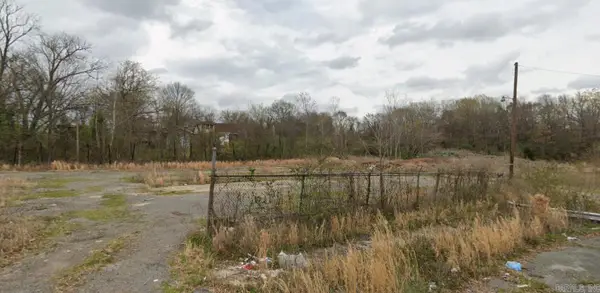 $5,000Active0.14 Acres
$5,000Active0.14 Acres2800 W 15th Street, Little Rock, AR 72204
MLS# 25043161Listed by: DEATON GROUP REALTY - New
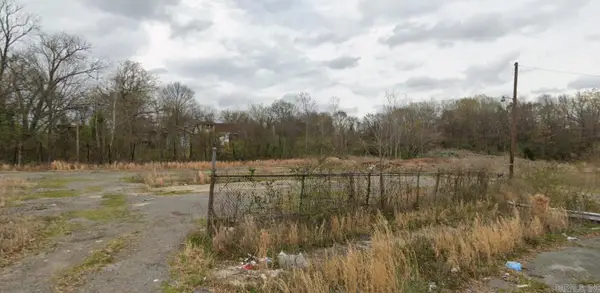 $5,000Active0.16 Acres
$5,000Active0.16 Acres0 W 15th Street, Little Rock, AR 72204
MLS# 25043162Listed by: DEATON GROUP REALTY
